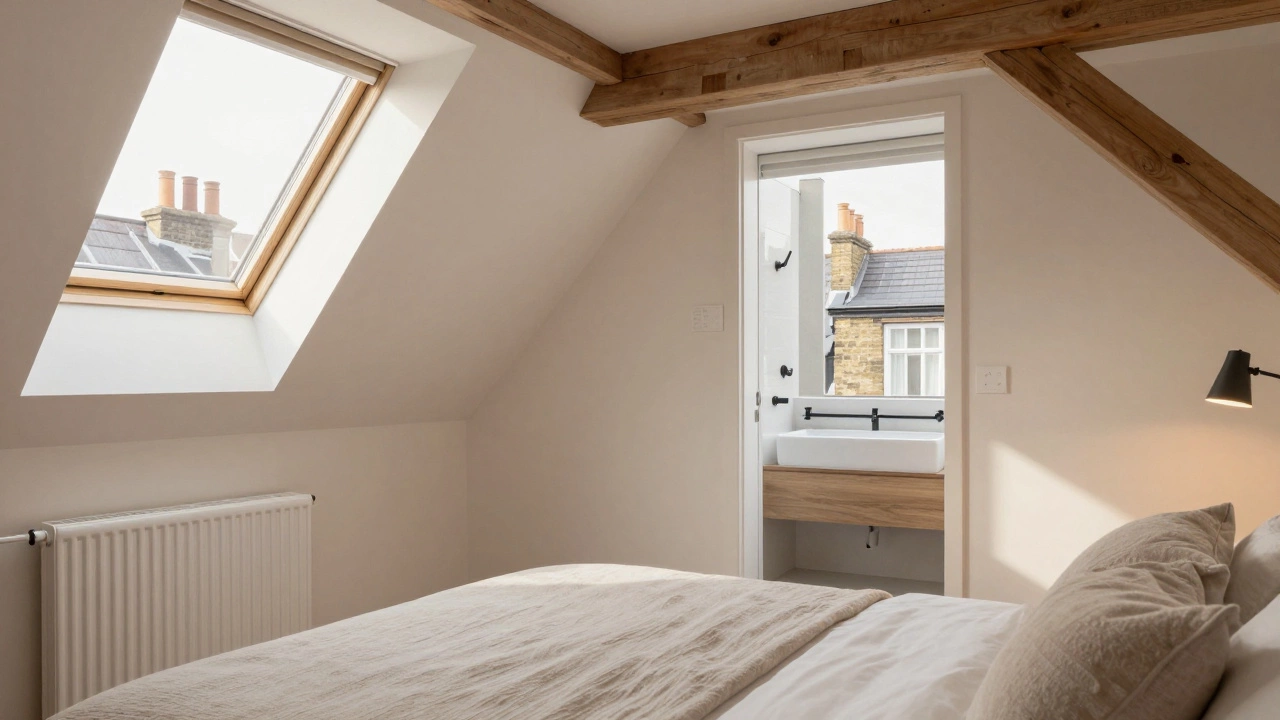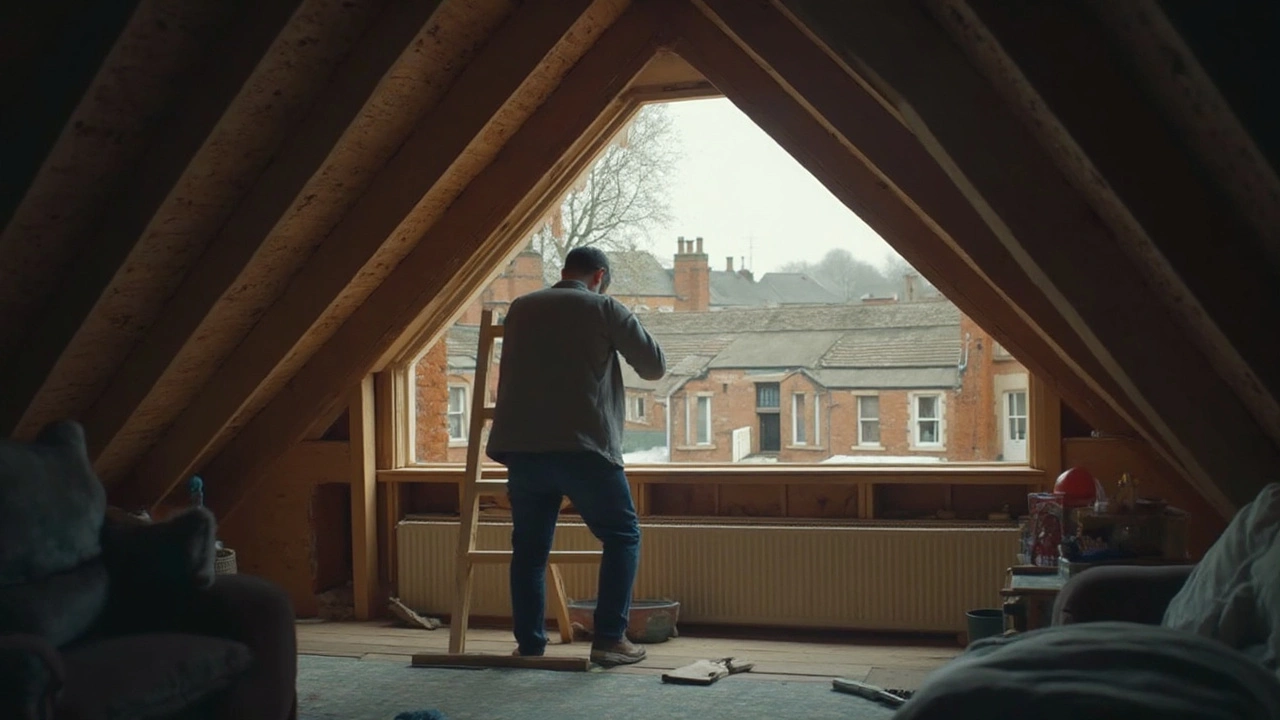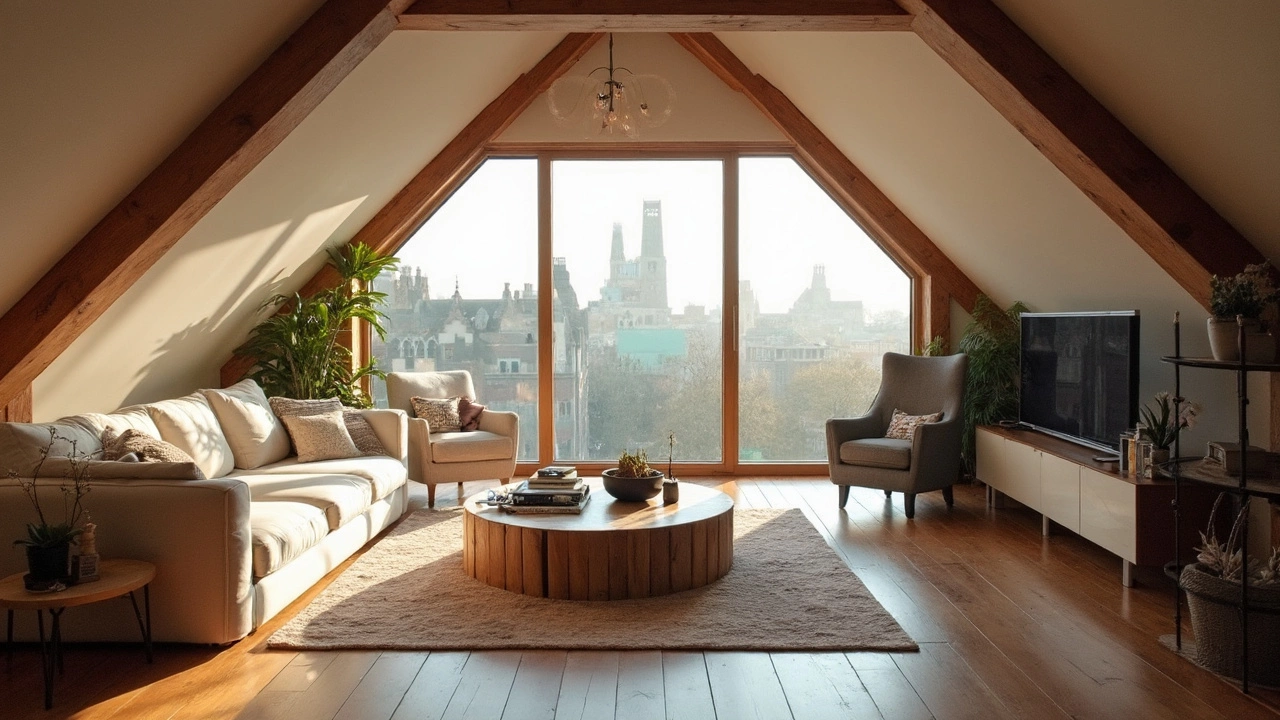Loft Conversion: Smart Tips to Turn Your Attic into Usable Space
Thinking about turning that dusty attic into a bedroom, office or playroom? You’re not alone – more homeowners are unlocking extra square metres by converting their lofts. It feels like a big project, but with the right plan you can avoid headaches and keep the budget in check.
Planning Your Loft Conversion
First step is to check if you need planning permission. In most UK cases, a loft conversion falls under permitted development, but you still have to meet height and volume limits. A quick call to your local council will tell you what they expect.
Next, think about how you’ll use the new room. A bedroom needs good insulation and a proper egress window for fire safety. An office might get away with less insulation but will need power sockets and good lighting. Write down the must‑haves – storage, heating, access – and rank them. That list will guide every later decision.
Don’t forget the stairs. A straight staircase takes up more space than a space‑saving spiral, but it’s easier to move furniture up. If you have limited floor area, a tucked‑away ladder or a prefabricated staircase might be the answer.
Choosing the Right Flooring and Finishes
Flooring can make or break the feel of a loft. Because lofts can be cooler, you’ll want something that adds warmth. Engineered hardwood is popular – it looks like solid wood but handles temperature changes better. Luxury vinyl plank (LVP) is another solid choice: it’s water‑resistant, easy to install and feels warm underfoot.
If you’re on a tight budget, laminate flooring offers a wood look at a lower price. Just make sure the product has a good wear rating for high‑traffic areas. For a cosy vibe, consider carpet tiles – they’re simple to replace if you spill something.
Insulation under the floor is key. A layer of rigid foam board plus acoustic insulation will keep the room warm and quiet. Many loft conversions combine insulation with a vapor barrier to stop moisture problems that can lead to mold.
Finish the walls with light‑coloured paint to reflect light and make the space feel larger. Adding a few accent strips or wallpaper can give personality without overwhelming the room.
Finally, think about lighting. Natural light from loft windows is great, but you’ll need layered lighting for evenings. Recessed LED downlights paired with wall sconces give even illumination and keep the ceiling line clean.
With a clear plan, the right permissions, smart stairs, and suitable flooring, your loft conversion can become a functional, stylish addition to your home. Grab a sketch, set a budget, and start turning that empty space into something you love.
Is It Cheaper to Build Up or Expand? Home Extension Costs Explained
- Gavin Whitaker
- |
- |
- 0
Is it cheaper to build up or expand your home in London? Learn the real costs of loft conversions vs side extensions, hidden expenses, planning rules, and which option adds more value in 2025.
View moreWhat Lofts Cannot Be Converted? Avoid Costly Mistakes
- Gavin Whitaker
- |
- |
- 0
Some lofts can't be converted into usable spaces no matter how much you want that extra bedroom or home office. This article breaks down which lofts just won't work for a conversion, focusing on tricky ceilings, tricky structures, and local building reg rules. It also covers tips on things to check before hiring any builder. Get the facts and save yourself time, stress, and big money.
View moreIs It Worth Converting Your Loft? Practical Insights
- Gavin Whitaker
- |
- |
- 0
Loft conversions can transform unused attic space into functional living areas, boosting both property value and quality of life. With a variety of styles to choose from, including dormer and hip-to-gable conversions, homeowners can customize the look to fit their needs. Costs and regulations vary, so understanding local building codes and budgeting is crucial. Practical tips for designing and utilizing loft space can help make the most of this investment. Assessing the potential benefits and limitations will guide homeowners in deciding if a loft conversion is right for them.
View more

