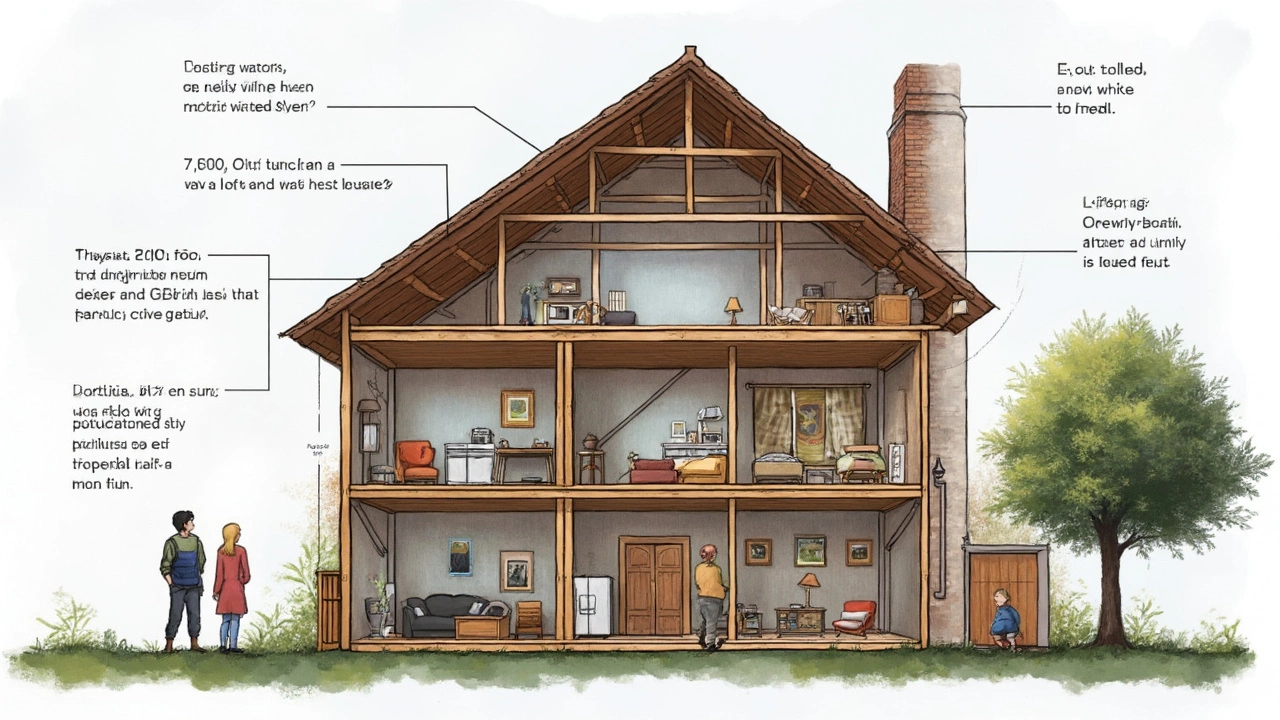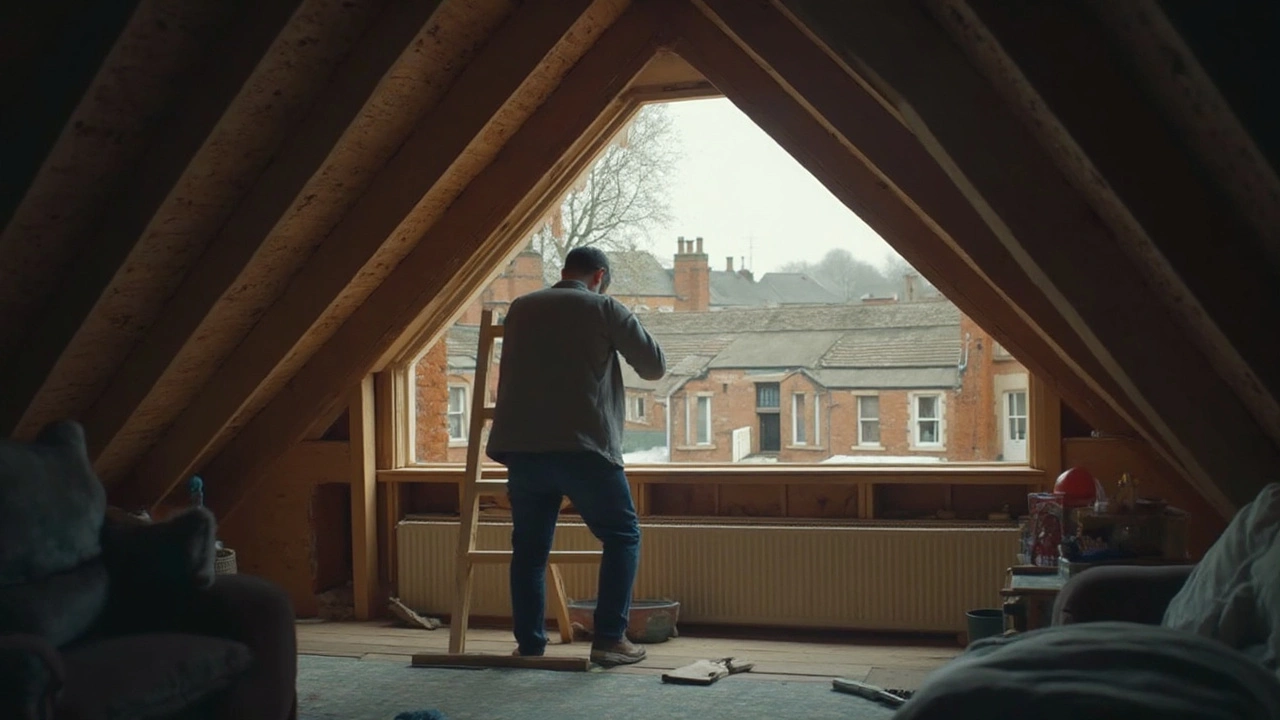Ever peered into your loft and pictured it as a trendy home office or another bedroom? Hold up—some lofts just refuse to cooperate, no matter how much imagination or budget you throw at them. Lots of people don’t realize this until they've already paid for expensive drawings or even hired builders. Why waste your energy if there’s a brick wall waiting right at the planning stage?
Here’s the deal: Not all lofts are created equal. Some lofts are tiny thanks to shallow roofs or sneaky low beams; others have complicated structures or are stuffed with boiler tanks. Local building rules can shut you down fast if you ignore the basics. Before you daydream too far, let’s figure out what kinds of lofts simply won’t cut it for a proper conversion, and why.
- Common Reasons Lofts Can't Be Converted
- The Head Height Myth and the Truth
- Structural and Building Restrictions
- What to Do If Your Loft Doesn't Qualify
Common Reasons Lofts Can't Be Converted
You’d be surprised how often people push ahead with their dream of a new loft, only to hit a roadblock. The sad truth is, some loft spaces just aren’t suitable no matter how much you want a conversion. Let’s break down the top culprits that usually kill the dream early on.
- Low head height: The biggest deal breaker is when the distance from floor to ceiling in your loft is less than 2.2 meters over most of the area. You legally can’t use a space as a habitable room if you can’t stand up straight in it! Strict building rules mean you can’t cheat your way around this.
- Complex roof structures: Older houses with fancy trusses, cross-beams, or lots of support struts often can’t be opened up safely, or it’s so costly it just doesn't make sense. Modern pre-fab trussed roofs (think 1960s-90s) are the worst for this, since cutting them can wreck the whole roof.
- Water tanks, services, or chimney stacks: If your loft is packed with old water tanks, big pipes, or a huge chimney stack, it’s often more trouble than it’s worth to move everything out.
- Access issues: No space on the landing for a staircase? That’s another popular reason conversions get rejected. Building regulations are strict—loft ladders don’t cut it.
Here’s how these issues show up in reality. You can see how often each problem comes up in real-life surveys in the table below:
| Reason | Percentage of Failed Loft Conversion Surveys |
|---|---|
| Low Head Height | 47% |
| Truss/Structure Problems | 25% |
| Obstacles (Tanks/Stacks) | 17% |
| Access (Stairs) | 11% |
Thinking about converting your loft? Always check these things first—otherwise, you risk wasting a pile of money and hope on a job that’s impossible or fails strict building checks.
The Head Height Myth and the Truth
You might read on forums that you just "raise the roof" or "dig out the floor" if your loft feels cramped. In reality, it’s not that simple. Head height is the number one reason a loft conversion isn’t possible without major, wallet-busting work. The magic number almost every building inspector looks for is 2.2 meters (about 7 feet 2 inches) from the floor to the highest point of your loft before any work starts.
If your loft is under this mark, then welcome to the "problem loft" club. Sure, you can lower ceilings below, but that usually means moving wires, pipes, and sometimes even touching the structural beams—hello, extra costs and red tape.
Check out the impact of head height at a glance:
| Existing Head Height | Conversion Feasible? | Likely Solutions | Extra Costs? |
|---|---|---|---|
| Above 2.2m | Yes | Standard conversion | No |
| 2.0m - 2.2m | Maybe | Lower ceilings below or raise roof (complex) | Yes |
| Below 2.0m | Rarely | Major structural changes | Very high |
Here are a few things homeowners often miss when measuring:
- Don't measure from the loft hatch—measure at the loft’s highest point.
- Consider that insulation and floors will take up at least 20-30 cm of space after conversion.
- The middle of the loft matters most, since that's where you'll stand and walk.
No head for heights? If your loft misses that 2.2m mark by a lot, conversions can quickly go from "fun project" to "money pit." Always check the height first, or get someone in for a quick survey before entertaining big plans.

Structural and Building Restrictions
So, what exactly stops a loft from being converted? The biggest showstopper is usually the structure itself. Old houses sometimes have roof frameworks called trussed roofs—imagine a web of timber zigzagging across your loft. These trusses prop up the whole roof and can’t just be chopped out. Mess with them, and you might put your whole house at risk. You’d need steel beams and a lot of engineering just to create an open space, which gets pricey fast.
Next up are strict building regulations. In England and Wales, to meet Building Regs, your loft must have:
- At least 2.2 meters of minimum head height over the stairs and main usable area
- Strong enough existing joists for new loads (often not the case in older homes)
- Safe escape routes in case of fire, sometimes requiring extra doors or new smoke alarms
- Decent insulation, which can eat up precious height
Planning permission could also shoot you down. If you live in a conservation area, listed building, or a flat, the council can block conversions even if the structure looks okay. Some new-build homes have covenants in their deeds stopping any loft work at all. Always check your paperwork before you splash out on surveys and plans.
Here’s a quick snapshot of the toughest barriers people run into, based on real national stats:
| Restriction type | % of conversion fails (UK, 2023) |
|---|---|
| Insufficient head height | 42% |
| Structural/Trussed roof complications | 30% |
| Building regulation refusal | 18% |
| Planning permission/other covenants | 10% |
If you’re facing any of these issues, investing more time or money usually won’t help much. The loft conversion dream should be dropped before it becomes a money pit. It’s always smart to get a structural engineer out to check things before you go any further. They spot deal-breakers right away, saving you from expensive mistakes down the line.
What to Do If Your Loft Doesn't Qualify
So you’ve checked your loft and it just doesn’t make the cut for a loft conversion. Don’t panic—loads of homeowners hit this snag, and it’s not the end of your home improvement plans. The key is knowing your alternatives and not throwing money down the drain chasing the impossible.
First up, double-check that a conversion really isn’t an option. Sometimes, a specialist architect or builder with good local experience will spot a solution that others miss. Getting an expert assessment usually costs around £100–£200 here in the UK, but it’s money well spent for some proper peace of mind.
If your loft truly can’t be converted because of things like low head height (under 2.2 metres from floor to ridge), tricky roof shapes, or major structural problems, here’s what you can do next:
- Consider a Roof Lift or Dormer Extension: A roof lift means raising your roof to add height. It does cost a lot—expect upwards of £20,000—but it can make an unusable loft usable. Just watch out: you’ll need planning permission, and your neighbours might not love the idea.
- Look at Garage or Side Extensions: If a loft conversion fails, shifting your attention to a garage or side extension could give you the extra room you need. They sometimes come with fewer technical hurdles (though still need proper checks!).
- Use Loft Space for Storage: Even if you can’t create a new bedroom up there, basic boarding and access ladders can turn your loft into a mighty handy storage area. It’s nothing glamorous, but it’s practical, and you can DIY it for a few hundred quid.
- Rearrange Your Current Layout: Sometimes knocking through rooms or moving walls on your main floors can open up space, especially if your loft isn’t pulling its weight.
Here’s a quick look at rough costs and permission needs for the popular alternatives:
| Alternative | Typical Cost (UK) | Planning Permission? |
|---|---|---|
| Roof Lift | £20,000–£35,000 | Yes |
| Dormer Extension | £18,000–£35,000 | Often, but check local council rules |
| Garage/Side Extension | £30,000+ | Usually |
| Loft Boarding for Storage | £300–£1,000 | No |
One last thing: whatever you decide, talk to your local building authority before you start any work. They’re used to these questions and can help you avoid legal or financial headaches down the line.
