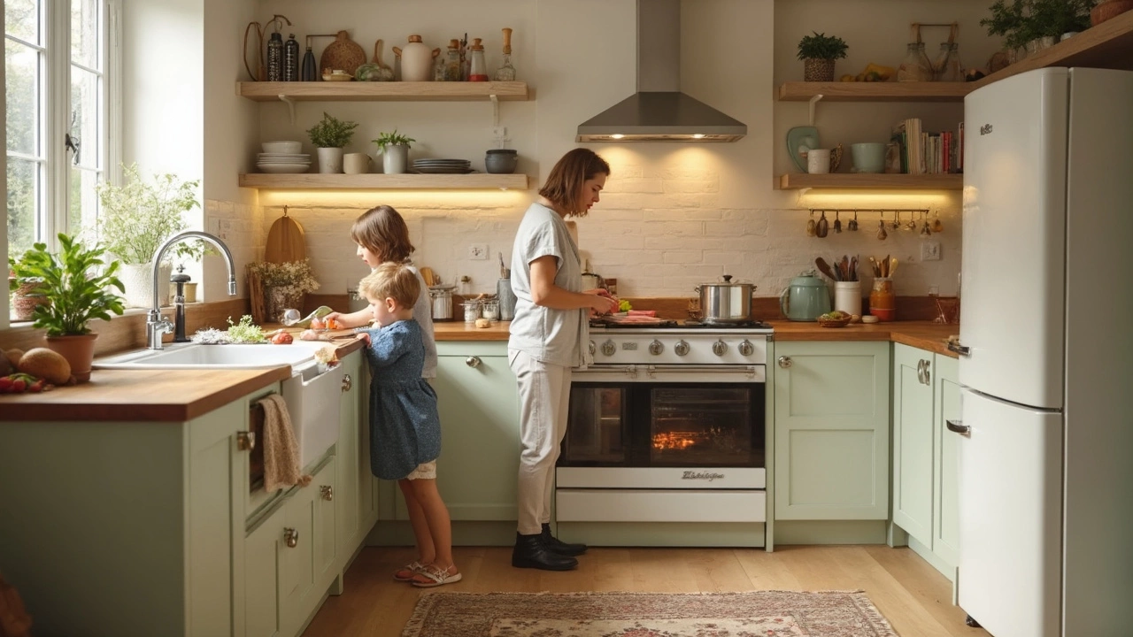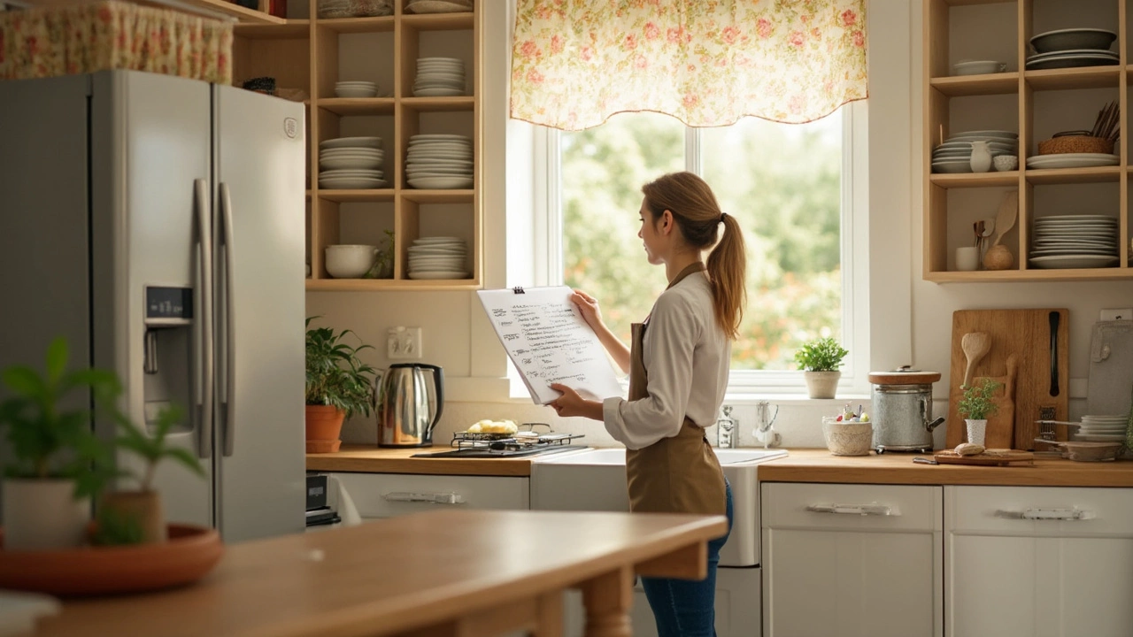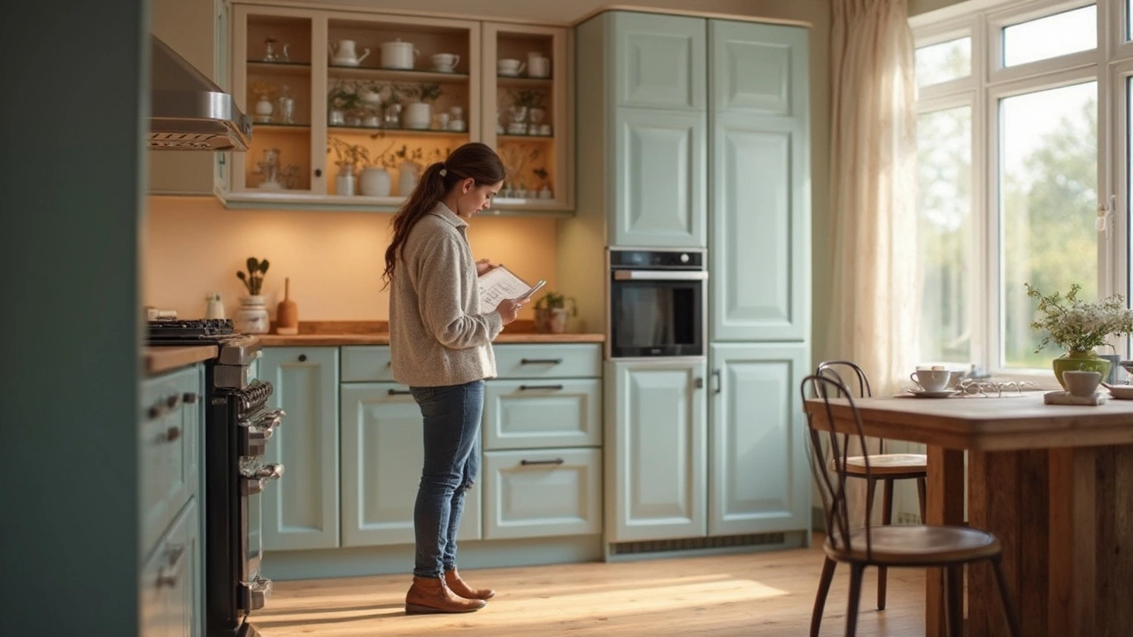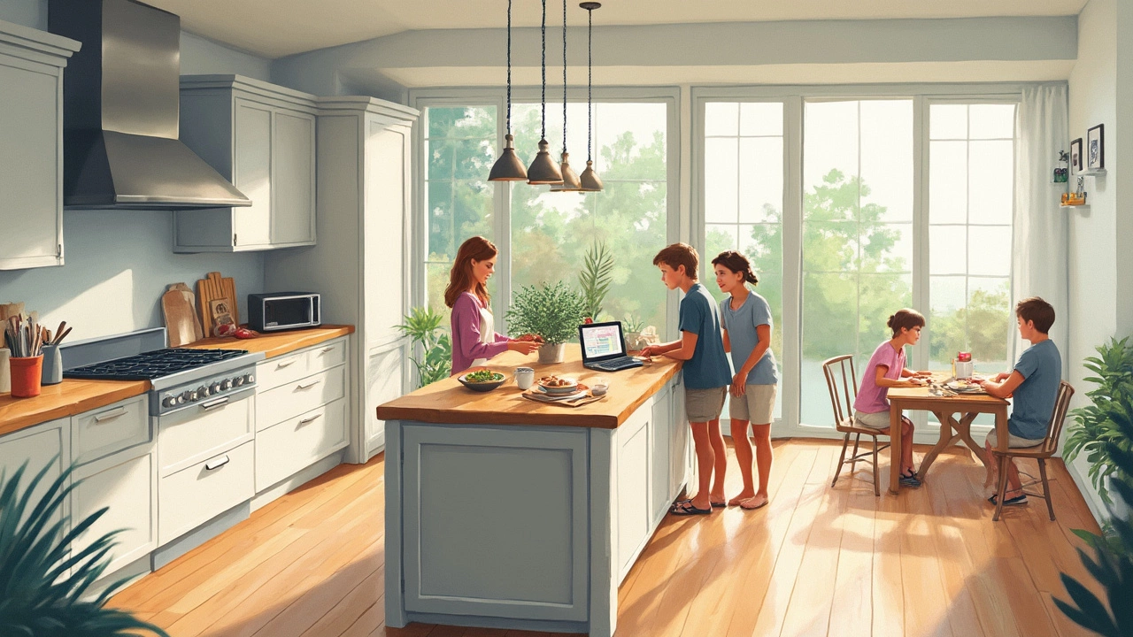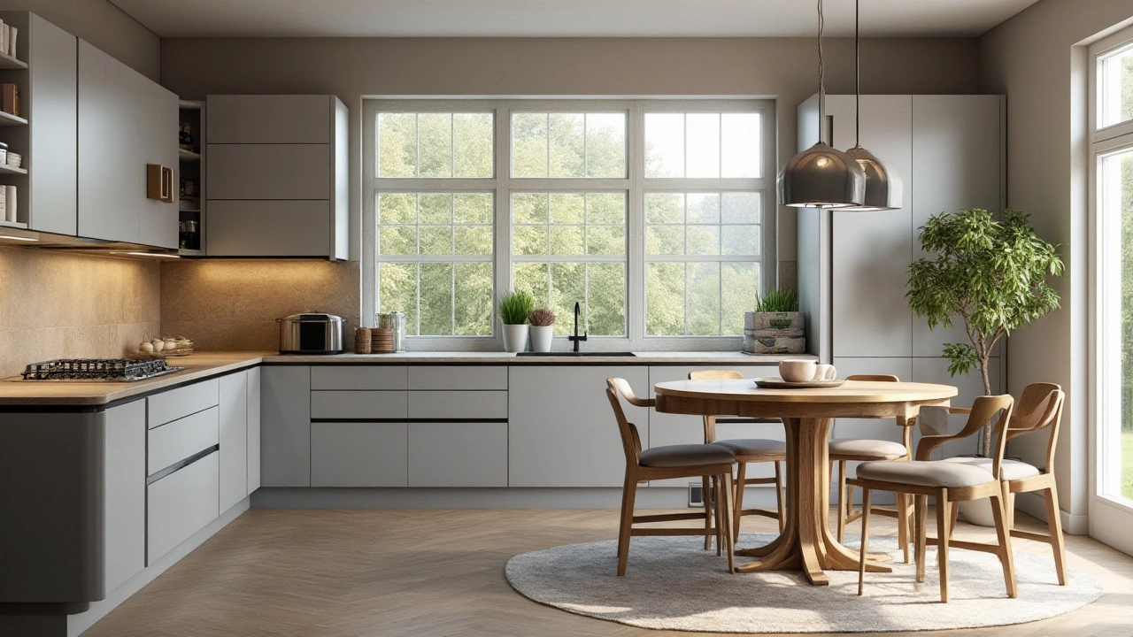Kitchen Layout Tips for a Functional and Stylish Space
Feeling stuck with a cramped or confusing kitchen? You’re not alone. The way you arrange counters, appliances and storage can make the room feel huge or tiny. Below are down‑to‑earth ideas you can start using today, whether you’re redesigning a whole house or just tweaking a corner.
Key Elements of an Efficient Kitchen Layout
The classic work triangle – sink, stove and fridge – is still the best shortcut to a smooth workflow. Keep the three points within five feet of each other and avoid obstacles in the line. If your triangle is broken by a doorway or a narrow hallway, you’ll find yourself walking extra steps and losing momentum.
Next, think about zones. Separate prep, cooking and cleaning areas so each task has its own dedicated space. A prep zone with ample counter space and easy access to knives, cutting boards and mixing bowls cuts down on clutter. The cooking zone should place the stove near the fridge for quick ingredient grabs, while the cleaning zone groups the sink, dishwasher and trash cans together.
Don’t forget traffic flow. Most kitchens have a main aisle that runs between countertops and the wall. Aim for at least three feet of clear space so more than one person can move around without bumping into each other. If you have a narrow kitchen, consider a pull‑out pantry or wall‑mounted shelves to free up floor space.
Smart Solutions for Small Kitchen Spaces
When square footage is limited, vertical storage becomes your best friend. Install tall cabinets that reach the ceiling and use the top shelf for items you use seasonally. Open shelves can showcase everyday plates and keep the look light, while hooks on the backsplash hold mugs or cooking tools within arm’s reach.
Consider a compact island or a rolling cart. A narrow island (about three feet wide) provides extra prep space and can house a single burner or a small sink. A cart on wheels lets you move extra storage wherever you need it and can double as a breakfast bar when guests arrive.
Light colors on walls, cabinets and flooring reflect more light, making the room feel larger. If you love dark accents, limit them to the floor or backsplashes. Glass-front cabinets also add depth, letting you see inside without opening doors.
Finally, plan your lighting in layers: task lighting over the stove and sink, ambient lighting from ceiling fixtures, and accent lighting to highlight open shelves or a decorative range hood. Good lighting not only helps with cooking but also opens up the space visually.
Remember, a good kitchen layout isn’t about fancy trends; it’s about making everyday chores easier and the space more enjoyable. Sketch a quick floor plan, measure your appliances, and test the triangle with a tape measure before you start buying cabinets. Small adjustments now can save hours of frustration later.
Golden Triangle Kitchen Design: How It Works and Why It Matters
- Gavin Whitaker
- |
- |
- 0
The golden triangle in kitchen design is a layout concept that links the sink, stove, and fridge for maximum efficiency. This article breaks down how the triangle works, why it’s popular, and tips for making it fit your space. Learn which mistakes to avoid and get practical advice for real homes. Whether you’re remodeling or building new, make your kitchen flow better. Get ready to rethink your cooking space with these smart insights.
View moreKitchen Cabinet Organization: How to Decide Where Everything Goes
- Gavin Whitaker
- |
- |
- 0
Figuring out where to put things in your kitchen cabinets can save time, reduce stress, and make cooking way more enjoyable. This article breaks down how to decide where everything should go, from plates and pots to rare gadgets you forget you own. Get specific tips for organizing based on everyday habits and learn clever, tested tricks to make your kitchen actually work for you. No more aimless searching for a whisk while your pasta overcooks. Your cabinets are about to make a lot more sense.
View moreStove Placement: Should It Be Next to Your Refrigerator?
- Gavin Whitaker
- |
- |
- 0
Placing a stove next to a refrigerator is a hot topic in kitchen design. Discover the reasons why this proximity is often discouraged, understand the energy efficiency implications, and explore practical layout alternatives. Learn how to optimize your kitchen space without compromising on style or functionality. By the end, you'll have a clearer idea of how to balance aesthetics and practicality in your kitchen.
View moreIs Ikea Kitchen Planner Free?
- Gavin Whitaker
- |
- |
- 0
Discover whether the Ikea Kitchen Planner is free and how it can simplify kitchen design. Learn about the features that make it a go-to tool for crafting your dream kitchen layout. Uncover tips on navigating the planner effectively and explore details on leveraging Ikea’s wide range of products. This article guides you through the practical steps to create a functional and stylish kitchen.
View moreUltimate Guide to Designing Your Kitchen Layout in 2025
- Gavin Whitaker
- |
- |
- 0
Designing a kitchen layout is a crucial aspect of home renovation that combines functionality with aesthetics. This guide explores essential tips and ideas for creating an efficient and stylish kitchen space, emphasizing the importance of proper planning and understanding the various kitchen layout styles. From the classic work triangle concept to incorporating smart storage solutions, this article covers the key elements necessary for a practical and visually appealing kitchen design. Readers will find this resource helpful when embarking on their kitchen remodeling journey.
View more