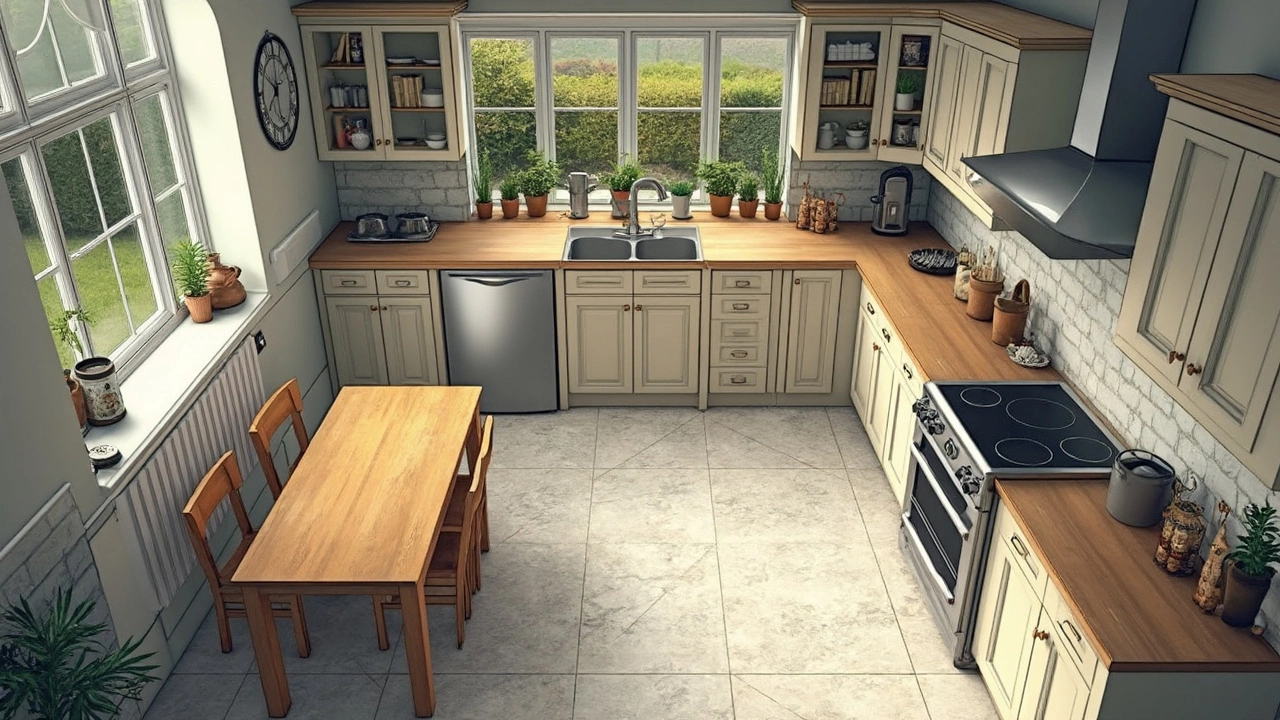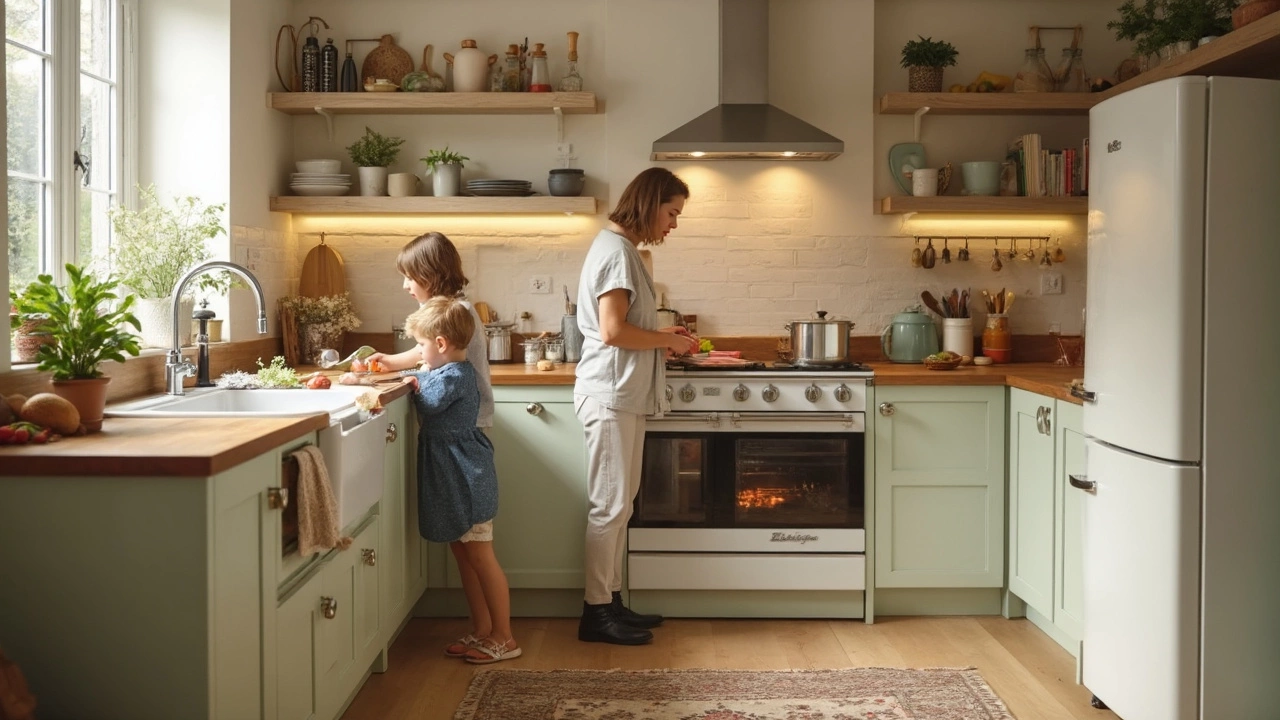If you’ve ever found yourself zigzagging around the kitchen, bumping elbows with family, or juggling hot pans across the room, you know kitchen layout isn’t just about looks. The golden triangle is a simple trick designers have used for decades to make cooking feel smoother and more natural. It connects the workhorse trio—sink, stove, and fridge—in a way that saves you steps and keeps things within arm’s reach.
Imagine how much easier cooking would be if you could grab veggies from the fridge, rinse them at the sink, and drop them in a pan, all without running laps. That’s the magic of the triangle: less walking, less chaos, and a more comfortable space for both gourmet meals and midnight snacks. You don’t need a giant space or a fancy renovation; the triangle works in tiny apartments and big family kitchens alike.
- The Basics: What Is the Golden Triangle?
- Why the Triangle Works (and When It Doesn’t)
- Tips to Nail the Triangle in Your Kitchen
- Real-World Examples and Smart Tweaks
The Basics: What Is the Golden Triangle?
The golden triangle is a simple but game-changing idea in kitchen design. It’s not about fancy shapes or expensive materials—it’s all about making your kitchen work smoother by connecting three main spots: your sink, your stove, and your fridge. These three areas get the most use, and most of the time, you bounce between them when you cook or clean up.
Picture an invisible triangle linking these appliances in your kitchen layout. For a classic golden triangle, each leg should be between 4 and 9 feet. That’s not just a guess—kitchen studies in the 1940s at the University of Illinois helped nail down those numbers, and the idea stuck because it works. The whole point is to keep the distance short, but not so cramped that you’re tripping over yourself (or someone else).
- The sink: Your main stop for food prep, dishwashing, and cleaning.
- The stove or cooktop: Where you actually cook everything.
- The fridge: Where you store food and grab ingredients.
When the triangle is set up right, you can move from one spot to the next in just a few steps. Weird angles or long distances make cooking awkward and slow you down—so sticking to those basic triangle rules keeps things easy. Bonus: If you’ve got more than one cook in the house, you can both move around without stepping on toes.
Check out this table for a quick look at how the golden triangle shapes up in terms of measurements:
| Element | Recommended Distance |
|---|---|
| Each Triangle Side | 4–9 feet |
| Total Triangle Perimeter | 13–26 feet |
| Obstructions | Avoid inside triangle |
Really, the golden triangle keeps your kitchen flowing. It’s not a fad—it’s been helping people cook more comfortably for generations, no matter the kitchen size.
Why the Triangle Works (and When It Doesn’t)
The golden triangle works because it cuts out wasted movement. The idea actually comes from studies back in the 1940s when engineers realized home cooks were logging serious miles between major kitchen spots. They figured out that if you keep the sink, stove, and fridge close, you stop playing hopscotch across the kitchen just to get dinner on the table. Most designers agree the distance between each point should be between 4 and 9 feet—close enough to reach, far enough you’re not crowding yourself or anyone else. If you add up the three sides, you want a total of 13 to 26 feet. Any more and you’re running a marathon. Any less and it just gets cramped.
Check out these quick numbers from the National Kitchen & Bath Association, which helped cement the triangle as a go-to rule:
| Appliance to Appliance | Recommended Distance |
|---|---|
| Sink to Stove | 4–9 ft |
| Sink to Fridge | 4–9 ft |
| Stove to Fridge | 4–9 ft |
This layout slashes those back-and-forth trips for both solo cooks and busy families. The kitchen just flows better. That’s why you see this in a lot of classic homes. Plus, keeping a clear path helps when more than one person’s prepping or someone’s dodging in for a snack.
But here’s the catch—it doesn’t always fit modern lifestyles or floor plans. Open concept layouts, kitchen islands, and double ovens can throw off the old-school triangle. Maybe the fridge needs to be closer to the family room, or you want a second prep sink. Sometimes, the triangle idea just won’t work, especially in super tiny galley kitchens or huge open-plan spaces. And if you’re big on entertaining, you might prefer what designers call “work zones” instead, where you set up spaces for baking, prepping, and cleanup all over the place, not just at three points.
- If you have a kitchen island, the triangle might shift to work around it.
- Open concept or large kitchens can use “zones” for flexibility, not a strict triangle.
- For small apartment kitchens, shrinking the triangle down still keeps things practical.
So, the golden triangle is a helpful classic, but it’s not one-size-fits-all. Treat it like a guideline, not a rule carved in stone. The best kitchen is one that matches how you actually live and cook.

Tips to Nail the Triangle in Your Kitchen
Getting the golden triangle right is less about following rules like a robot, and more about making life simpler when you cook. Even though designers love tossing around numbers and measurements, you don’t need a math degree to fix your kitchen flow. Here’s how you can make the golden triangle work for you—without overthinking it.
- Mind the Distance: The sweet spot? Keep each leg of the triangle between 4 and 9 feet. Less than 4 feet and you’ll feel cramped; more than 9 feet and it turns into a cardio routine.
- Don’t Block the Path: Avoid putting garbage bins, islands, or tall cabinets smack in the middle of your triangle. Any big obstacle makes you take the long way around—annoying, right?
- Consider How You Cook: Love takeout, or do you meal prep every Sunday? If you spend more time at the sink than the stove, maybe shift things a little. The triangle idea is flexible, not set in stone.
- Add Helpers—Not Hassles: If you want an island, let it help (like adding a prep sink or trash pullout) rather than mess up your workflow.
- Open Concept? No Problem: Use the triangle logic to space your main appliances, even if your kitchen has no walls. It’ll still feel organized.
Here’s a quick snapshot of those key distances and what works best:
| Triangle Side | Minimum Distance | Maximum Distance |
|---|---|---|
| Sink to Stove | 4 feet | 9 feet |
| Stove to Fridge | 4 feet | 9 feet |
| Fridge to Sink | 4 feet | 9 feet |
One smart move: grab some painter’s tape and lay out your appliance spots before you commit. Move around and pretend to make a meal—see if anything feels weird or crowded. It’s cheaper than fixing mistakes later.
Real-World Examples and Smart Tweaks
Wondering what the golden triangle actually looks like in people’s homes? Let’s check out some real layouts that use this old-school idea but also break the rules when they have to.
Take a standard U-shaped kitchen in a mid-size home. The sink sits in the middle window area, the stove is on one side, and the fridge is on the other. You can handle most tasks with just a few steps between each point. No marathon walking needed. Now, think about a tiny city apartment where room is tight. Those often go for an L-shape but still keep the triangle going—sink at one end, fridge at the other, stove on the short wall. It’s more like a triangle with squished sides, but you can still move easily between the big three.
Open-plan kitchens have changed the game. Many families want a big island for eating and hanging out. Designers often put the sink in the island, the stove against the wall, and the fridge nearby. Is it still a triangle? Yep—just more spread out. But if you go too far, it doesn’t work as well. If the fridge is on the other side of the room, you’ll notice the extra steps every single day.
Here are a few simple tweaks to make the golden triangle work, even when your space is tricky:
- Don’t Block Paths: Avoid putting trash cans, islands, or tall cabinets in the walkway between the trio. You want clear lines from point to point.
- Mind the Distances: The classic rule says each side of the triangle should be between 4 and 9 feet. All sides added up shouldn’t be more than 26 feet. More than that, you’ll feel it in your legs.
- Tweak for Your Needs: If you prep lots of veggies, make extra counter space near the sink. Love baking? Keep your oven and fridge fairly close together so you’re not running back and forth for eggs and butter.
- Lighting Matters: Don’t let dark corners mess with your flow. Put task lights over the sink and stove—they help you work faster and miss fewer messes.
You might be curious: Do these tweaks and layouts actually save time? Here’s what the data says. The National Kitchen and Bath Association looked into this and found kitchens designed around a simple triangle can cut down daily meal prep time by up to 25% compared to layouts with scattered appliances.
| Layout Style | Average Prep Steps (per meal) | Time Saved vs. Non-Triangle |
|---|---|---|
| U-Shape with Triangle | 18 | 25% |
| L-Shape with Island | 21 | 15% |
| Galley (No Triangle) | 27 | 0% |
So, don’t worry if your kitchen isn’t a perfect triangle. What matters is making your daily moves easier. Test out paths with tape on the floor or just imagine yourself in a busy cooking session. Adjust what you can—and remember, a few smart tweaks can make any kitchen feel like it was made just for you.
