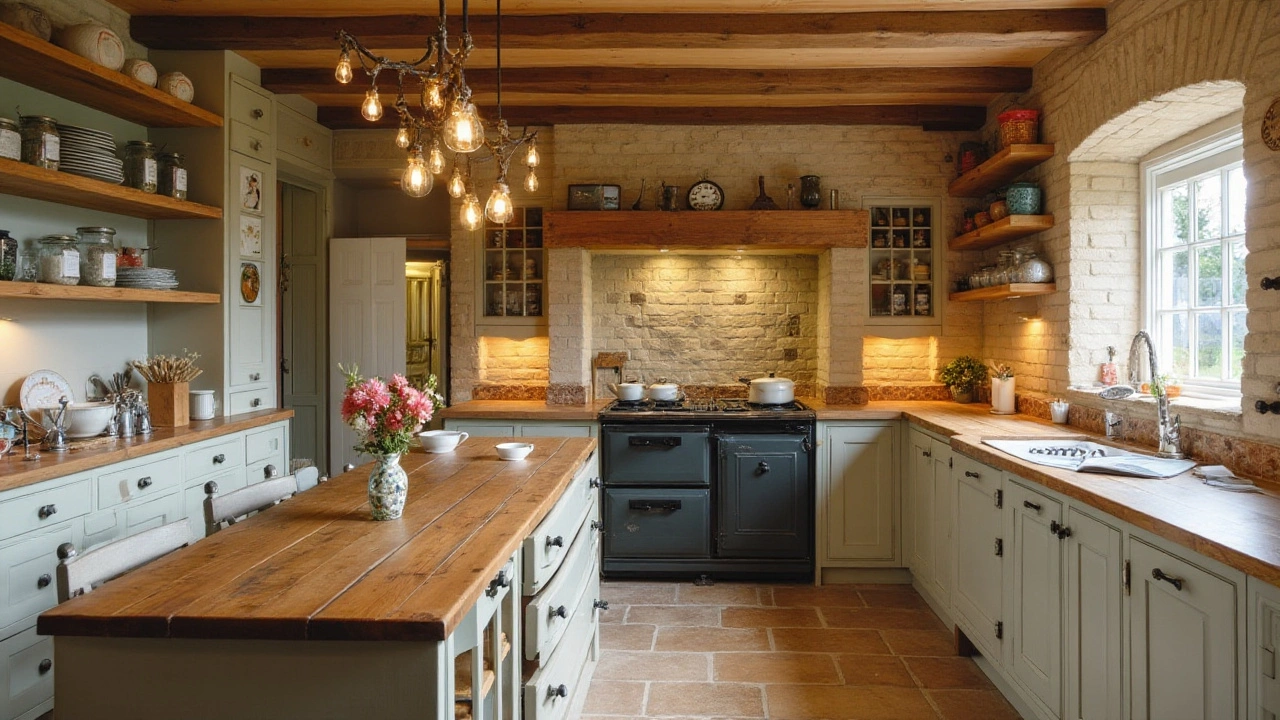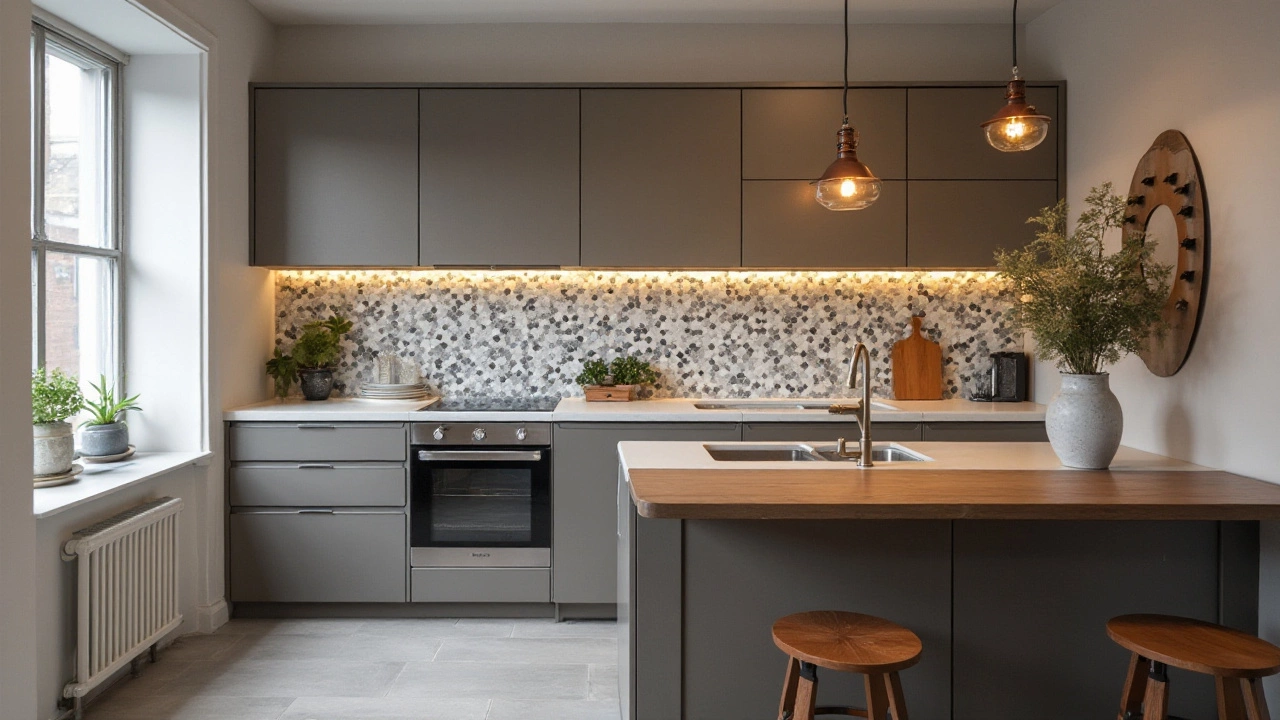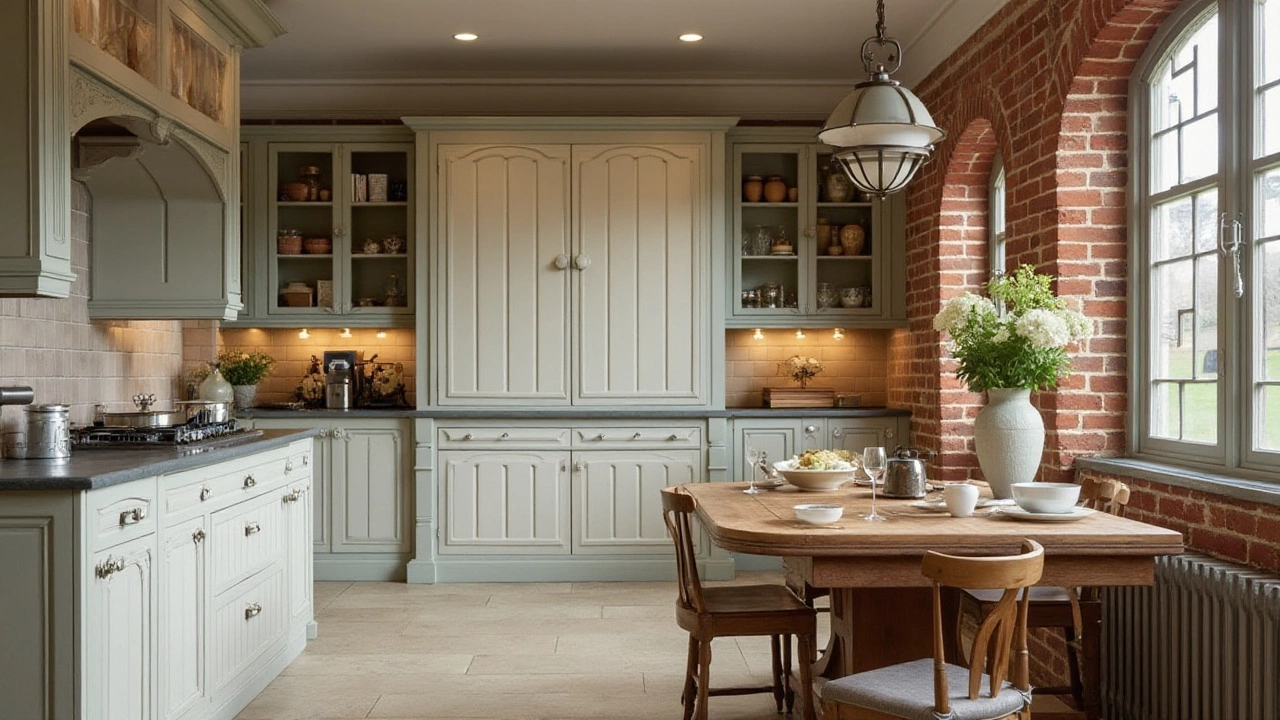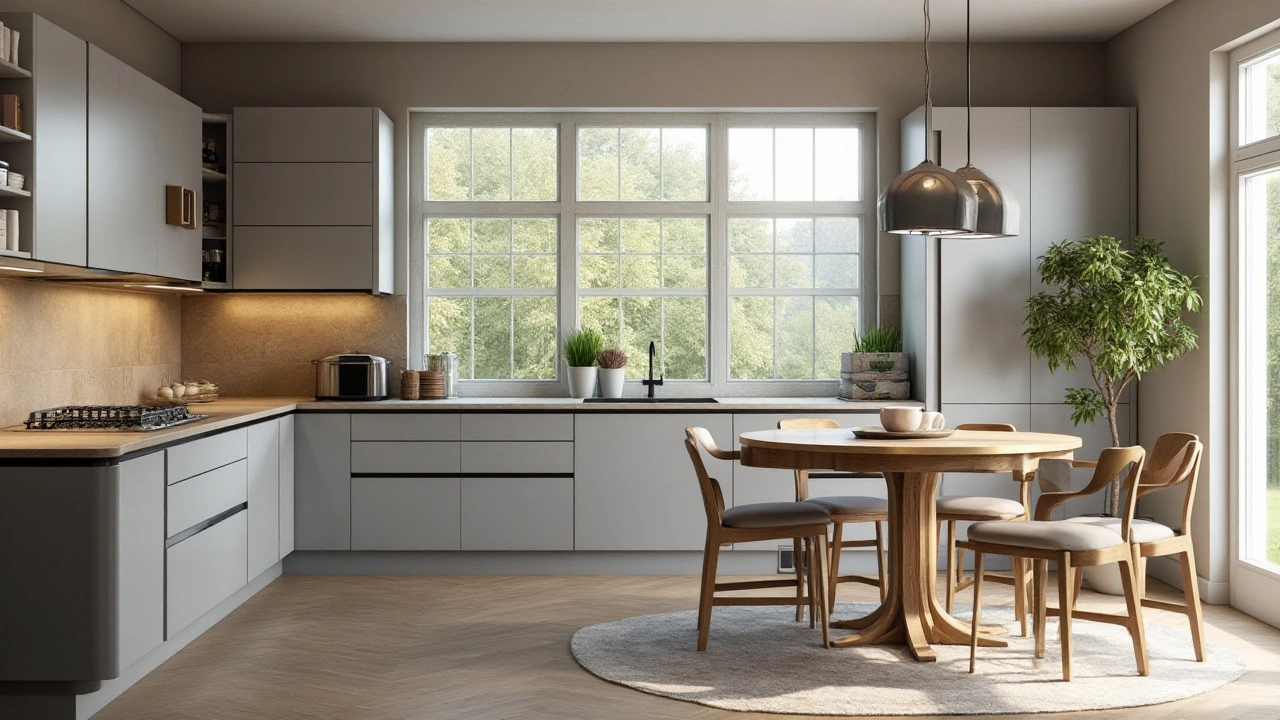Redesigning your kitchen can be both a thrilling and daunting task. A well-thought-out kitchen layout not only enhances the functionality of the space but also provides a reflection of your personal style. Whether you're ripping out cabinets for a complete overhaul or subtly reorganizing existing elements, understanding the core principles of kitchen design can make a world of difference.
In this article, we’ll dive into the heart of kitchen design, exploring how to smartly plan your space and adapt current trends to your needs. By keeping in mind practical strategies and incorporating your unique flair, your kitchen can become more than just a place to prepare meals—it can be the true heart of your home.
- Understanding Kitchen Layout Styles
- The Work Triangle Concept
- Maximizing Storage and Space
- Incorporating Personal Touches
Understanding Kitchen Layout Styles
When considering a new design for your kitchen, one of the most important decisions you'll face is choosing the right layout style. The layout you opt for will define not just the look of your kitchen, but also how it functions daily. Let’s delve into the various kitchen design styles, each offering unique benefits tailored to different spaces and lifestyles.
The most common layout is the L-shaped design, which is a favorite for its versatility and efficiency. This style utilizes two walls of the kitchen, forming a natural corner—perfect for both small apartments and larger open-plan areas. It provides adequate counter space and, if designed well, can include a small breakfast nook. The L-shape offers a balanced work triangle that minimizes movement, saving you both time and effort during meal preparation.
Another popular option is the U-shaped layout. Ideal for those who love to cook, this design maximizes storage and counter space by using three walls. It creates an enclosed cooking area that can often include an island for additional preparation space. However, it’s essential to ensure the space remains open enough to avoid a cramped feel. It's particularly suited for larger kitchens that require functional zoning.
The galley kitchen, often found in apartments or older homes, is perfect for narrower spaces. This configuration uses two parallel walls and is favored by professional chefs for its efficiency. The design encourages a smooth workflow without requiring much footwork between the sink, stove, and refrigerator. Despite limited space, the galley can handle multiple users if organized wisely. An important tip for this layout is to focus on lighting—both natural and artificial can make all the difference in creating an inviting atmosphere.
For open living spaces, the one-wall kitchen can be an excellent choice. This layout places all the cabinets and appliances along a single wall, often complemented by an island. It’s ideal for loft-style apartments or homes with an open-plan design, allowing the cook to interact with family or guests. However, it’s crucial to ensure the triangle of work is preserved here too, which requires good planning and efficient use of the available space.
"The kitchen is the heart of the home and every design is an opportunity to optimize functionality," says renowned interior designer Susan Serra. "Understanding layout is key to creating a space where form meets function."
Kitchen layout isn't just about shapes—it's about analyzing how you use your space. Do you entertain frequently? Consider more open layouts. Love to cook for a crowd? Perhaps a U-shape suits best. By focusing on your lifestyle and habits, your kitchen layout can truly enhance your daily life.

The Work Triangle Concept
Developed in the early 20th century, the work triangle concept remains one of the founding principles in kitchen layout design. This concept aims to optimize the efficiency of the kitchen by organizing essential work areas. Imagine a triangle connecting the most frequently used zones—the stove, refrigerator, and sink. The idea is to create a space where these three points are within easy reach of one another, reducing unnecessary steps and saving time during meal preparation. By balancing distance and ensuring unobstructed paths, the work triangle maximizes efficiency and comfort, qualities every functional kitchen should have.
When implementing the work triangle in your kitchen design, there are a few key measurements to keep in mind to ensure the triangle maintains harmony between convenience and space. Ideally, the total perimeter of the triangle should range between 13 to 26 feet, allowing comfortable movement between the points. No leg of the triangle should be shorter than 4 feet or longer than 9 feet. This framework encourages not only practicality but also helps in crafting an uncluttered, smooth flow around the kitchen, making it a welcoming and efficient place to cook or entertain. The interesting part about this approach is its adaptability; regardless of the kitchen layout style—be it U-shaped, L-shaped, or galley—adhering to this principle can significantly uplift the kitchen functionality.
Oftentimes, architects and designers might remind us that the work triangle isn't just about rigid rules. According to architect Miles Redd, "The best kitchens implement the work triangle in a fluid manner, without making it feel like a technical constraint."
Redd advises homeowners to view these guidelines as a framework, rather than strict rules, allowing a degree of creativity to shine through.While planning your ideal kitchen layout, consider personal needs and lifestyle. For instance, if you prefer inviting guests to join you in the kitchen, ensuring more space around the triangle is essential. The triangle itself should not become a barrier. You might also appreciate the idea of dividing the triangle into work zones when collaborating with someone in the kitchen. Such adjustments render the space more flexible and suited to your requirements.
Considering advancements in kitchen appliances and technology, it's also wise to take into account the modern dynamic of using additional elements. With the popularity of kitchen islands, microwaves, and even smart fridges, the traditional three-point model may now extend to a multi-point approach. However, the essence of the triangle remains relevant; it encourages designers to evaluate the relationship between key appliances and create something that is both beautiful and usable. This lasting legacy of the work triangle reminds us of how essential structure can spur innovation and efficiency. As kitchens evolve and adapt to modern needs, this elemental principle continues to be an invaluable compass guiding kitchen design.

Maximizing Storage and Space
In designing an efficient kitchen layout, maximizing storage and space plays a pivotal role. One key strategy is making use of vertical space. From floor to ceiling, every inch can serve a purpose. Consider incorporating tall cabinets that stretch upward, which not only provides ample room for storing less-used items but also draws the eyes up, giving the illusion of a larger room. To make top-shelf access easier, install pull-down shelves or rolling ladders that can glide along a sturdy rail. This clever feature keeps your space functional while maintaining accessibility.
Another essential tip in optimizing your kitchen's efficiency is to rethink drawer and cabinet organization. Installing custom dividers is a game-changer as it ensures that utensils and smaller appliances are orderly and easy to retrieve. Utilize deep drawers for pots and pans with smart separators to prevent clanging and potential damage to vessels. Integrating pull-out pantry units can transform narrow spaces into highly efficient, hidden storage spots, perfect for dry goods and spices, keeping countertops clean and clear.
When designing your kitchen layout, don’t overlook the area underneath the sink. Often, this section becomes a chaotic piling spot for cleaning supplies. By incorporating under-sink storage units like tension rods for spray bottles and stackable bins for sponges and cloths, you can bring structure to this awkward space. According to a recent study by the National Kitchen and Bath Association, an organized kitchen was reported to enhance cooking efficiency by up to 40%, making it an essential consideration for anyone looking to refurbish their culinary space.
"The best kitchen designs focus on accessibility. Ensuring that everything you need is within arm's reach transforms cooking from a chore into an enjoyable experience," advises design expert Emily Henderson.
If possible, create an ingenious storage solution using hidden shelves or drawers inside various cabinetry profiles. It enables your kitchen to have smart, discreet spots for stowing away tableware and cutlery that you don't want out on display but wish to keep at hand. Features such as corner drawers or lazy Susans can maximize otherwise difficult-to-reach areas, transforming them into usable spaces without sacrificing aesthetics.
Lastly, taking advantage of multi-functional furniture can substantially enhance your kitchen layout. For instance, opt for a kitchen island with built-in storage. It can serve as an additional prep area, dining spot, and a storage galore. By choosing bar stools that tuck neatly underneath, you ensure free passage, keeping your kitchen spacious and navigable. Add hooks along the sides for hanging towels or lightweight utensils, elevating functionality.
In truth, a thoughtful approach to design change can effectively reduce clutter and make the whole environment feel larger and more inviting. Every choice, from drawer inserts to shelf mechanisms, contributes to a seamless culinary flow, enriching both your cooking experiences and your household’s harmony.

Incorporating Personal Touches
When it comes to kitchen design, adding personal touches can transform a space from plain to exceptional. Customizing your kitchen is more than just about aesthetics; it's about creating a space that resonates with your personality and lifestyle. This means integrating elements that not only please the eye but also enhance your experience while cooking or entertaining guests. One way to reflect your unique style is by choosing a color palette that aligns with your personal taste. Colors can set the mood in the kitchen, whether it's lively and energetic or calming and serene. Consider shades that complement the natural light in your kitchen during different times of the day. You might also choose artwork or a backsplash that showcases your love for a specific motif or theme, whether that's a favorite travel destination or simply a pattern you adore.
Personalized Storage Solutions
Beyond aesthetics, let's talk about introducing personal touches through practical decisions, such as storage solutions. Custom cabinetry allows you to decide on configurations that perfectly suit your cookware and utensils, ensuring everything is in its proper place. If you're an avid baker, a dedicated baking station with specialized space for your tools might be the dream solution. On the other hand, if you're a passionate wine collector, integrating a wine rack or a small wine fridge can be both a practical and beautiful addition. Personalizing your storage makes daily kitchen tasks smoother and ensures that your kitchen truly feels like it's tailored for you.Tech and Smart Devices
The integration of technology and smart devices offers another way to add personal touches that serve functional purposes. From smart faucets to innovative stovetops, incorporating these elements can modernize your kitchen space and streamline everyday tasks. According to experts at Smart Kitchen Summit, the trend of smart kitchens is expected to grow rapidly as more homeowners are looking for ways to create more efficient, tech-savvy spaces."Smart technology is redefining the kitchen as the control center of the modern home, allowing tasks to be accomplished with heightened efficiency and ease," says an expert from Smart Kitchen Summit.This means integrating a smart hub to control kitchen devices or using a tablet to view recipes and manage grocery lists. Such additions can make your kitchen not just unique but also a forward-thinking space.
Decorative and Functional Accessories
Meanwhile, don't shy away from mixing decorative and functional accessories. Consider countertop appliances in striking colors or unique textures. They not only add a visual element to your kitchen but also speak to your culinary style. Houseplants or herbs are another way to personalize, bringing in greenery and also practicality, especially if you love cooking with fresh ingredients. Displaying meaningful trinkets and family heirlooms, too, can add warmth and individuality. These pieces could become conversation starters, especially when mingling with guests. Whether it's a pair of vintage salt and pepper shakers or a unique pottery piece you picked up from a local artisan, these personal touches make your kitchen distinctly yours.While incorporating personal touches in your kitchen layout, remember that balance between aesthetic choices and the kitchen's functionality is key. Ensure that your personal embellishments don't compromise the kitchen's efficiency. By weaving in these thoughtful details, you've got a recipe for a kitchen that's not just a backdrop for meal preparations, but a delightful, personalized haven you'll love to spend time in.
