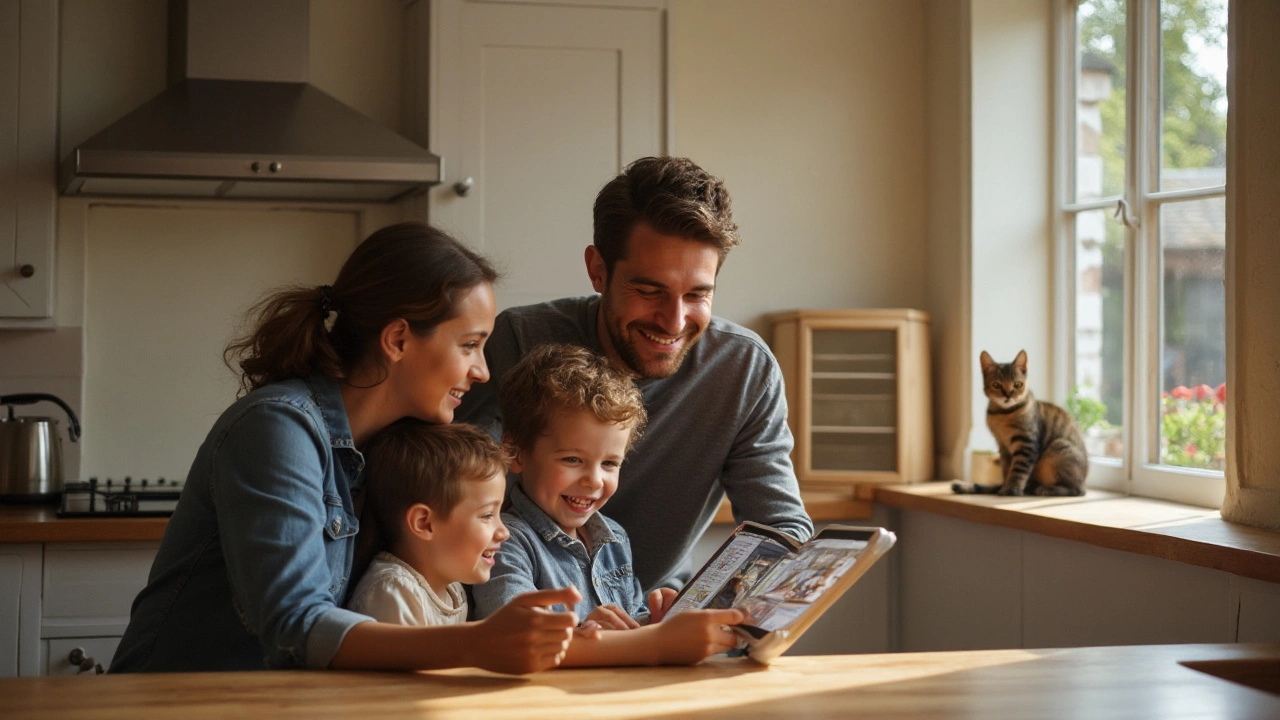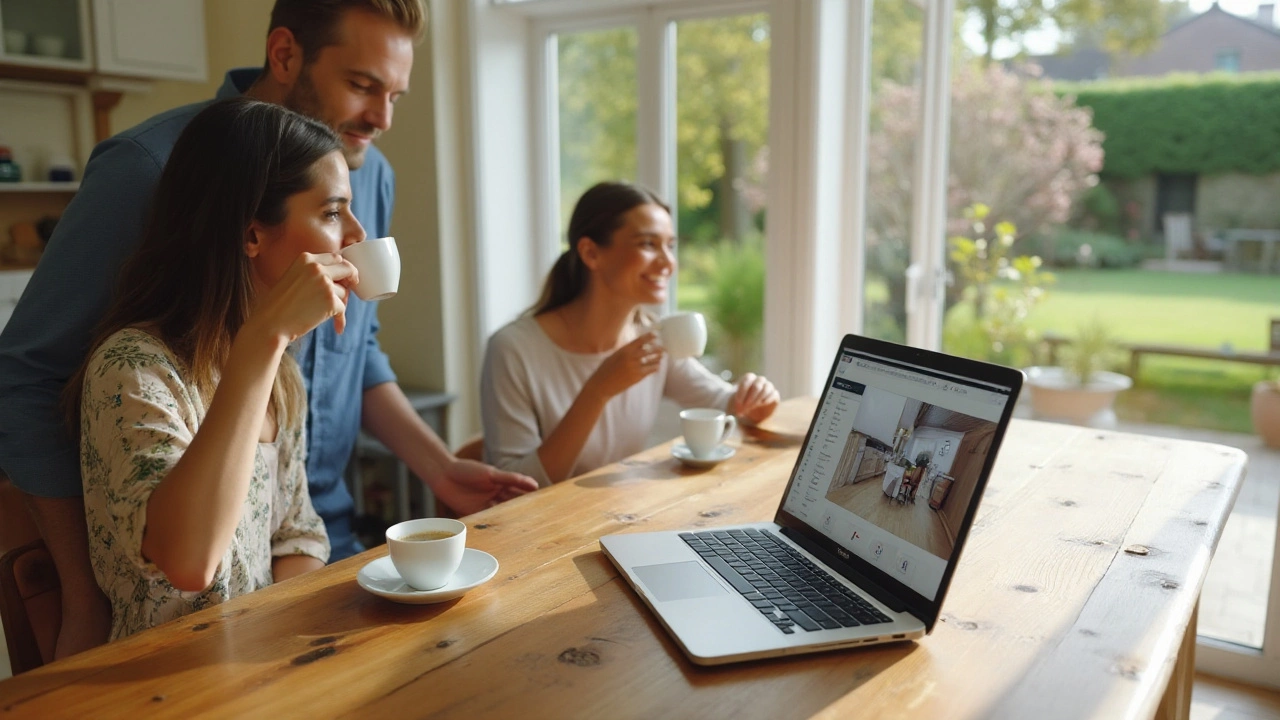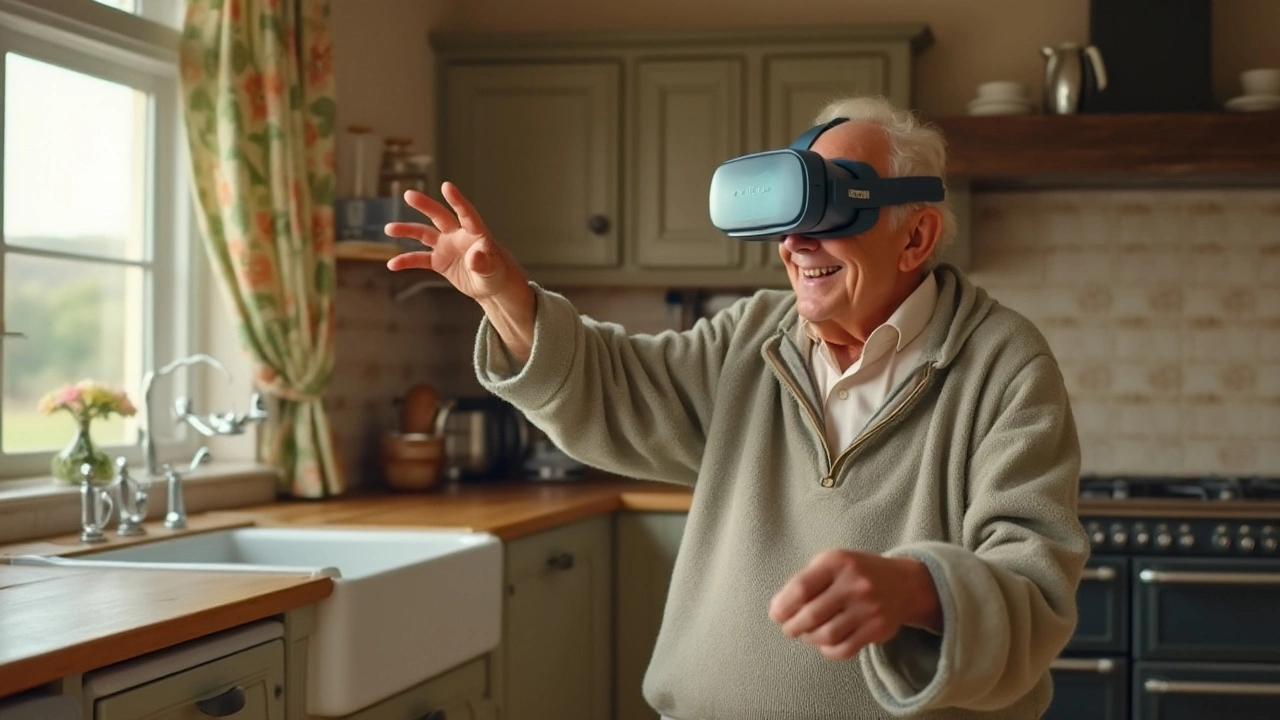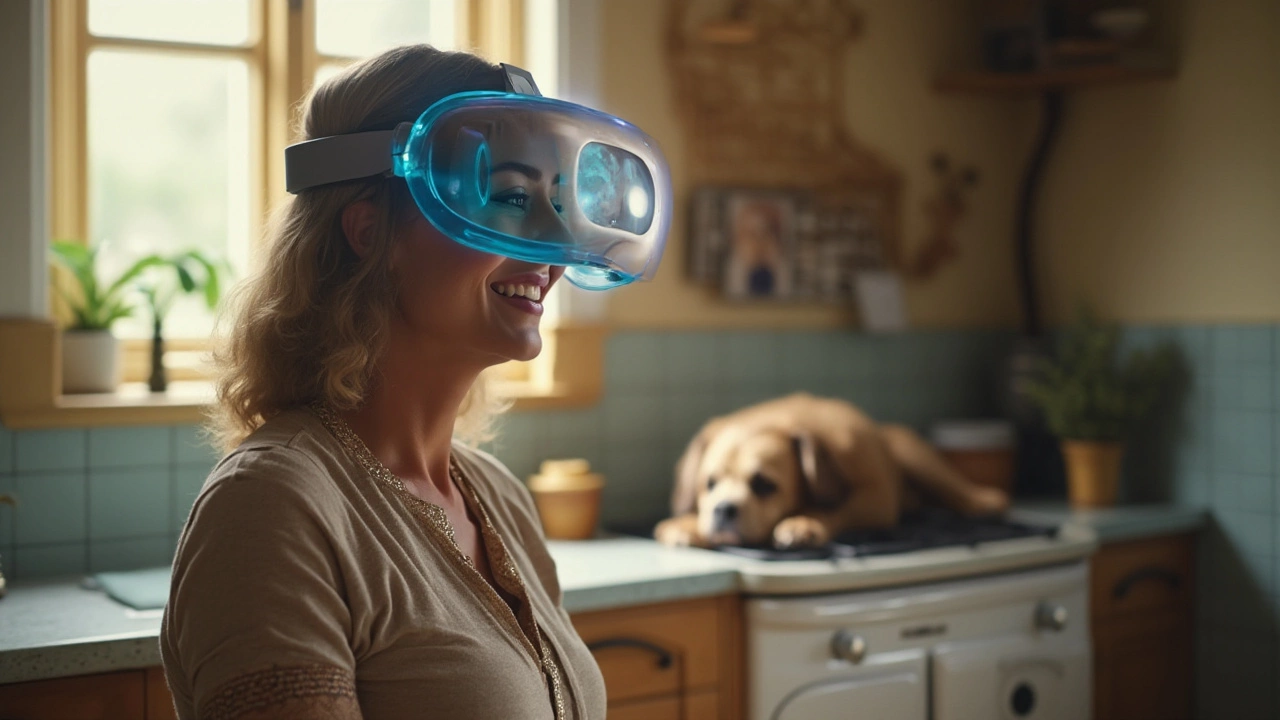Embarking on a kitchen renovation project is a thrilling journey, but envisioning the end result can often be a challenge. The good news? There are numerous ways to get a glimpse of your future cooking haven before the first nail is hammered.
With today's innovative technology, you have more resources than ever at your fingertips. From virtual reality applications to tried-and-true traditional methods, imagining your dream kitchen is not just a distant hope. It's a practical step you can start today.
This article dives into the tools and techniques that can transform your vision into reality, providing clarity and direction to ensure your design choices align with your aesthetic and functional needs.
- The Role of Technology in Kitchen Design
- Exploring Virtual Reality Tools
- Traditional Methods for Visualization
- Creative Tips for a Personal Touch
The Role of Technology in Kitchen Design
In today's fast-paced world, technology has become an integral player in revolutionizing kitchen design, transforming an idea into something tangible and achievable. The wonders of tech have ushered in a new era where envisioning your dream kitchen is no longer a painstaking puzzle. Instead, it gives homeowners a comprehensive way to preview, alter, and perfect their spaces well before any physical transformation begins. Virtual reality (VR) and augmented reality (AR) are perhaps the most striking advancements in this realm, offering immersive experiences that make it feel as though you are walking through your future kitchen.
Utilizing cutting-edge applications, these technologies provide a true-to-life simulation of interior decor choices, empowering you to experiment with layouts, color schemes, and furnishings without lifting a finger or spending a dime on materials. It's a transformative step up from static blueprints and sketches, giving you the power to interact with your design choices in real-time. Dennis Wu, a renowned interior designer, once said, "Technology is not just about creating fancy images; it is about unlocking imagination and giving clients a voice in the creation process," highlighting tech's significant role in personalizing kitchen spaces.
For the tech-savvy enthusiast, numerous apps on the market promise to bring these experiences to life. With a simple smartphone or tablet, apps like RoomSketcher and HomeByMe allow users to draft 2D plans and view them in 3D. Meanwhile, IKEA's Place app goes a step further, letting you visualize true-to-scale furnishings in your actual home environment. These platforms effectively democratize the design process, making professional-grade design accessible to everyone, pushing the boundaries of creativity.
But the wonders of technology extend beyond just visual appeal. Important strides have been made in integrating smart appliances into design planning. Platforms now offer the option to simulate how new smart appliances will integrate into your existing systems, showcasing compatibility and use within the designed space. Whether it's a smart fridge that complements your sleek cabinetry or an energy-efficient oven that fits perfectly in your cooking area, these forecasts eliminate guesswork and give peace of mind.
The influence of technology doesn't stop there. It's also fostering collaboration between homeowners and designers. By leveraging cloud-based platforms, everyone involved in the design process can easily share ideas, updates, and modifications instantly, ensuring that all decisions are consensual and promptly executed. This dynamic interaction cuts down on miscommunications and prevents costly errors, making the design process smoother and more efficient. In essence, technology serves as both a tool and a bridge, connecting creativity with functionality.
The incorporation of technology into kitchen design fosters not only aesthetic harmony but also ergonomic efficiency. With precise measurements and insights from virtual models, designers are better equipped to create spaces that are not just beautiful but practical and tailored to the homeowners' unique needs. Whether it is ensuring that countertops are at the optimal height or spacing cabinets to maximize storage without cramping the room, technology ensures every aspect of the design is fine-tuned.
In summary, the role of technology in modernizing kitchen design cannot be understated. By providing tools that blend visualization with functionality, it ensures that dream kitchens are just a few clicks away, offering homeowners a transformative and empowering experience.

Exploring Virtual Reality Tools
Imagine standing in a meticulously designed kitchen, taking in the seamless blend of colors and textures, all without leaving your current space. This is the promise of virtual reality (VR) in the world of kitchen design. In recent years, VR technology has leaped from the gaming industry into the realm of home improvement, offering homeowners an immersive way to visualize potential designs. With a VR headset, you can walk through your envisioned kitchen, interact with different elements, and even witness changes in real-time. This not only boosts your confidence in design decisions but also minimizes the risk of costly mistakes. Few things compare to the peace of mind you get from knowing exactly how each part of your new kitchen will work.
The use of VR doesn't just stop with static images; it allows interaction. Imagine reaching out to touch cabinets made from alternatives you've pondered over for weeks or switching through various lighting setups to catch the ambiance you really want. Companies like Ikea have pioneered this shift, with apps allowing users to place furniture and decor in their homes through augmented reality. However, now, by employing headsets, VR goes a step further with full-room experiences tailored uniquely to each user's specifications. It's like being able to walk inside your dream before building it, a concept that's not only futuristic but downright practical.
One key advantage of VR in interior decor lies in the collaboration it encourages between designers and homeowners. When a designer can see exactly what a client wants through their visualizations and preferences, it creates a smoother process and more satisfactory outcomes. According to a study by Wevr, projects planned with VR tools see a significant reduction in client-designer misunderstandings, fostering effective communication that can take creative processes to new heights. By offering virtual walkthroughs, both parties can experiment with modifications without the usual back and forth of conventional methods.
"Virtual reality in home design not only bridges the gap between imagination and reality but also generates a creative dialogue that often leads to unexpected innovations," as noted by interior design expert, Natalie Myers.
The affordability and accessibility of VR technology have made it more appealing to a broad audience. We are currently seeing an era where more people can experience this cutting-edge tech thanks to competitive pricing and enhanced user interfaces. Additionally, companies now provide detailed tutorials and customer support, ensuring that tech novices can leverage this resource to its fullest potential. Thus, with VR, the phrase ‘try before you buy’ gets a whole new meaning, changing the landscape of kitchen design by removing uncertainty from the equation.

Traditional Methods for Visualization
While technological advancements offer amazing tools for visualizing kitchen designs, sometimes the classic methods bring a unique charm and clarity that modern solutions might miss. One of the most effective approaches is creating a kitchen design mood board. This involves gathering a collection of images, materials, and color swatches that reflect your vision for the space. Arrange them together on a board to see how colors and textures interact. It’s a tactile method that allows you to physically feel materials, which can hugely affect decision-making. Using a mood board provides a tangible sense of how different elements will harmonize in your kitchen.
Another tried and true method is sketching. While not everyone may feel adept at drawing, even simple sketches can be incredibly helpful. You don’t need to be an artist to jot down a basic floor plan or to map out where cabinets and appliances will be. This technique is about roughly laying out the zones and understanding the flow within the space. Interestingly, Leonardo da Vinci, known for his incredible sketches, stated, "Simplicity is the ultimate sophistication." This simplification process of sketching your kitchen layout can lead to profound realizations about how your design will function physically.
Then there's the option of scale models, which offer a three-dimensional perspective of the kitchen. With just some cardboard or foam board, you can craft a small-scale version of your layout. This method is immensely beneficial for spatial awareness as it offers a physical, touchable representation that two-dimensional plans can’t. It can bring insights into how different pieces might fit together and can be adjusted easily as ideas evolve. Don’t underestimate how informative a physical model can be when planning how different volumes occupy a space.
"Good design is making something intelligible and memorable. Great design is making something memorable and meaningful." – Dieter Rams
One might also consider visiting kitchen showrooms. These are invaluable for experiencing a kitchen setup in real-time, with the benefit of gaining inspiration from touching surfaces and seeing color play under different lighting. Showrooms provide exposure to the latest kitchen design trends and technologies that you might incorporate. Many homeowners find unexpected inspiration here that transforms their initial ideas.
Finally, using graph paper to draw a map of your kitchen area is a straightforward traditional method that still holds great value. This allows for precise control over scale and proportions, helping prevent misjudgment of space. With this method, you can also play around with different layouts by drawing and cutting out shapes representing different elements of your kitchen. By moving them around, you can explore multiple configurations without any commitment. This process is not only engaging but incredibly practical for aligning your ideas with the actual space available.

Creative Tips for a Personal Touch
Your kitchen design journey is a personal endeavor, and putting your unique stamp on the space is what makes it truly yours. Integrating creativity into your kitchen doesn't require a degree in design; instead, it begins with knowing what makes you feel truly at home. Let's explore some practical tips to weave your personality into the very heart of your home - the kitchen.
It's important to start by choosing a color palette that not only harmonizes with the entire house but also resonates with you on a deeper level. Shades have distinct personalities; some evoke calmness, while others may inspire energy. Opt for colors that ignite joy whenever you step foot into your cooking area. Remember that the use of color doesn't stop at walls; it extends to appliances, cabinetry, and even the finish of your kitchen stools. The goal is to create a cohesive yet expressive space that mirrors your taste and lifestyle.
Don't underestimate the power of textures and patterns in adding dimension to your kitchen. Mixing these elements can breathe life into an otherwise flat design. Consider combining the rustic appeal of natural wood with the sleek touch of modern metal for your furniture designs. Stencils for backsplashes or floors bring in playful patterns without overwhelming your space. Select materials that not only match your desired aesthetic but also complement the functional needs of your space. Keep in mind that texture isn’t purely visual; it’s about how it feels when you brush past it or handle it daily.
“The kitchen is the beating heart of any home. It’s not just where meals are made; it’s a space that tells a family's story.” - Jane Webster, Interior Designer
Lighting is another transformative element that is often overlooked. Combining different types of lighting—ambient, task, and accent—can change how a room feels and functions. Install dimmer switches to control the intensity based on time of day or mood desired. Imagine soft pendant lights that cast a warm glow over your dinner table or LED strips under cabinets that make midnight snack raids a breeze. These considerations add layers of flexibility and atmosphere to your culinary domain.
Your selection of decor and artwork can redefine the atmosphere. Choose pieces that speak to you, perhaps a collection of framed vintage recipe cards, colorful ceramics, or even a chalkboard paint wall to note daily specials and affirmations. Don't limit your choices to traditional kitchen decor; instead, think of it as another living space deserving of attention and creativity. Thoughtful placement of these elements can turn empty walls into conversation starters and embrace every visitor with a sense of your personality.
Consider the power of plants. Adding greenery to your kitchen not only enhances aesthetics but also improves air quality. Choose easy-to-maintain varieties like herbs that can be used in your daily cooking, adding both a practical and aesthetic element to your decor. Disperse small pots on windowsills or hang greenery for a lively touch that embraces nature within your design. Plants are a vibrant yet subtle way to introduce life and movement within your kitchen design.
Finally, experiment with a dash of nostalgia. Integrating heirlooms or souvenirs from travels can add a unique flair linked to cherished memories. Maybe a vintage clock that reminds you of your grandparents’ kitchen or a quirky vase from a faraway market. This touch of personal history provides depth and layers to the kitchen, telling a story that is uniquely yours. After all, your home should be a reflection of your life's journey and what better place to start than in the kitchen?
