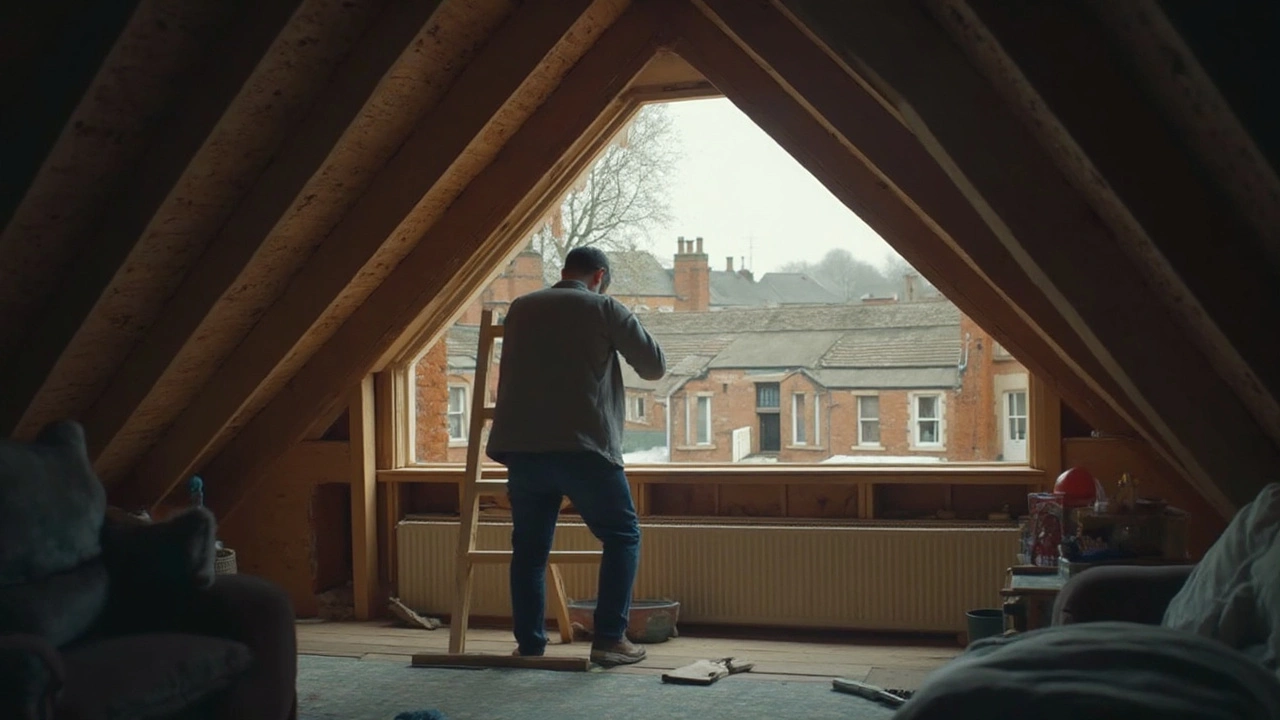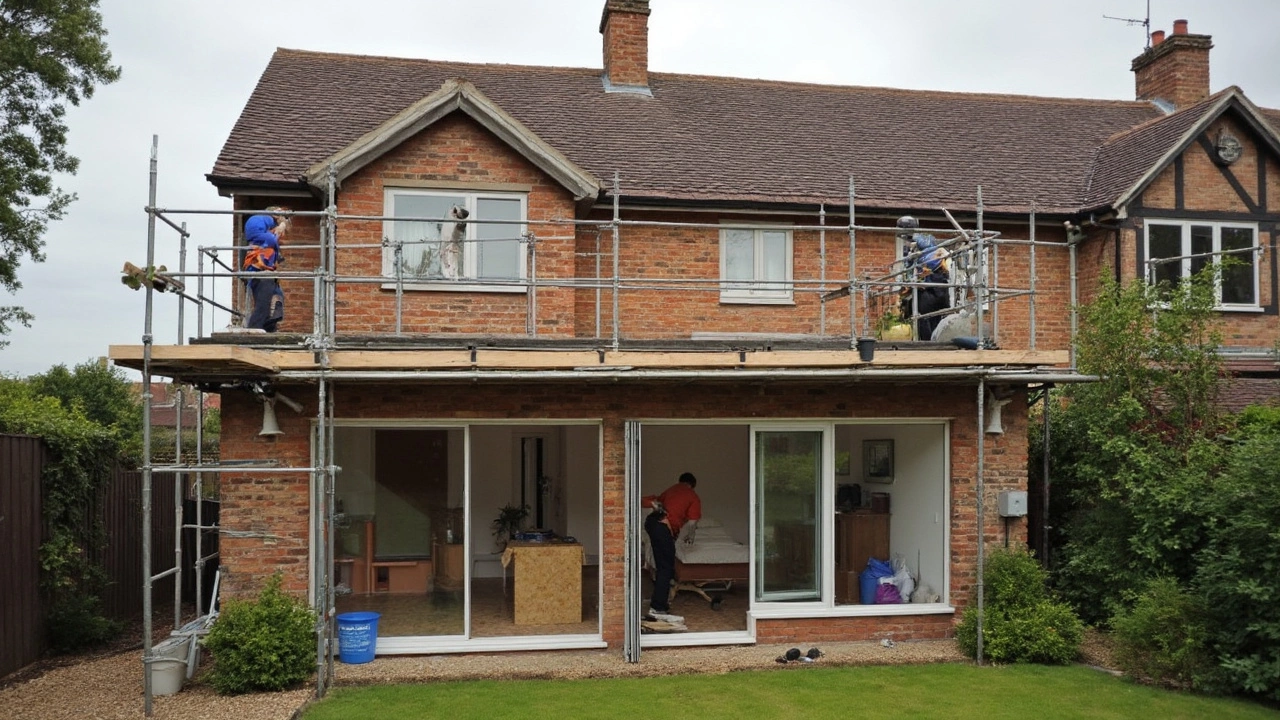Building Regulations: Essential Tips for Homeowners and Builders
Thinking about a new kitchen, a loft conversion, or even a small bathroom upgrade? Before you swing a hammer, you need to know the rules that keep your project safe and legal. In the UK, building regulations cover everything from fire safety to structural strength, and they apply whether you’re a DIY enthusiast or a professional contractor. Ignoring them can lead to fines, expensive re‑work, or even dangerous conditions.
Why Building Regulations Matter
Building regulations aren’t just red tape; they protect you, your family, and future owners. They make sure walls can carry loads, roofs don’t collapse, and moisture doesn’t turn into mold – a health hazard that shows up in posts like "Can You Get Sick from Building Mold?" They also ensure proper insulation, ventilation, and fire doors, which can lower energy bills and improve safety. When you follow the rules, you get a Certificate of Completion that adds value to your property and gives peace of mind.
Simple Steps to Stay Compliant
First, check if you need planning permission. Some changes, like adding a porch or changing the exterior look, require it. Next, contact your local building control office – they’ll tell you which parts of the regulations apply to your project. For most interior work, you’ll need a Building Notice or Full Plans submission. Keep all documentation, such as structural calculations, fire safety statements, and the final completion certificate.
Second, hire qualified tradespeople. Electricians and gas engineers must be registered with competent person schemes, and a plumber working on a bathroom remodel should follow the latest water‑tightness standards. Even if you do the work yourself, you can request inspections at key stages – after the structure is built, before you cover walls, and after finishing.
Third, focus on the common trouble spots. Moisture and mold often start from poor drainage or inadequate ventilation, especially in basements and bathrooms. Ensure you use the right damp‑proof courses and install extractor fans that meet the minimum airflow rates. For roofs, follow the guidance on flashing and insulation to avoid leaks that can cost thousands to fix later.
Finally, keep a tidy record of everything – drawings, invoices, inspection reports, and the final sign‑off. When you sell your house, these papers prove the work was done right and can speed up the conveyancing process. They also help insurers assess risk, which can lower your premiums.
Bottom line: building regulations might feel like a hurdle, but they’re there to keep your project safe, efficient, and valuable. A little planning, the right professionals, and a clear set of records will have you ticking all the boxes without the stress.
What Lofts Cannot Be Converted? Avoid Costly Mistakes
- Gavin Whitaker
- |
- |
- 0
Some lofts can't be converted into usable spaces no matter how much you want that extra bedroom or home office. This article breaks down which lofts just won't work for a conversion, focusing on tricky ceilings, tricky structures, and local building reg rules. It also covers tips on things to check before hiring any builder. Get the facts and save yourself time, stress, and big money.
View moreUnderstanding What Falls Under Commercial Use in Construction
- Gavin Whitaker
- |
- |
- 0
In the realm of construction, 'commercial use' covers buildings intended for business activities, like offices, shopping centers, and industrial facilities. Understanding zoning laws and building codes is crucial for ensuring compliance and avoiding fines. This article delves into what constitutes commercial use, providing clarity on regulations, different building types, and tips for successful project navigation. Learn about the impact of zoning and how to efficiently manage commercial construction projects.
View moreUnderstanding the Drawbacks of Loft Conversions
- Gavin Whitaker
- |
- |
- 0
While loft conversions can offer additional living space, they aren't without their drawbacks. From initial costs and structural adjustments to issues with lighting and insulation, potential homeowners must weigh these factors. Navigating building regulations and ensuring appropriate ventilation are crucial elements to consider. This article explores these disadvantages, helping you make a more informed decision.
View more

