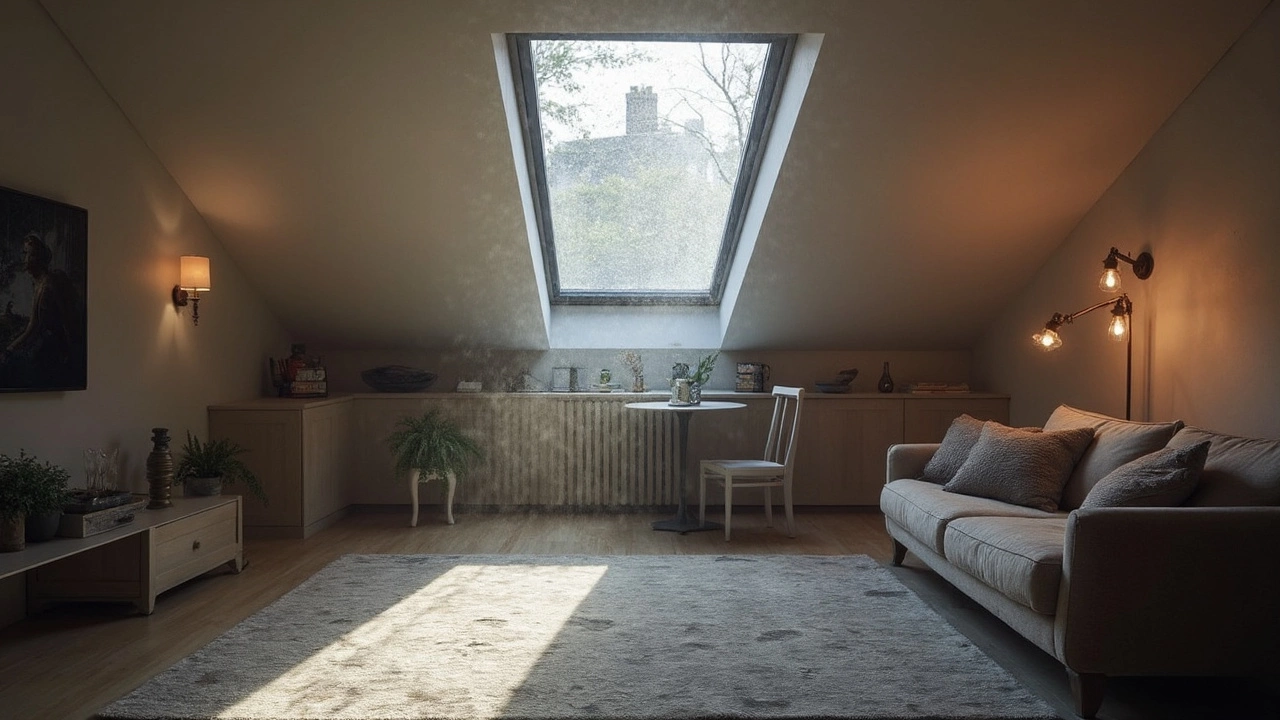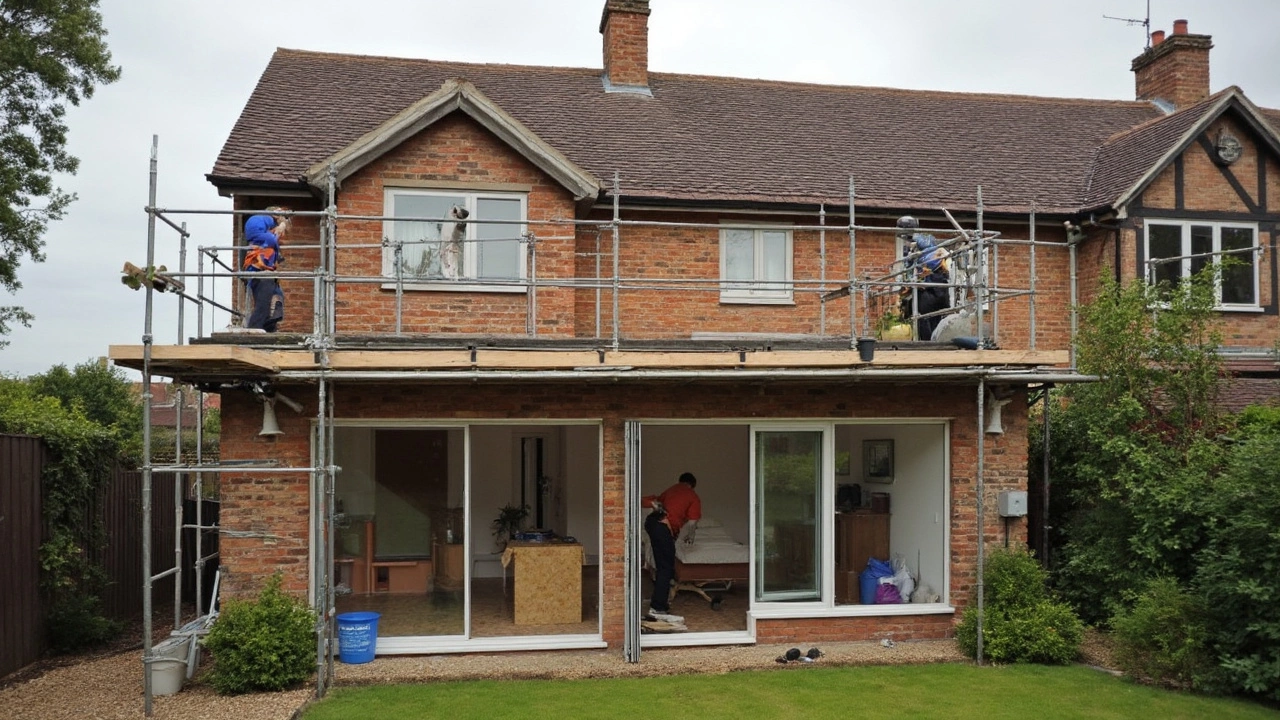Thinking about converting that underused loft into a cozy new room? Hold up just a second. While loft conversions are a fantastic way to add more space to your home, they're not all sunshine and rainbows. Let's dig into some of the downsides so you know exactly what you might be up against.
First up, let's talk money. It might surprise you how much these projects can actually cost. We're not just talking paint and furniture here—get ready to shell out for structural changes that could really rack up the bills. From reinforcing floors to cutting through roofs for skylights, these expenses can add up faster than you might think.
- High Costs Involved
- Structural Challenges
- Lighting and Insulation Issues
- Navigating Building Regulations
High Costs Involved
Let's face it, one of the biggest hurdles of loft conversions is the cost. At first glance, converting that dusty attic into a lively living area might seem fairly simple. But remember, there's a lot more involved than just a bit of paint and furniture.
First off, you’ve got the structural modifications. Most lofts aren’t designed to be living spaces, which means you’ll need to invest in reinforcing the floor. This isn't just a recommendation—it’s a necessity to ensure safety and support for all that new furniture and foot traffic.
And if you're thinking about adding windows or a new staircase, know that these aren't cheap either. Cutting through a roof to install skylights or dormer windows can be quite the financial undertaking. Plus, installing a staircase takes up precious real estate and often requires more structural work than anticipated.
Unexpected Expenses
We all know that renovations have a knack for revealing hidden surprises, and home renovation projects like loft conversions are no different. You might uncover issues that cost more money to fix, from outdated wiring that needs replacing to insulation that’s gone to the dogs.
Potential Cost Breakdown
| Item | Estimated Cost |
|---|---|
| Structural Reinforcement | $5,000 - $15,000 |
| Windows Installation | $3,000 - $7,000 |
| New Staircase | $2,000 - $5,000 |
| Electrical & Insulation Upgrades | $2,500 - $6,000 |
These are rough estimates, but you get the picture. The overall cost can vary quite a bit depending on the specifics of your project and where you live. Be sure to factor it all in before you take the leap. Knowing these potential expenses ahead of time can help you budget better and avoid nasty surprises down the road in your loft conversions journey.
Structural Challenges
If you're thinking a loft conversion is as simple as throwing down a carpet and calling it a day, think again. One of the main hurdles people run into is dealing with the existing structure of their home. Let’s break down what to watch for and why it matters.
Ceiling Height
The first thing to consider is headroom. Building regulations usually require a minimum height of about 2.2 meters to make it a livable space. If your loft doesn't have enough height, you may need to raise the roof. Sounds expensive? That's because it is. Altering your roof structure can involve heavy work and costs can skyrocket.
Access and Stairs
Then there's the question of how you're going to get into that shiny new loft. Installing a staircase can eat up space you hadn't accounted for. In fact, traditional stairs might take as much space as an existing box room, so you'll need to factor this into your plans. Folding or spiral staircases can help save a bit of space, but they might not be the ideal solution for everyone, especially if you've got little ones or elderly folks.
Support Beams and Joists
Your loft needs to stand on its own two feet—literally. Existing joists often aren't strong enough to manage the weight of a fully converted space. You'll need to strengthen these, possibly with steel beams, which can get tricky and often requires a structural engineer to give the all-clear.
The takeaway here? The bones of your home might put up more of a fight than you expected. So while loft conversions are a dreamy idea, they do come with some significant structural challenges that need careful planning and yes—investment.

Lighting and Insulation Issues
One major hurdle you'll hit when tackling loft conversions is the battle with lighting and insulation. Lofts aren't exactly known for their bright, airy feel or warmth; in fact, they can be quite the opposite. Properly lighting the space and keeping it warm during those chilly months aren't things you want to brush off.
Getting Enough Light
Natural light is a game-changer for any room, and that's especially true for lofts. But here's the thing: It's not as simple as popping in a few skylights. Depending on your home's angle or planning regulations, you might have limited options. In a home renovation podcast, interior designer Jane Langford says,
"Finding creative solutions for natural light can make or break a loft conversion. Always consider the sun's path and how light changes throughout the day."
If you're unlucky with natural light, you might have to lean on artificial alternatives. Recessed lighting or strategically placed lamps can do wonders, but they come at an extra cost and can complicate electrical work.
Insulation Challenges
Keeping the loft warm is yet another uphill battle. Most lofts weren’t designed with cozy winters in mind, so you'll probably need to beef up their insulation. Proper insulation not only keeps you warm but also helps save on those energy bills—definitely a win-win. However, fitting the necessary insulation can reduce headroom and change the feel of your space.
This is where using good-quality insulation material is worthwhile. Think about foam board or even spray foam insulation, which might take your budget up a notch, but they're known for high performance. Make sure you do things right the first time around, or you could be fixing draughts sooner than you'd like.
Overall, tackling the lighting and insulation in your loft requires some serious troubleshooting. Anticipating these potential setbacks can save you a ton of hassle and help you better gauge what the full project involves. Keep these factors in mind, and you'll be one step closer to making your loft conversion a success.
Navigating Building Regulations
Before you go all in with your loft conversion, it's crucial to wrap your head around the maze of building regulations. Trust me, this is not the part you want to skip; understanding these rules is essential for hitting the nail on the head with your project.
Understanding the Basics
When you start transforming your attic, you'll likely need to get approval under building regulations. These rules are here to make sure that your new space is safe and sound—literally. We're talking about fire safety, structural integrity, and energy efficiency. So, roll up your sleeves and check what the local council wants.
Fire Safety Standards
Your loft must be designed to help people escape safely if a fire kicks off. That means installing proper fire doors and making sure there’s a safe escape route. It's not all about aesthetics; these regulations could save lives.
Structural Changes
Expect to change up your existing structure to handle the new load. You might need steel beams, which aren't cheap but are super important to keep the whole place standing. Get a professional's opinion on this—it's their job, after all.
"Understanding building regulations is crucial to any home project, especially loft conversions, as it ensures safety and longevity," says Mark Williams, a certified building inspector with over 20 years of experience.
Getting Professional Help
Navigating through paperwork is no one's idea of fun, but hiring experts can help. Architects or specialized builders know the drill, so make sure you have one on board. They'll help draft plans that comply with the law, saving you time and stress.
Approval Times and Costs
Even after you've done everything right, getting that green light might take a while—sometimes weeks or even a few months. Know that these approvals often come with fees, which can vary depending on your local council.
Building regulations might sound like a headache now, but think of them as your safety net. They ensure your dream loft doesn't turn into a future legal nightmare. Double-check everything, get the right advice, and you'll be cozy in your new space before you know it.
