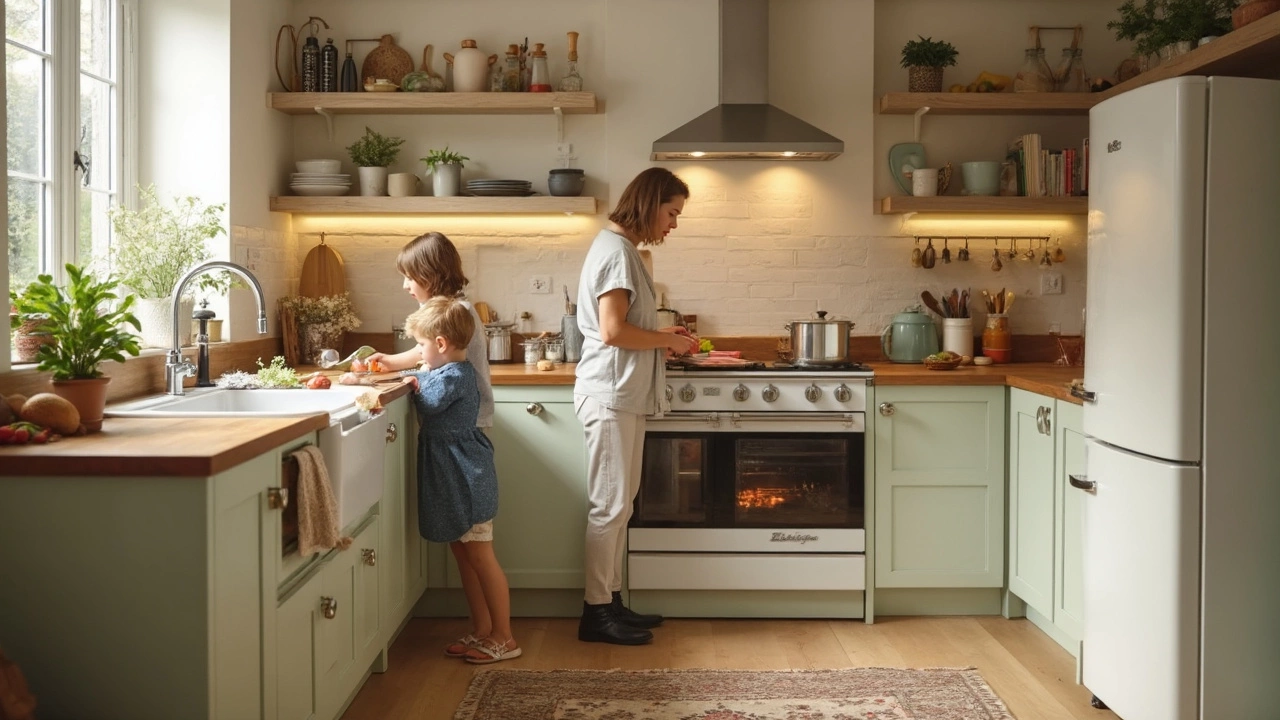How a Simple Workflow Can Save Your Home Renovation
Ever started a remodel and felt the chaos creep in? A clear workflow is the secret weapon that keeps everything moving without a hitch. It’s not a fancy term – it’s just a step‑by‑step plan that tells you what to do, when to do it, and who does it.
Map Out Every Stage Before You Lift a Hammer
First, write down the big stages: design, budgeting, sourcing, demolition, installation, and finishing. Break each stage into bite‑size tasks. For example, under "design" list "pick flooring style," "measure rooms," and "choose colour scheme." Having a list like this stops you from forgetting crucial details and gives you a visual cue of progress.
Next, assign realistic timeframes. A common mistake is assuming a kitchen will finish in a week. Look at similar projects, ask your contractor, and add a buffer for unexpected delays. This realistic schedule keeps stress levels low because you know when things might slip.
Use Simple Tools to Track Your Progress
You don’t need expensive software. A printable checklist, a Google Sheet, or even a whiteboard works. Colour‑code tasks: green for done, yellow for in‑progress, red for blocked. When a task moves to red, you instantly see where to focus next – whether it’s ordering more tiles or fixing a plumbing issue.
Another handy trick is the "one‑day focus" rule. Pick one major task each day and finish it before moving on. This prevents the habit of juggling too many things and ending up with half‑finished work.
Finally, keep communication tight. Share the workflow with anyone involved – designers, builders, suppliers. When everyone sees the same plan, there are fewer misunderstandings and fewer chances for costly re‑work.
Putting a simple workflow in place doesn’t just keep the project on schedule; it also saves money. By spotting bottlenecks early, you avoid last‑minute hires or rushed orders that drive up costs.
So next time you think about a new floor, a bathroom upgrade, or a whole‑house makeover, take a few minutes to map out the workflow. Write the steps, set the dates, track the tasks, and watch the project flow smoothly from start to finish.
Golden Triangle Kitchen Design: How It Works and Why It Matters
- Gavin Whitaker
- |
- |
- 0
The golden triangle in kitchen design is a layout concept that links the sink, stove, and fridge for maximum efficiency. This article breaks down how the triangle works, why it’s popular, and tips for making it fit your space. Learn which mistakes to avoid and get practical advice for real homes. Whether you’re remodeling or building new, make your kitchen flow better. Get ready to rethink your cooking space with these smart insights.
View more