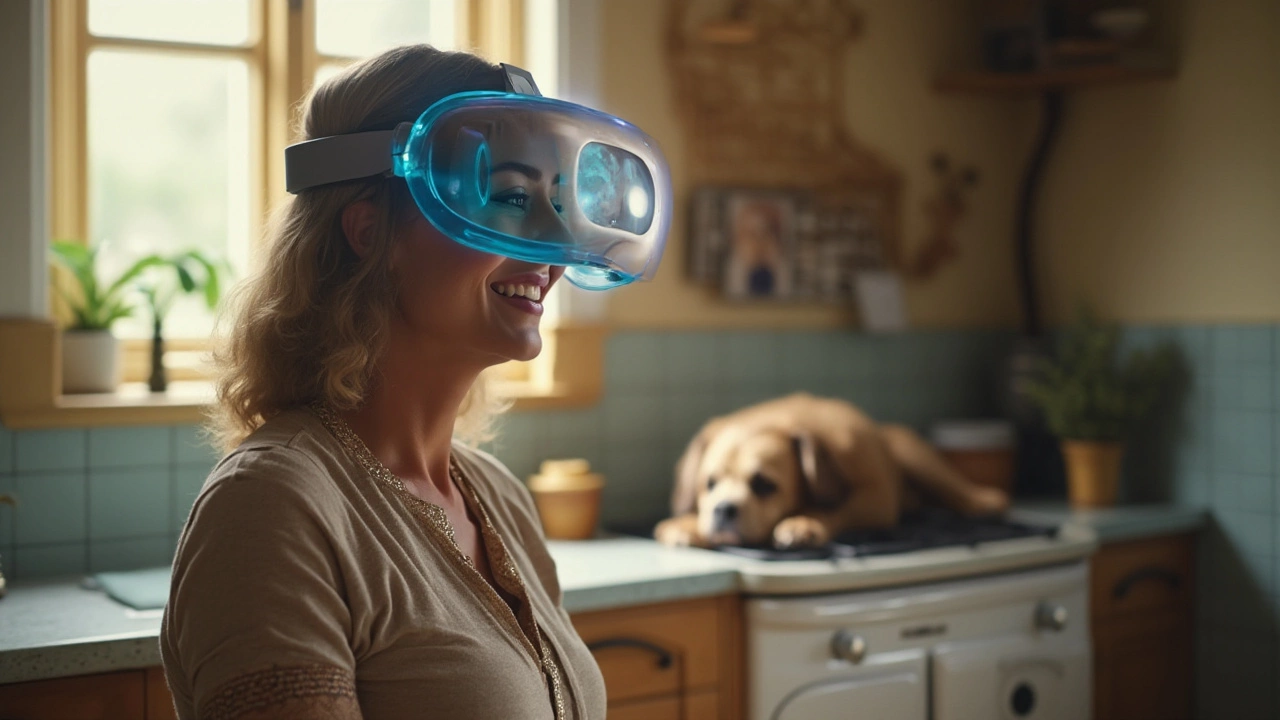Visualization Tools That Make Home Renovation Easy
Thinking about a new floor, a fresh bathroom, or a layout change? Seeing the result before you lift a hammer saves time, money, and stress. Today’s visualization tools let you picture colour, texture, and space in just a few clicks. Below you’ll learn which tools work best for different projects and how to use them without getting tech‑overwhelmed.
Quick‑Start Tools: Mood Boards and Sketch Apps
Start with a mood board. Grab a free app or even a simple PowerPoint slide, drop in photos of flooring, cushions, and paint colours you like, then move pieces around. It’s a visual checklist that shows you what works together. If you prefer a phone, many sketch apps let you draw floor plans with a finger. Draw a rectangle for your room, add doors, and label each zone. You’ll instantly see if a sofa fits or if a rug will look cramped.
These tools need no training. Just snap a picture of the space, add your chosen finishes, and watch the layout click into place. The biggest win? You can share the board with a partner or contractor and get feedback right away.
3D Renderings and Augmented Reality: Seeing the Real Deal
When you need a deeper look, 3D rendering software steps in. Programs like SketchUp, Planner 5D, or even IKEA’s room planner turn a flat floor plan into a walk‑through model. Rotate the view, change lighting, and swap floorings between engineered hardwood and luxury vinyl plank. You’ll notice how light hits the surface and whether a colour feels warm or cool.
AR (augmented reality) takes it a step further. Point your phone at a wall and the app overlays a paint colour or wallpaper in real time. Some flooring apps let you scan the floor and then lay virtual boards onto it. This helps you avoid the “it looked great on the screen” surprise when the product arrives.
Both 3D and AR tools let you experiment without commitment. Try a bold pattern for a single wall, then switch back to a neutral if it feels too busy. The visual proof builds confidence before you call a tradesperson.
Here’s a quick workflow: start with a mood board to lock in style, sketch a basic floor plan, then import it into a 3D tool for depth. Finish with an AR check on the actual room. The process takes under an hour for most rooms and gives you a solid visual guide for budgeting and ordering.
Remember, the best tool is the one you’ll actually use. If a complex program feels like a waste of time, stick with the simple board and phone camera. The goal is to see your ideas clearly, avoid costly mistakes, and enjoy the renovation journey.
How to Visualize Your Future Kitchen Design with Ease
- Gavin Whitaker
- |
- |
- 0
In the process of a kitchen remodel, it's crucial to envision the final outcome before making any major decisions. This article delves into various ways to visualize your kitchen design with ease using digital tools and traditional methods. From cutting-edge apps to virtual reality experiences, it explores practical and creative approaches. Gain confidence and clarity in your design choices by seeing your project's potential before it comes to life.
View more