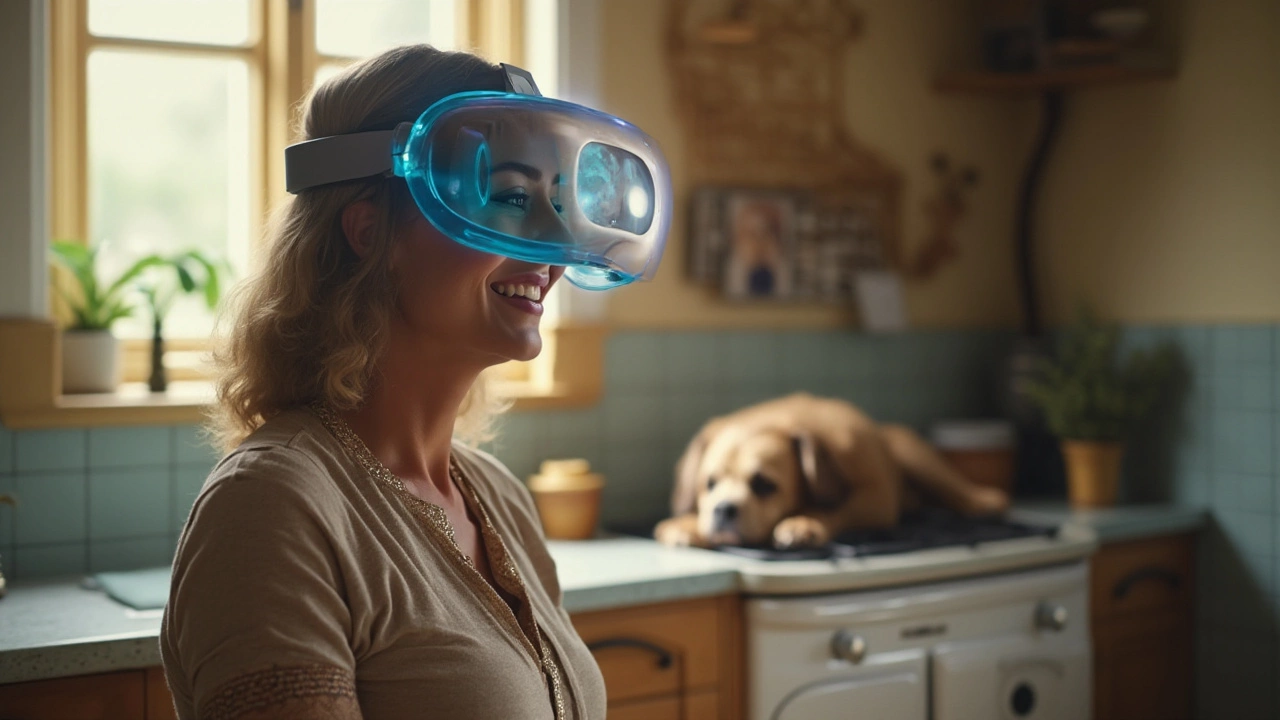Virtual Kitchen Tour – Explore Kitchen Designs From Your Sofa
Ever wish you could step inside a kitchen before it’s built? A virtual kitchen tour does exactly that. With a few clicks you can walk around a 3D model, see how cabinets line up, check lighting, and even test different floorings. It saves time, cuts guesswork, and helps you avoid costly changes later.
Why Choose a Virtual Kitchen Tour?
First off, you get a realistic feel for space. Seeing a flat floor plan on paper can be confusing, but a 3D walk‑through shows you clearance, traffic flow, and how appliances fit together. Second, you can experiment with styles instantly – swap hardwood for luxury vinyl, change cabinet colours, or try a new island layout without ordering any samples.
Third, virtual tours are budget‑friendly. Many providers let you preview designs for free or for a modest fee, much cheaper than hiring a designer for a full‑scale model. Plus, you can share the tour with family or contractors, everyone sees the same view and can give feedback.
How to Get the Most From Your Online Tour
Start by measuring your actual space. Even the best virtual model can’t fix a wrong measurement, so write down wall lengths, ceiling height, and door locations. Upload these numbers into the tour tool or give them to the designer handling the model.
Next, focus on high‑traffic areas. Walk the virtual kitchen as if you were cooking – open the fridge, pull the drawer, turn on the light. Pay attention to how far you need to reach the sink or stove. If anything feels cramped, adjust cabinet depth or move the island before you lock in the design.
Don’t forget materials. Use the tour’s material library to test real‑world finishes. Compare the warmth of walnut flooring with the durability of vinyl, and check how different lighting tones affect colour perception. Take screenshots of options you like, then compare them side by side.
Finally, ask questions. Most virtual tour platforms let you leave comments directly on the model. Note any concerns – like a vent that seems too low – and ask the designer for alternatives. Clear communication now avoids surprise costs later.
Virtual kitchen tours are changing the way homeowners plan renovations. They combine visual clarity with the convenience of online tools, letting you fine‑tune every detail before a single nail is hammered. Give it a try and see how easy it is to bring your dream kitchen to life without stepping out of the house.
How to Visualize Your Future Kitchen Design with Ease
- Gavin Whitaker
- |
- |
- 0
In the process of a kitchen remodel, it's crucial to envision the final outcome before making any major decisions. This article delves into various ways to visualize your kitchen design with ease using digital tools and traditional methods. From cutting-edge apps to virtual reality experiences, it explores practical and creative approaches. Gain confidence and clarity in your design choices by seeing your project's potential before it comes to life.
View more