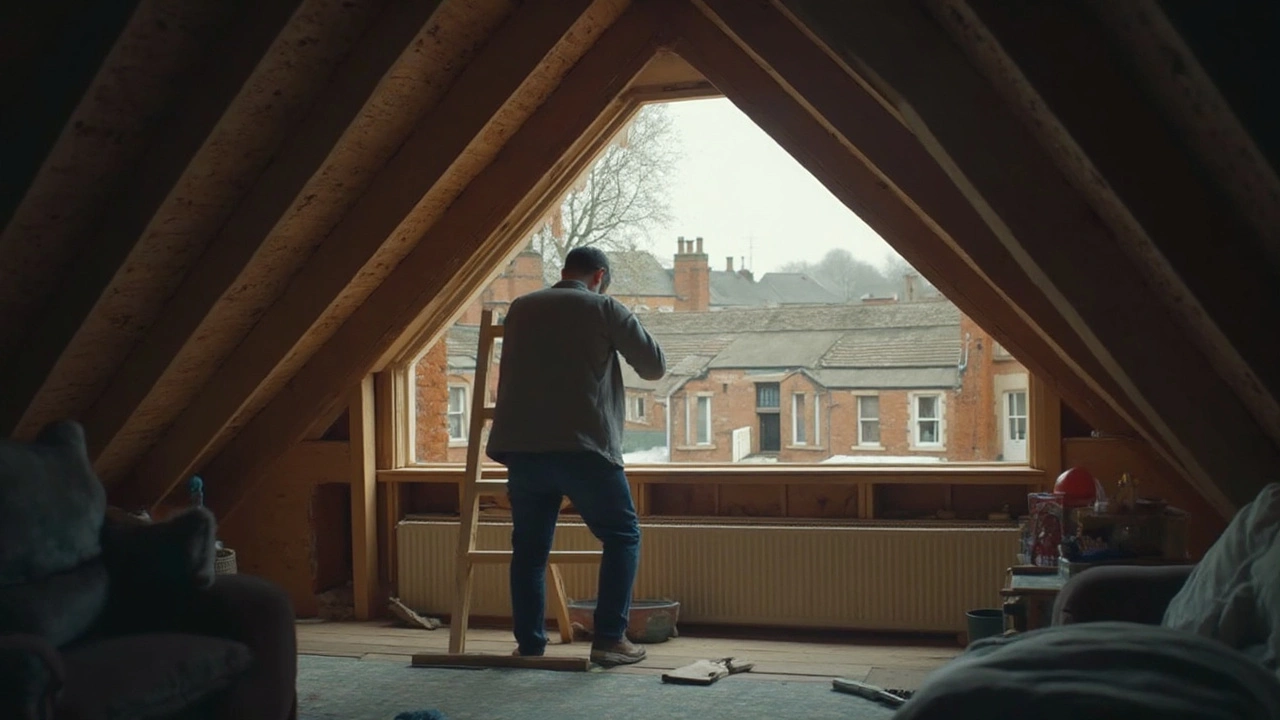Unconvertible Lofts – Practical Solutions for Your Space
Ever looked at your loft and thought “I could turn this into a bedroom or office,” only to hear that planning rules or structure say no? You’re not alone. Many UK homes have lofts that simply can’t be turned into habitable rooms because of roof height, load limits, or fire safety rules. That doesn’t mean the space is wasted.
Why Some Lofts Stay Unconvertible
The main reasons are height, access and fire regulations. If the roof pitch is too low, you won’t meet the minimum headroom that a bedroom or kitchen requires. Load‑bearing beams may be sized for storage only, so adding heavy furniture could be risky. And fire‑safety codes often demand separate escape routes that a loft can’t provide without major structural changes.
Another common blocker is the “subject to planning permission” clause. Even if you think a small loft office is okay, the local council might still require a full application. Getting that consent can be time‑consuming and expensive, and there’s no guarantee it will be approved.
Smart Flooring Choices for Unconvertible Lofts
Since you can’t turn the loft into a living space, think about making it a functional storage area, a hobby zone, or a tidy laundry room. The floor you pick should handle occasional foot traffic, be easy to clean, and stand up to temperature changes. Engineered hardwood gives a warm look without the shrink‑grow issues of solid wood.
Luxury vinyl plank (LVP) is another winner. It resists moisture, hides small cracks, and is cheap to install. If you need a strong, flat surface for heavy boxes, a reinforced concrete screed topped with a commercial‑grade epoxy floor works well. It won’t crack under the weight of stored items and can be painted any colour you like.
Don’t forget underlay. A good underlay smooths out any uneven joists and adds insulation – useful if you store temperature‑sensitive items. It also reduces noise, so the rest of the house stays quiet while you move things up and down the stairs.
When you decide on the finish, measure your loft carefully. Even a few extra centimetres of headroom can change which flooring product fits best. Most flooring suppliers, including us at First Choice Flooring Solutions, will bring a sample board to your door so you can see how it looks under your loft light.
While you’re at it, check the loft’s ventilation. Proper airflow prevents damp and mould, especially if you store fabrics or wooden furniture. Simple vent grilles or a small extractor fan can keep the space dry and fresh.
Finally, think about safety. Install sturdy, non‑slip stair treads if you need to climb up often, and add a few hooks or shelves on the walls. A well‑organized loft feels less like a dump and more like an extra room you can actually use.
In short, an unconvertible loft doesn’t have to be a lost cause. With the right flooring and a few smart tweaks, you can turn it into a tidy, useful area that adds value to your home without breaking the law.
What Lofts Cannot Be Converted? Avoid Costly Mistakes
- Gavin Whitaker
- |
- |
- 0
Some lofts can't be converted into usable spaces no matter how much you want that extra bedroom or home office. This article breaks down which lofts just won't work for a conversion, focusing on tricky ceilings, tricky structures, and local building reg rules. It also covers tips on things to check before hiring any builder. Get the facts and save yourself time, stress, and big money.
View more