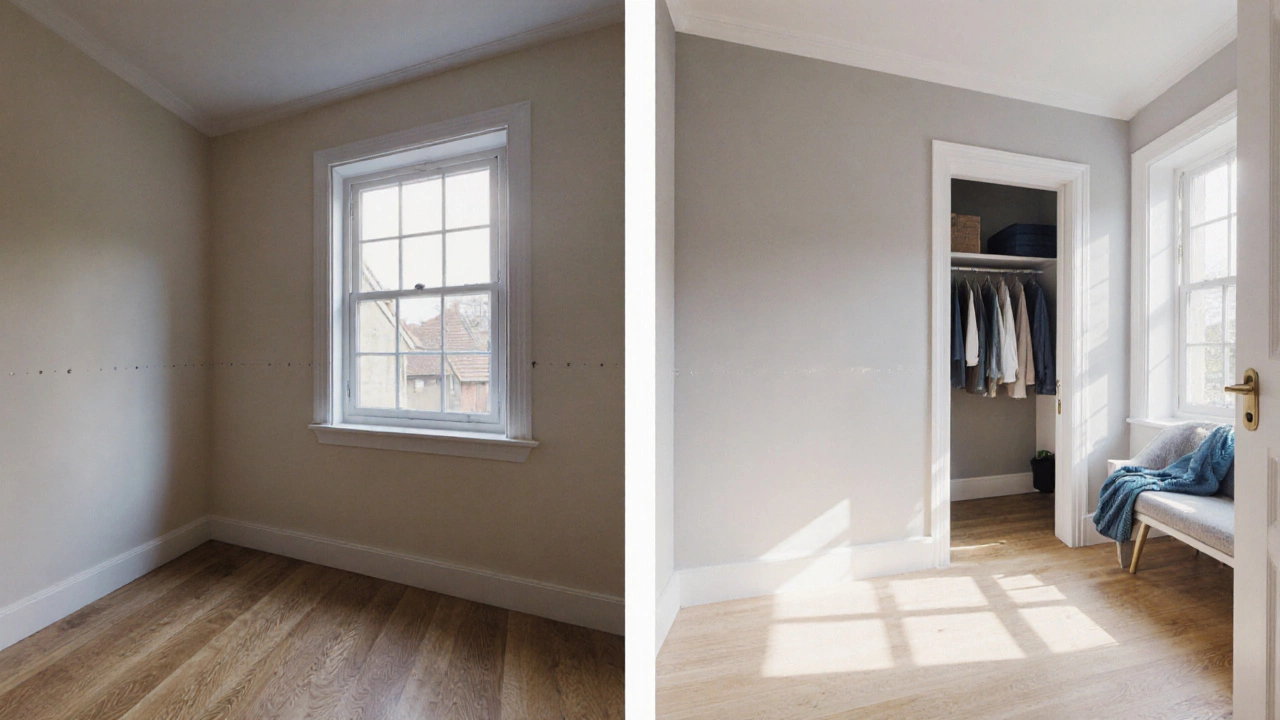Master Bedroom Bump Out Cost: What It Really Takes to Expand Your Space
When you think about master bedroom bump out, a structural extension added to an existing bedroom wall to create more floor space. Also known as a bedroom addition, it’s one of the most practical ways to upgrade your home without moving. Unlike full-floor expansions, a bump out only pushes out a section of the wall—usually 2 to 6 feet—giving you extra room for a larger bed, walk-in closet, or sitting area. It’s less disruptive than a full renovation, but still needs careful planning. Most homeowners who do this are tired of squeezing into a cramped space and want to make their bedroom feel like a true retreat.
What drives the master bedroom bump out cost? It’s not just the square footage. The foundation, roofline, electrical, and plumbing all play a role. If you’re adding to a house with a slab foundation, you’ll need to pour a new section, which adds time and materials. If your roof slope doesn’t match the new angle, you’ll need custom trusses. And if you’re moving a window or adding a new outlet, those details pile up. In the UK, most bump outs run between £8,000 and £25,000, depending on size, materials, and location. London and the Southeast will cost more than rural areas. A simple 3-foot bump out with basic finishes might land around £10,000. A full 6-foot extension with custom cabinetry, underfloor heating, and high-end flooring? That’s closer to £22,000. You’ll also need to factor in planning permission—some bump outs fall under permitted development, but others require formal approval, especially if you’re near a boundary or in a conservation area.
Related to this are home addition, any structural extension that increases the usable square footage of a house, which includes full second stories or rear extensions. A bump out is a subset of that—it’s smaller, cheaper, and faster. It also ties into construction cost, the total price of labor, materials, permits, and professional services needed to complete a building project. Unlike a kitchen remodel, which can be done in stages, a bump out requires everything to line up at once: framing, insulation, roofing, drywall, flooring. That’s why you often see contractors bundle the work with flooring upgrades—especially if you’re installing hardwood or tile to match the new space. And if you’re thinking of doing it yourself, be honest: unless you’ve framed walls before, this isn’t a weekend project. One wrong cut, and you risk structural integrity or water leaks.
What you’ll find in the posts below are real-world insights from people who’ve done this—whether they hired a pro, tackled part of it themselves, or regretted skipping a permit. You’ll see how lighting, flooring choices, and even window placement changed the outcome. No fluff. Just what works, what doesn’t, and how much it actually cost. If you’re even thinking about expanding your master bedroom, this is the kind of info you need before you pick up a hammer.
Master Bedroom Bump-Out Cost Guide 2025
- Gavin Whitaker
- |
- |
- 0
Discover the real cost of a master bedroom bump‑out in 2025, see detailed price breakdowns, budgeting tips, planning steps and a handy FAQ to guide your home extension project.
View more