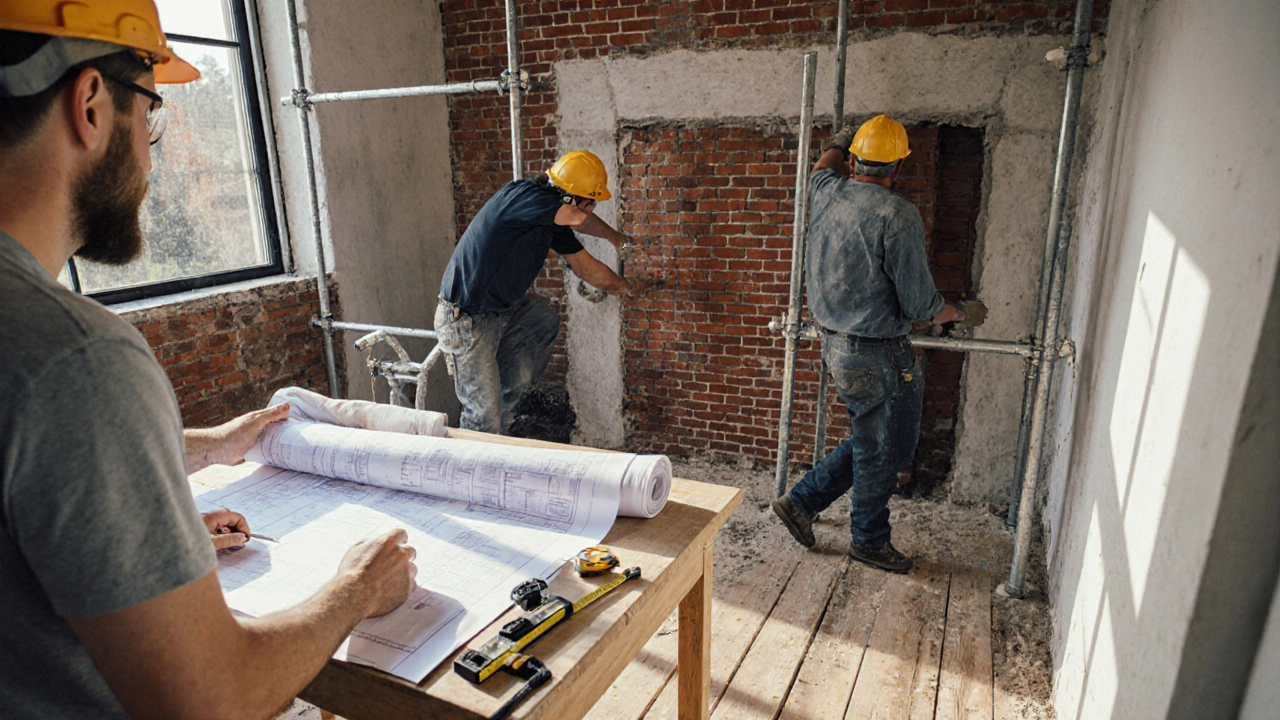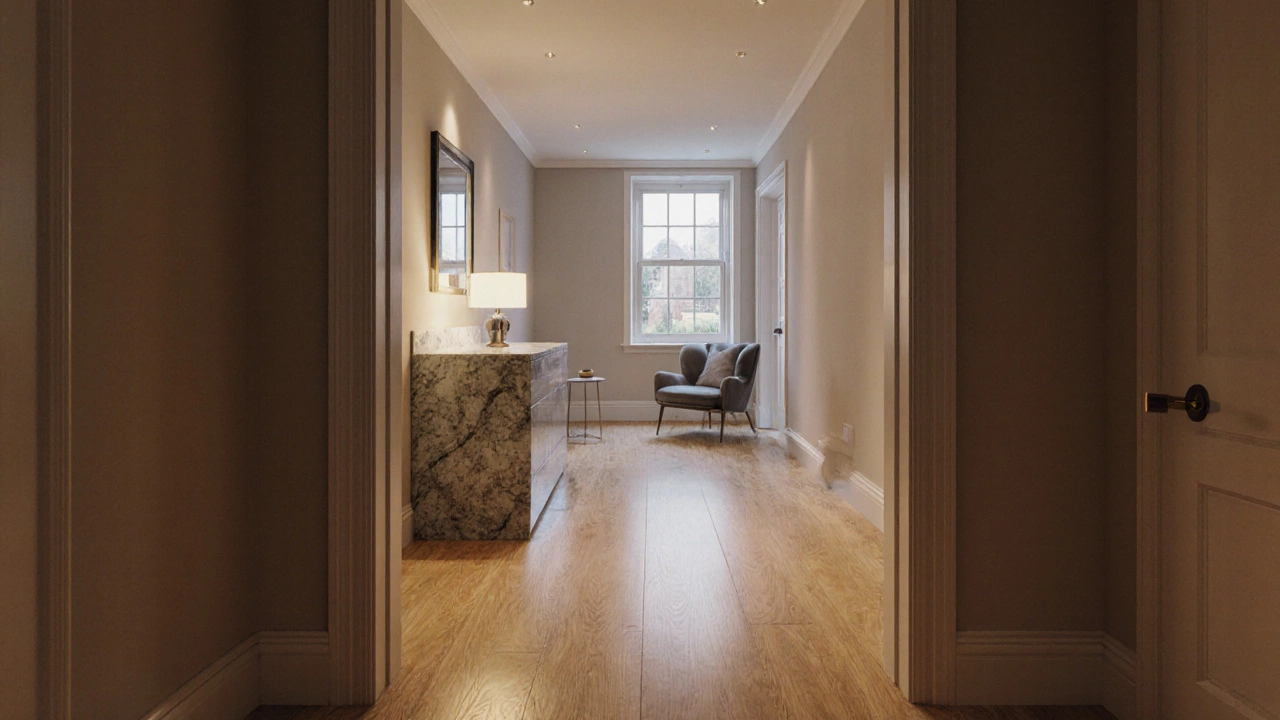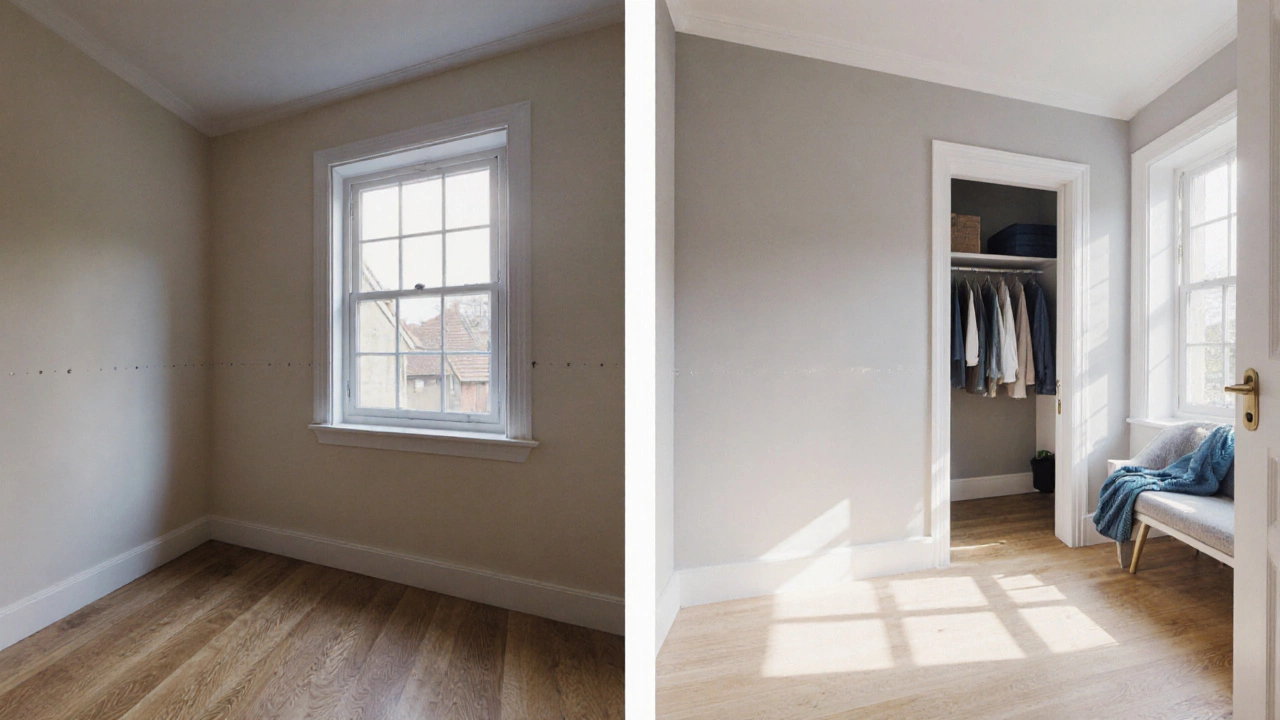Master Bedroom Bump-Out Cost Calculator
Estimate Your Project Cost
Enter your project details above to see your estimated cost
Thinking about giving your master suite a little extra breathing room? A bump‑out addition can add that coveted square‑metre without the drama of a full‑scale extension. But before you start measuring, you’ll want a clear picture of the money side. Below is a straight‑talk guide that breaks down every cost component, so you can decide if the project fits your budget.
What exactly is a bump‑out master bedroom addition?
Bump out master bedroom addition is a construction project that expands the existing master bedroom outward, adding usable floor space without altering the building's footprint significantly. The new footprint typically juts out from one wall, creating a shallow ‘box’ that can hold a walk‑in wardrobe, a sitting nook, or simply more floor area.
Why the price can vary so much
Every bump‑out has a unique mix of variables. Understanding them helps you spot where you can save and where you shouldn’t skimp.
- Construction labour covers the wages of carpenters, bricklayers, electricians and plasterers. Labour rates differ between London and regional towns.
- Building materials include bricks, insulation, windows, flooring and finishings. Premium bricks or double‑glazed windows raise the per‑square‑metre price.
- Planning permission is required if the protrusion exceeds 1 metre or impacts neighboring properties. Application fees and possible design revisions add to the bill.
- Architectural design covers drawing up detailed plans, structural calculations and 3‑D visualisations. A good design can avoid costly re‑work later.
- Structural engineer ensures the new wall can bear loads and that foundations are adequate. Their fees are usually a flat rate or a percentage of the construction cost.
Typical price ranges in the UK (2025)
Based on data from the Royal Institute of British Architects (RIBA) and recent contractor quotes, a 5‑square‑metre bump‑out in 2025 falls into three broad bands:
- Budget tier: £1,200 - £1,500 per m². Includes basic brickwork, standard insulation, laminate flooring, and a simple single‑glazed window.
- Mid‑range tier: £1,500 - £2,200 per m². Adds higher‑grade bricks, upgraded insulation, engineered wood flooring, and double‑glazed windows.
- Premium tier: £2,200 - £3,000+ per m². Features bespoke detailing, specialist finishes (e.g., quartz countertops), high‑efficiency windows, and integrated lighting.
So a typical 5‑m² bump‑out costs between £6,000 and £15,000, plus professional fees and contingency.
Breakdown of costs (sample 5 m² mid‑range project)
| Item | Cost (£) | Notes |
|---|---|---|
| Design & engineering | 1,200 | Architect (£800) + Structural engineer (£400) |
| Planning application | 300 | London borough fee + consultant review |
| Excavation & foundation | 1,000 | Trench fill, concrete footing (c. 0.3 m deep) |
| Brickwork & blockwork | 2,500 | High‑grade facing bricks, mortar, damp proof course |
| Insulation & plaster | 800 | Mineral wool, internal plaster finish |
| Windows & doors | 1,200 | Double‑glazed sash window (1 m²) |
| Flooring | 900 | Engineered oak, underlay |
| Electrical & lighting | 600 | Re‑wiring for additional sockets, LED downlights |
| Finishes (paint, trim) | 400 | Two‑coat emulsion paint, skirting boards |
| Contingency (10%) | 800 | Unexpected site conditions |
| Total (approx.) | £10,000 |
These figures are guides only; actual quotes can shift up or down depending on location, contractor reputation and design complexity.

Planning permission and the role of the Local authority
In England, a bump‑out that exceeds 1 m in depth, or that impacts neighbouring properties, usually needs planning consent. The process typically involves:
- Submitting a Design and Access Statement.
- Providing site plans, elevations, and a 3‑D model.
- Paying a fee (around £206 for a small residential application in 2025).
- Waiting 8 weeks for a decision, though it can be longer in busy boroughs.
Ignoring this step can lead to enforcement notices, fines, or forced demolition-hardly a cost‑saving measure.
Choosing the right professionals
While DIY temptations are strong, a bump‑out touches structural walls and roofing, so professional input is essential.
- Architect - translates your vision into compliant drawings, helps optimise space, and liaises with the council.
- Structural engineer - confirms load paths, designs any necessary beam reinforcements, and signs off foundations.
- General contractor - coordinates trades, manages site safety, and keeps the project on schedule.
Ask for at least three quotes, check their RIBA or NHBC memberships, and request references from recent bedroom extensions.
Managing the budget - tips to avoid surprise overruns
Even with a detailed estimate, hidden costs creep in. Here are practical ways to stay in control:
- Set a firm contingency (10‑15 %).
- Lock in material prices early; fluctuations in timber and steel can be significant.
- Choose standard window sizes-custom dimensions add at least £200 each.
- Plan the interior finish before construction starts; changing flooring midway wastes labour.
- Clarify who pays for waste removal; some contractors include it, others charge extra.

How long does a bump‑out take?
From planning approval to handover, a typical 5 m² addition runs 8‑12 weeks:
- Weeks 1‑3: Design, planning submission, and approvals.
- Weeks 4‑6: Site preparation, foundations, and wall build‑up.
- Weeks 7‑9: Roofing, window fitting, and internal services.
- Weeks 10‑12: Finishes, final inspection, and handover.
Living in the house during works is possible, but you’ll need to protect flooring and plan for temporary storage of furniture.
Quick checklist before you start
- Measure the exact area you want to add (including wall thickness).
- Confirm whether planning permission is needed.
- Get three design quotes and three build quotes.
- Set a realistic total budget (include 10‑15 % contingency).
- Schedule a pre‑construction meeting with all parties.
Bottom line on the master bedroom bump out cost
If you’re after a modest 5 m² increase, expect to spend roughly £10 000‑£12 000 for a clean, mid‑range finish in 2025. Premium materials or complex rooflines can push the total toward £20 000. The biggest savings come from early planning, clear design decisions, and locking in material rates before market spikes.
Do I need planning permission for a small bump‑out?
If the new structure extends more than 1 m beyond the existing wall or affects a neighbour’s light, most councils require a planning application. For a shallow 0.8 m bump‑out that stays within the original roof line, you may be covered by permitted‑development rights, but always check with your local authority.
What’s the biggest hidden cost?
Unexpected ground conditions-like a hidden water pipe or soft soil-can add £500‑£2,000 for extra excavation, drainage, or reinforced foundations. That’s why a site survey before quoting is essential.
Can I DIY the interior finishes?
Yes, you can paint, lay flooring, and fit trim yourself, which can shave £500‑£1,000 off the total. Just ensure all structural and services work is completed and signed off by certified professionals before you start.
How does a bump‑out affect my property value?
Adding 5 m² of high‑quality master‑bedroom space can boost resale value by 5‑8 %. Buyers appreciate extra space more than cosmetic upgrades, especially in city properties where land is scarce.
What’s the typical timeline for getting planning approval?
Most councils aim to respond within 8 weeks after a complete submission. If the proposal triggers additional consultations (e.g., listed building concerns), the process can stretch to 12‑16 weeks.
