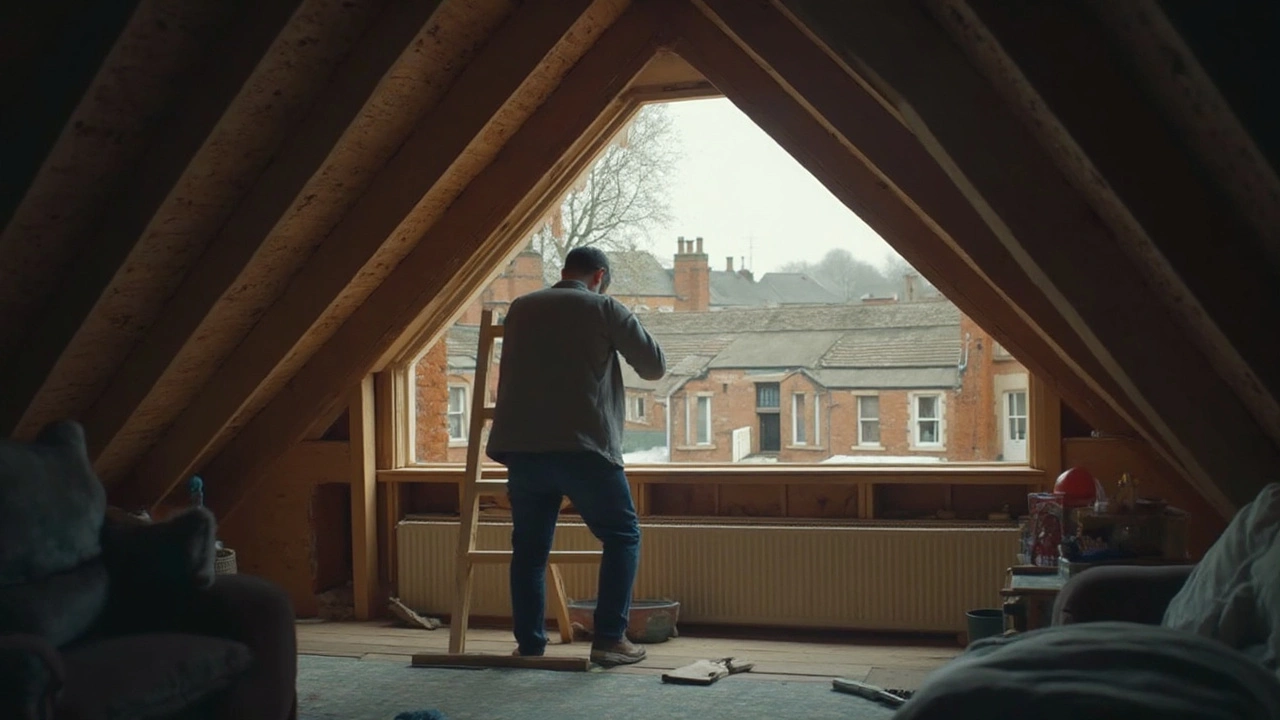Loft Head Height: What It Means and How to Make the Most of It
Thinking about turning your attic into a bedroom, office or playroom? One of the first things you’ll hear about is the loft head height. It’s simply the distance from the floor to the underside of the roof. If the height is too low, you’ll feel cramped; if it’s generous, the space feels airy and usable.
In the UK, building regulations usually require at least 2.2 meters of headroom for a habitable room. Anything less can limit the room’s function and affect resale value. But don’t worry – there are clever ways to work around a low roof without breaking the rules.
Measure Correctly and Check Regulations
Grab a tape measure and start from the finished floor up to the lowest point of the roof. Note the lowest spot and any sloping sections. Cross‑check this figure with the local planning authority’s guidelines. If you’re below the 2.2‑metre mark, you might still be okay for a storage area, but a bedroom or office will need a higher clearance.
Often the regulations allow a reduced head height for a small portion of the room, as long as at least 75% of the floor area meets the minimum. This means you can keep a cozy nook under a low slope while the rest of the room stays spacious.
Boost Headroom Without Major Work
Here are a few budget‑friendly tricks:
- Raise the floor. Adding a shallow screed or using raised platform flooring can add a few centimetres of headroom.
- Lower the joists. If the timber joists are accessible, a carpenter can trim them to gain extra height – but only if a structural engineer approves.
- Skylights and dormer windows. Adding a skylight or a small dormer can lift the roofline and bring in natural light, making the space feel larger.
- Re‑arrange furniture. Place low‑profile beds or sofas under the sloping roof, and keep higher pieces like wardrobes on the flat sections.
- Use light colours. Light paint and minimal décor reflect more light, reducing the feeling of confinement.
These tweaks can turn a tight attic into a pleasant living area without a full‑blown rebuild.
Remember, safety comes first. If you’re unsure about structural changes, hire a qualified builder or structural engineer. They’ll ensure any modifications keep the roof stable and compliant.
Finally, think about ventilation. A loft with good airflow stays dry, which helps prevent mould and keeps the space comfortable year‑round.
By measuring accurately, understanding the rules, and applying smart design tricks, you can make the most of your loft head height and create a room you’ll love.
What Lofts Cannot Be Converted? Avoid Costly Mistakes
- Gavin Whitaker
- |
- |
- 0
Some lofts can't be converted into usable spaces no matter how much you want that extra bedroom or home office. This article breaks down which lofts just won't work for a conversion, focusing on tricky ceilings, tricky structures, and local building reg rules. It also covers tips on things to check before hiring any builder. Get the facts and save yourself time, stress, and big money.
View more