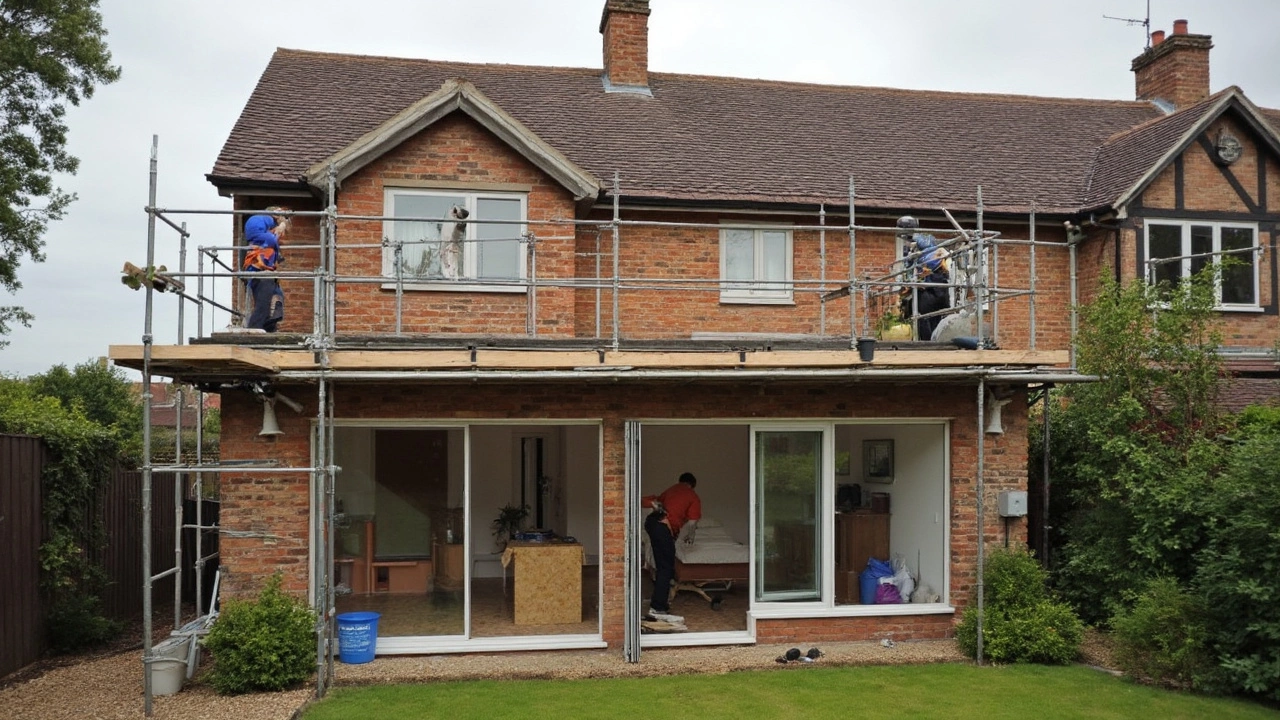Loft Conversions: Turn Your Attic into Living Space
Looking for extra room without moving? A loft conversion can give you a bedroom, office or play area right under your roof. It’s cheaper than building an extension and adds market value in one go.
First thing to check is whether you need planning permission. In most of the UK, converting a loft that stays within the existing roofline and doesn’t exceed 40 square metres is permitted development, but check your local council to avoid surprises.
Budget Basics
Costs vary by size, structure and finish. A basic conversion can run £20,000‑£30,000, while high‑end designs with luxury flooring, skylights and plumbing push past £50,000. To keep the budget in check, list must‑have features (stairs, insulation, flooring) and compare quotes from at least three contractors.
Flooring is a big decision because it affects comfort and durability. Engineered hardwood provides a warm look and works well with heating, while luxury vinyl plank offers water‑resistance for bathroom‑style lofts. Choose a material that matches your lifestyle and the room’s purpose.
Design Tips that Work
Start with a clear layout. If you need a bedroom, add a small en‑suite and think about natural light – dormer windows or skylights are gold for bright spaces. For a home office, prioritize sound insulation and a solid floor for a sturdy desk.
Don’t forget stair placement. A straight staircase takes up less headroom but can be a design focal point. Storage can be built into the roof’s eaves, turning dead space into useful closets.
When you hire a contractor, ask for examples of lofts they’ve finished, especially those with the flooring you like. A reputable team will handle structural reinforcement, plasterwork and final finishes in one smooth package.
Typical timeline runs 8‑12 weeks from demolition to final finish, assuming no hidden structural issues. Delays often happen if the existing roof needs repair, so a thorough survey early on saves headaches later.
In short, a loft conversion is a practical way to add space, boost your home’s value, and get a fresh room that fits your lifestyle. Plan your budget, pick the right flooring, and work with a trusted contractor to make the most of the space above your head.
Understanding the Drawbacks of Loft Conversions
- Gavin Whitaker
- |
- |
- 0
While loft conversions can offer additional living space, they aren't without their drawbacks. From initial costs and structural adjustments to issues with lighting and insulation, potential homeowners must weigh these factors. Navigating building regulations and ensuring appropriate ventilation are crucial elements to consider. This article explores these disadvantages, helping you make a more informed decision.
View more