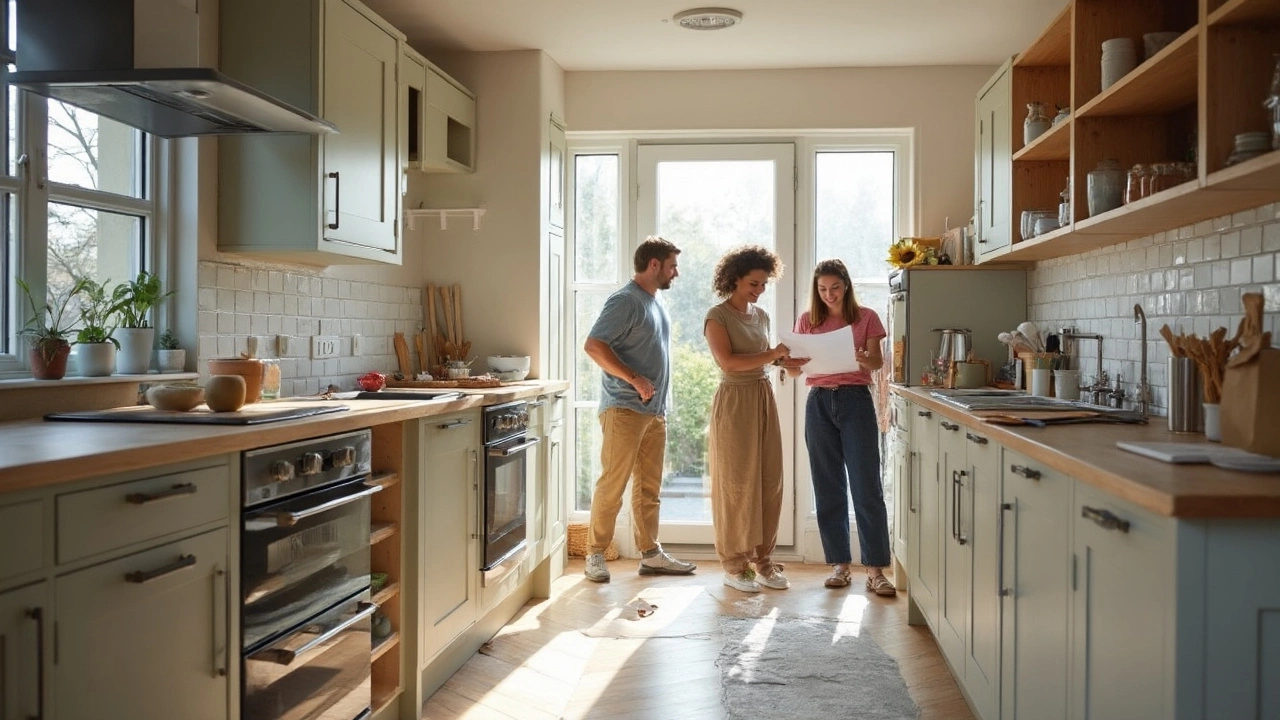Kitchen Installation Made Simple: What You Need to Know
If you’re thinking about a new kitchen, the first thing most people worry about is the installation. Will it take forever? Will the floor hold up? Do you need a pro for every step? The good news is you can keep things clear, stay on budget, and finish on time with a few solid plans.
Plan Your Layout and Choose the Right Flooring
The layout decides how you’ll move while cooking, so sketch a rough plan before you call anyone. Measure the walls, note where doors and windows sit, and decide where the work triangle (fridge, stove, sink) should be. Once the shape is set, pick flooring that handles spills and foot traffic. Engineered hardwood looks great but needs a good seal; luxury vinyl plank (LVP) is waterproof and cheap to install, making it a favorite for busy kitchens.
When you choose flooring, buy a little extra – about 5% more than the room’s square footage. That covers cuts, mistakes, and future repairs. Lay the flooring before you bring in cabinets; it’s easier to slide heavy units over a flat surface than to lift them onto uneven boards.
Set a Realistic Timeline and Budget
Most kitchen installs finish in 2‑3 weeks if you stick to the schedule. Week 1: demolition and floor prep. Week 2: flooring, cabinets, and plumbing. Week 3: countertops, appliances, and final touches. Anything beyond that usually means a change in design or a surprise problem.
Budget wise, split costs into three buckets: materials (floor, cabinets, appliances), labour (carpentry, plumbing, electrical), and contingency (unexpected hidden damage). Aim for a 10‑15% contingency – it saves panic later. Get written quotes from at least two installers and ask for a detailed breakdown so you can compare apples to apples.
Don’t forget the small stuff that adds up: edge trims, under‑cabinet lighting, and a good quality sealant for the floor. Skipping these can lead to water damage or a drafty feel once the work is done.
Finally, do a quick walkthrough before the crew leaves. Check that cabinets sit level, doors open fully, and the floor has no loose boards. If anything feels off, point it out now – it’s much cheaper to fix on day 3 than after the job wraps up.
With a clear layout, the right floor, and a sensible timeline, your kitchen installation can be a smooth ride rather than a stressful scramble. Ready to start? Grab a tape measure, make those sketches, and give First Choice Flooring Solutions a call for expert flooring advice and a free quote. Your dream kitchen is just a few smart steps away.
Dry Fit Kitchen Installations: Everything You Need To Know For Your Remodel
- Gavin Whitaker
- |
- |
- 0
Wondering what a dry fit kitchen is? Dive into the details, tips, and real-life examples of dry fitting for a hassle-free kitchen renovation.
View more