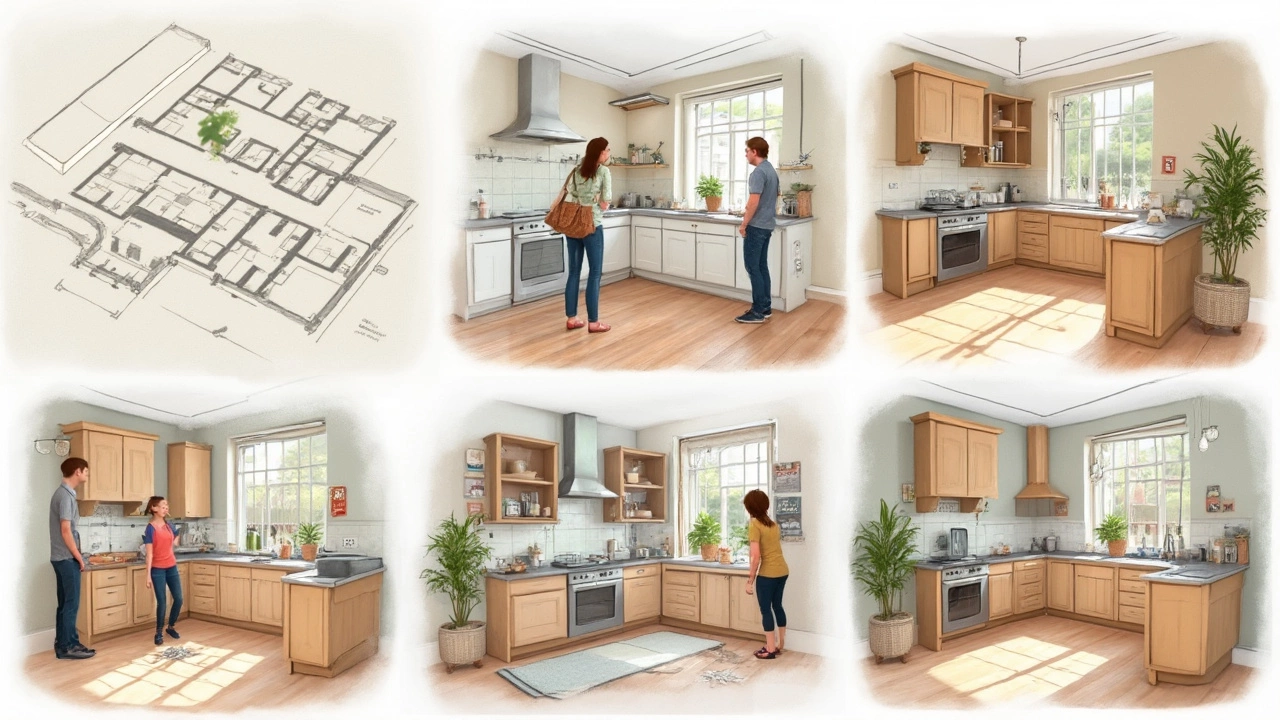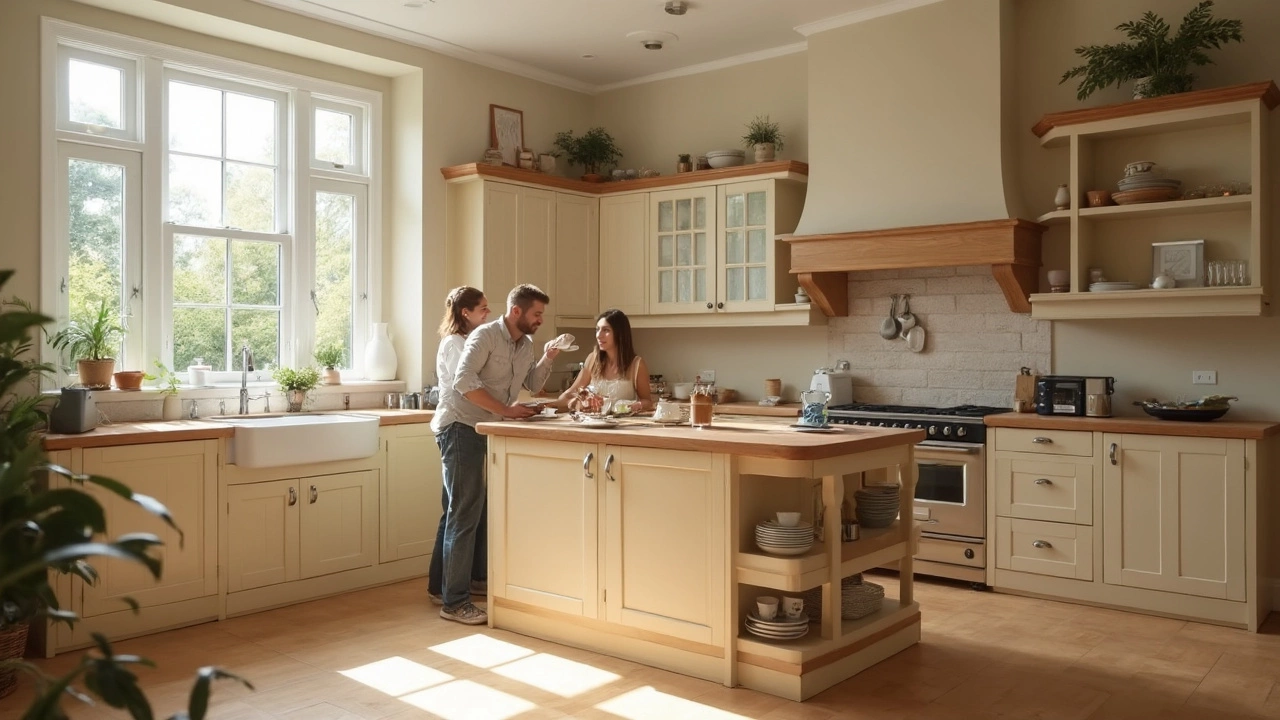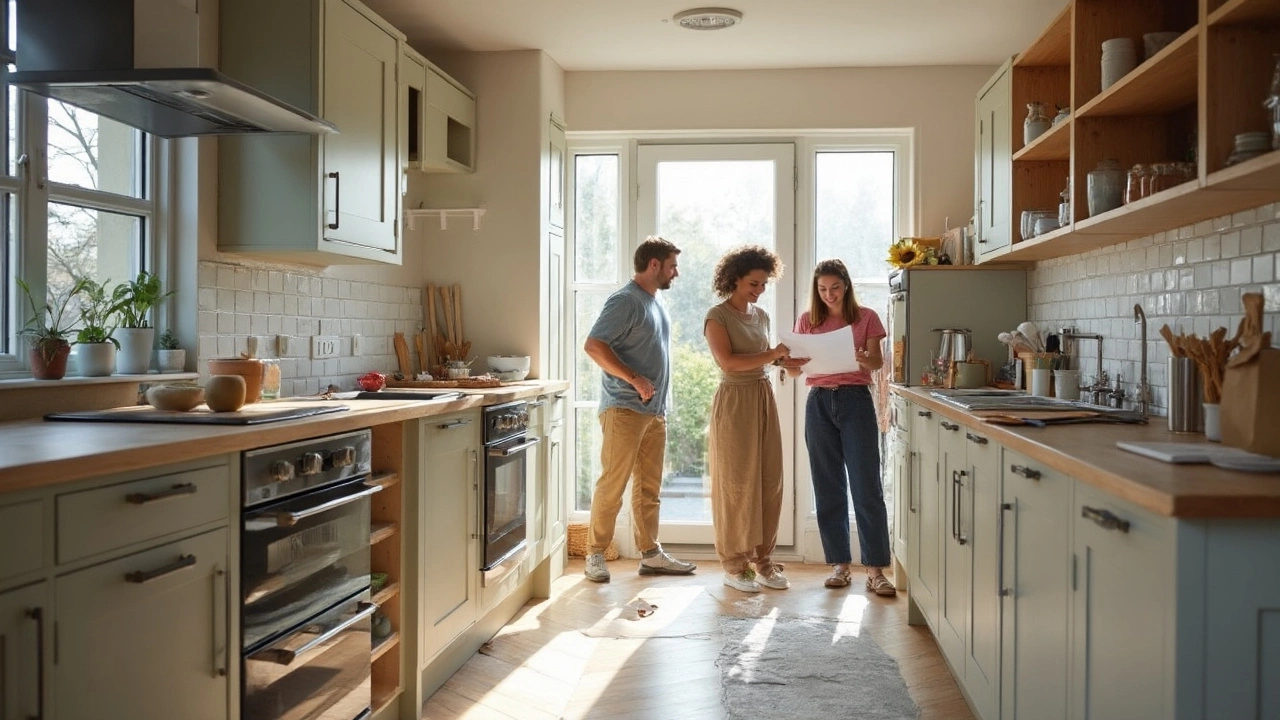Ever heard about busting up your kitchen, dropping thousands on cabinets, and then discovering that your fridge door hits your shiny new drawer every time you open it? Yeah, that's soul-crushing—and, honestly, more common than you think. That's where the dry fit kitchen trick saves the day. It's not just for perfectionists or picky DIYers. It's smart. It’s what separates the kitchen of your dreams from endless headaches, bad fits, and costly redos. You might assume fancy measuring is enough. But seeing your space in 3D, right where you live, is a game-changer. Dry fitting is how pros and smart homeowners spot trouble before it's too late.
What Is a Dry Fit Kitchen and Why Does It Matter?
Picture this: You’ve spent weeks picking cabinets, scrolling through countertop samples, sketching out your new layout on napkins—and your design looks perfect on paper. But real life isn’t flat, and walls aren’t always straight or square. In the kitchen world, a "dry fit" means assembling and roughly installing every major element—cabinets, appliances, even the sink—without driving a single screw into the wall or floor for real. Everything goes in place, but nothing’s permanent. It’s a full-scale rehearsal for the big day, but instead of actors, you have your precious new cabinets and hardware.
This step is how you spot the "oops" moments before they turn into money pits. It’s surprisingly easy for measurements to go wonky or for a kitchen island to look perfect in the plan, then suddenly feel cramped as soon as it’s in the middle of your room. Dry fitting helps you chase down those painful surprises: like your oven door taking up half the walkway, or the dishwasher blocking a cabinet.
This technique comes from the world of serious kitchen design. Think experienced fitters and high-end remodelers. But lately, more and more homeowners are catching on because they’ve heard the stories—neighbors with newly finished kitchens finding out their contractor forgot the gap for the trash can, or realizing the microwave vent leads right into a solid brick wall. Dry fitting everything—cabinets, appliances, islands, and even handles—gives you the chance to spot sightline problems and make tweaks. You can step back, look at your actual space, and judge: Do the cabinet doors swing open smoothly? Will those drawers crash into your knees when you try to load the dishwasher?
Here’s a fact that might surprise you: some of the biggest kitchen manufacturers in the UK, like Howdens and Magnet, recommend dry fitting as an essential step before any real installation. They’ll tell you to assemble every base and wall unit, check for level, see how the plinths (the kickboards under your cabinets) fit, and even test-fit worktops. Only when everything fits—when the fridge has breathing room, the doors and drawers all open the way you want, and the flow makes sense—should you start actually screwing things to the wall or floor.
Why care? Because kitchens are built with millimeter tolerances. Your hundred-dollar faucet and custom drawers don’t care if your wall is out of plumb by half an inch. Dry fitting is your safety net. It’s like doing a puzzle but being allowed to swap pieces before you glue them down. If you skip this step, you risk running into expensive problems that could've been fixed for free—if you’d just checked first.
This practice isn’t just smart; it’s often cheaper, too. Fewer installation mistakes, fewer wasted materials, and less stress for everyone involved. Even big kitchen chains know: a good dry fit saves them headaches and warranty repairs down the road. So don’t think of it as extra work—it’s the shortcut to actually enjoying your new space.

Step-By-Step: How The Dry Fit Kitchen Process Works
Dry fitting doesn’t mean you need fancy tools or a degree in engineering. Think of it more like a practical dress rehearsal for your kitchen reno. Here’s how it usually works, whether you’re hiring a pro or doing it yourself at home.
- Mark out your plan: Start by marking exactly where your cabinets, appliances, and sink will go using painter’s tape on the floor and on the walls. It helps to have a detailed kitchen plan, but rough layouts can work if you double-check your overall dimensions.
- Assemble your cabinets:
Build every unit according to the instructions—but don’t attach anything to the wall or floor yet. Set up wall units on sturdy boxes if needed, or have someone hold them in place to check fit and level. Place base cabinets first so you can see the full run and spot awkward gaps.
- Fit appliances and sink:
Bring any big appliances into the room (even if they’re still in their boxes, use their footprint). Dry fit the sink about where you plan to put it and see how the pipes will align. Slide appliances into place between cabinets to check for clearance and door swing. If you’re adding a kitchen island, set it in place with plenty of traffic room on every side—usually at least a meter (about 40 inches) is best.
- Test worktops and surfaces:
Lay kitchen worktops or temporary surfaces out. Don’t cut anything yet—use offcuts, MDF, or even cardboard to get a feel for size and spacing. Will you have enough landing space by the hob or the sink? Do you need a bigger overhang for stools?
- Open every door and drawer:
This is the step most people skip and later regret. Open every cabinet and appliance. Make sure nothing runs into each other. Simulate a busy morning: can someone use the fridge while you’re at the sink? Will someone be able to grab a pan from the drawer while the dishwasher is open?
- Stand back and tweak:
Look at your kitchen from every angle. For open-plan spaces, check sightlines—does the island block the TV, or is there a weird gap by the wall? Try walking through the space as if you’re cooking, cleaning, and making coffee. Bring in a friend if you can—another pair of eyes will catch things you miss.
- Adjust as needed:
If something feels cramped or just looks off, now’s your chance to swap cabinet sizes, shift your oven a few inches, or even reconsider your kitchen triangle. It’s much easier than patching new tile or reordering worktops after the fact.
- Document everything:
Once you’re happy, snap photos, take notes, and update your plans—so when the real install happens, you’ve already worked out all the kinks. This way, your fitters (or future you!) can avoid second-guessing and just get to work.
If you’re wondering how long all this takes, plan for several hours for a smaller kitchen, or a full day for a big, complex one. It’s not wasted time; it’s the difference between enjoying your remodel and living with regrets.

Pro Tips, Pitfalls, and Real-Life Insights About Dry Fitting
The dry fit process has a few tips and tricks that the manuals won’t always mention, but pros swear by them. First off, always double-check your room measurements before your cabinets even arrive. Seriously—old walls are notorious for weird bulges and dips, and joists in the floor can throw off your level. Even new builds can be off by just enough to wreck your fit. Get out your tape measure and check end-to-end and corner-to-corner before you start.
Another huge tip? Don’t forget the little stuff—like baseboard heaters, radiator pipes, or plug sockets. These hidden obstacles mess up more plans than you’d expect. Also, don’t plan a dry fit the day before your final install. Give yourself time to order extra filler pieces, change hardware, or send a cabinet back in case of a manufacturing error. If something’s wrong, rushing only makes it worse.
Some kitchen veterans swear by using cardboard or painter’s tape for a “mockup” if they can’t dry fit real units yet. Tape outlines of major components on the floor. Stand in your fake kitchen and “pretend cook”—it’s better than nothing, and it’s great for visual people who need to see and move around before they commit.
If your appliances aren’t here yet, use cardboard boxes cut to the right measurements to stand in for everything—even your fridge, stove, or dishwasher. Mock up drawer faces and see what happens if you “open” them all. It feels a bit silly, but it works.
Got a quirky kitchen with odd corners or sloping ceilings? Dry fitting is absolutely essential here. Sometimes you find your perfect plan—painstakingly drawn on the computer—just doesn’t work with that wonky alcove or the spot where two walls don’t quite meet. Gaps, wonky doors, and mystery pipes all show up during the dry fit. Get your measurements down in writing, and take photos—they’ll be a lifesaver when you’re wrangling fitters or ordering new parts.
A true story: a friend designed a gorgeous kitchen, but during the dry fit, they realized one cabinet door smashed right into the window trim. Their solution? Shifted the entire row of cabinets over by an inch. Simple—but that inch saved hundreds of dollars and several days of stress. Dry fitting is full of stories like these. Many folks also find that their “massive” island doesn’t feel so massive in real life—so dry fitting lets them scale it down or reshape it before anyone drills a hole in the floor.
Couples often have moments of crisis when they see the dry fit, too—one partner’s dream layout might suddenly look awkward or block the view from a favorite chair. Better to discover that now, rather than after the counters are set in stone (literally). So it’s a relationship-saver, as well as a budget-saver!
If you’re hiring installers, ask if they include a dry fit in their quote. Some will, some won’t. If not, see if you can organize the dry fit yourself. Some kitchen outlets even provide tools or simple guidance for the process—ask at the counter. In the UK and Europe, dry fitting is basically an industry standard these days, and more American installers are catching on. But don’t let your contractor skip it unless you love fixing things after the fact.
One last piece of advice: Use your dry fit as a moment to check all those “final” decisions—sink style, where the microwave goes, are your sockets in the right places, is there enough space for your coffee machine or stand mixer. Once you’re sure, only then is it time to commit. Take it from someone whose friend had to saw down a solid quartz countertop because a single wall unit wasn’t spaced properly. Dry fitting stops these crazy fixes from being needed in real life.
So if you’ve just heard of dry fit kitchens, don’t worry—you’re not behind. But see it as your best friend in kitchen planning. It’s the easiest way to get the kitchen you wanted… without the regrets you never saw coming.
