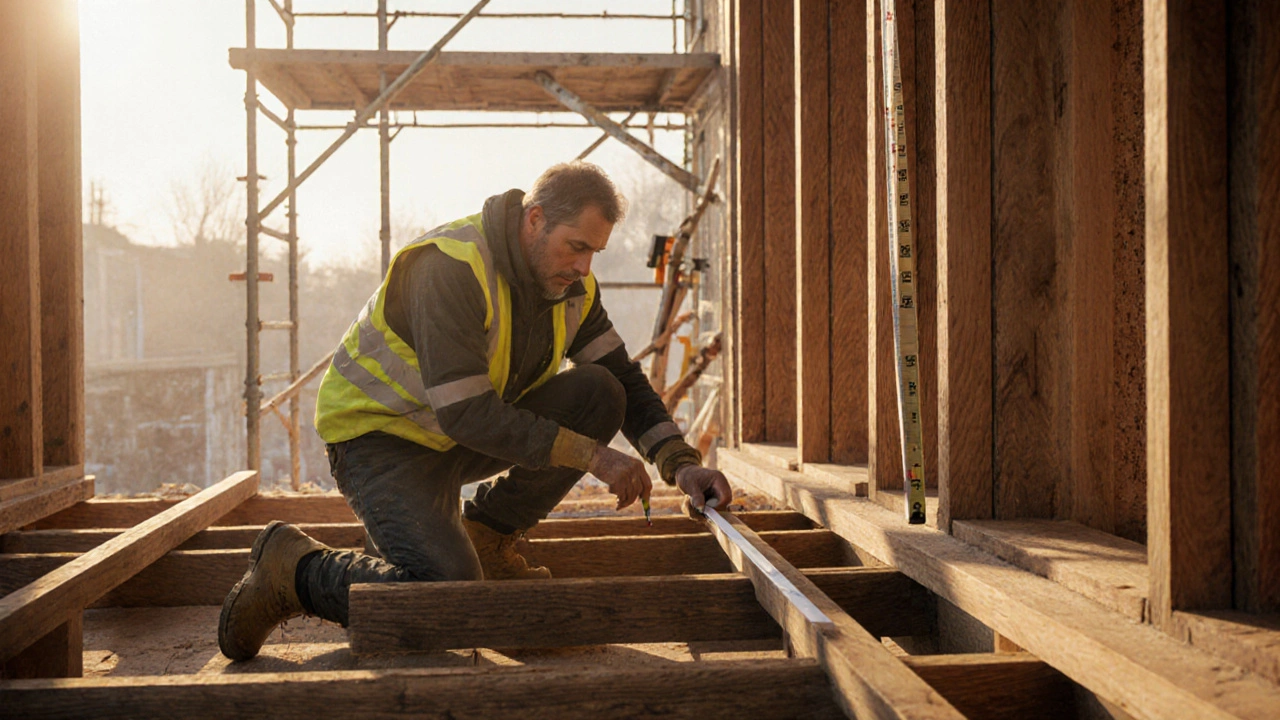Floor Joist Spacing – What You Need to Know
Floor joists are the wooden ribs that hold up a floor. The distance between each rib – called the spacing – decides how strong the floor will be and how much it will flex under weight. Get the spacing right the first time and you’ll avoid squeaky boards, sagging spots, and costly repairs later.
Typical Joist Spacing Standards
In most UK homes you’ll see joists spaced at 400 mm (about 16 inches) or 600 mm (about 24 inches) centre‑to‑centre. Older houses sometimes use 300 mm (12 inches) spacing for extra stiffness, while modern timber‑frame builds may go up to 450 mm (19.2 inches) if the joist size and span allow it. The key is that the spacing matches the joist size, the span (how far the joist runs without support), and the load it must carry.
How to Pick the Right Spacing for Your Project
Start by looking at three things: the span, the joist size, and the expected load. A longer span needs bigger joists or closer spacing. For example, a 3‑metre span with a 47 × 150 mm joist usually works at 400 mm spacing, but the same joist over 4 metres will need 300 mm spacing or a deeper section.
Next, think about what will sit on the floor. Heavy items like kitchen appliances, a bathtub, or a home gym increase the load. In those rooms you might tighten the spacing to 300 mm or upgrade to a larger joist size. Light‑weight rooms such as a hallway can get away with 600 mm spacing.
Building regulations (Approved Document B) set deflection limits – basically how much the floor can bend under load. For normal residential floors the limit is L/360 (span divided by 360). If your calculation shows more bend than that, reduce spacing or use a bigger joist.
When you’re not sure, use a simple online joist calculator. Plug in the span, joist size, wood grade, and load, and the tool will suggest a safe spacing. It’s a quick way to avoid guesswork and stay within code.
If you’re doing a DIY renovation, double‑check the existing joist layout before you start tearing out floors. Measure centre‑to‑centre distance with a tape measure. Mark the locations of any new joists you need to add, and be sure to stagger joints for extra stability.
Common mistakes include using too wide a spacing for a long span, ignoring the weight of floor finishes, and forgetting to add blocking between joists where you’ll run pipes or wiring. All of these can cause squeaks or even a cracked floor later.
When the project involves large spans, complex loads, or a mix of timber and steel, bring in a structural engineer. A few extra pounds for a professional review can save you from a costly rebuild.
Bottom line: pick a spacing that matches joist size, span, and load, check against deflection limits, and use a calculator or engineer when in doubt. Getting the joist spacing right means a solid, quiet floor that lasts for years.
Understanding the 1‑3 Rule in Construction
- Gavin Whitaker
- |
- |
- 0
Learn what the 1‑3 rule in construction means, how to apply it to joists, rafters and studs, when it falls short, and a checklist for safe, code‑compliant building.
View more