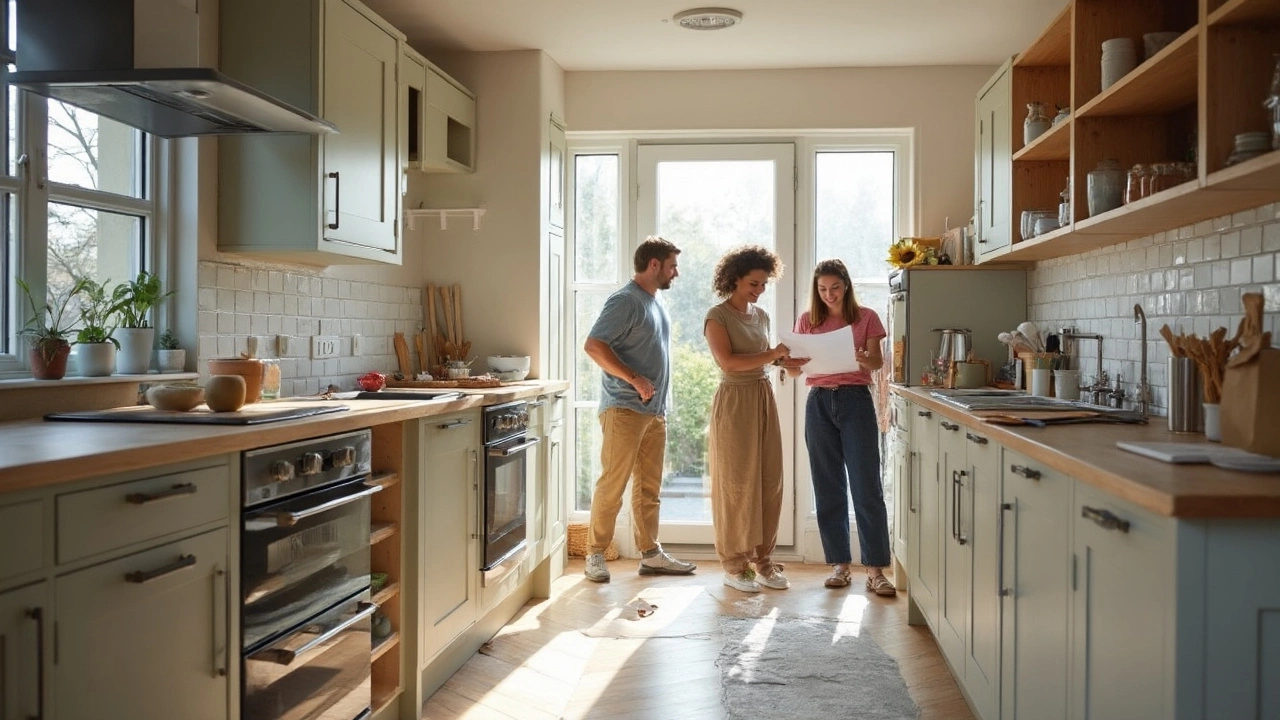Dry Fitting Flooring: A Practical Guide
Thinking about new floors? Before you start gluing or nailing, try a dry fit. It’s simply laying the flooring out without any adhesive to see how it works in the space. This quick test saves you from costly mistakes, mis‑cuts, and awkward gaps later on.
Why Dry Fit Before You Glue
First, a dry fit shows you the exact layout. You can spot weak spots, see where the pattern lines up, and decide where to start the first row. It also lets you check for uneven sub‑floors or hidden obstacles that could cause squeaks or uneven wear. By catching these issues early, you avoid re‑doing large sections after the floor is already glued down.
Second, a dry fit helps you estimate material needs. When you spread the boards out, you’ll see how many cuts you’ll make and where waste will happen. That means you order the right amount of flooring and keep your budget in check.
Step‑by‑Step Dry Fit Process
1. Prepare the room. Remove any old carpet, clear furniture, and clean the sub‑floor. Make sure it’s level, dry, and free of debris.
2. Gather tools. You’ll need a tape measure, chalk line, utility knife, and a straight edge. If you’re working with click‑lock planks, keep a tapping block handy.
3. Mark a reference line. Snap a chalk line along the longest wall, leaving a 10‑12 mm expansion gap. This line guides the first row and keeps the floor looking even.
4. Lay the first row. Place the boards edge‑to‑edge along the line, but don’t press them down. Check the joint spacing and make sure the pattern (if any) looks right.
5. Stagger the joints. For most timber or laminate floors, keep joints at least 30 mm apart and stagger them no more than 2/3 of a board length. This adds strength and a natural look.
6. Test tricky areas. Walk the boards into doorways, under cabinets, and around radiators. Use a spacer to keep the expansion gap consistent.
7. Adjust as needed. If a board doesn’t fit, measure the gap, mark the cut, and trim with a utility knife or saw. Re‑check the layout after each cut.
8. Review the whole floor. Step back and look for uneven rows, unsightly gaps, or areas where the boards don’t line up with the walls. Make any final tweaks before you start the permanent install.
Once you’re happy with the dry fit, you can move on to gluing, locking, or nail‑down methods with confidence. The extra 15‑20 minutes spent laying out the floor dry will save you hours of rework later.
Remember, dry fitting isn’t just a pro trick—it’s a simple habit anyone can adopt. Whether you’re a DIY homeowner or a contractor, taking the time to dry fit ensures a smoother finish, fewer waste cuts, and a floor that looks great for years.
Dry Fit Kitchen Installations: Everything You Need To Know For Your Remodel
- Gavin Whitaker
- |
- |
- 0
Wondering what a dry fit kitchen is? Dive into the details, tips, and real-life examples of dry fitting for a hassle-free kitchen renovation.
View more