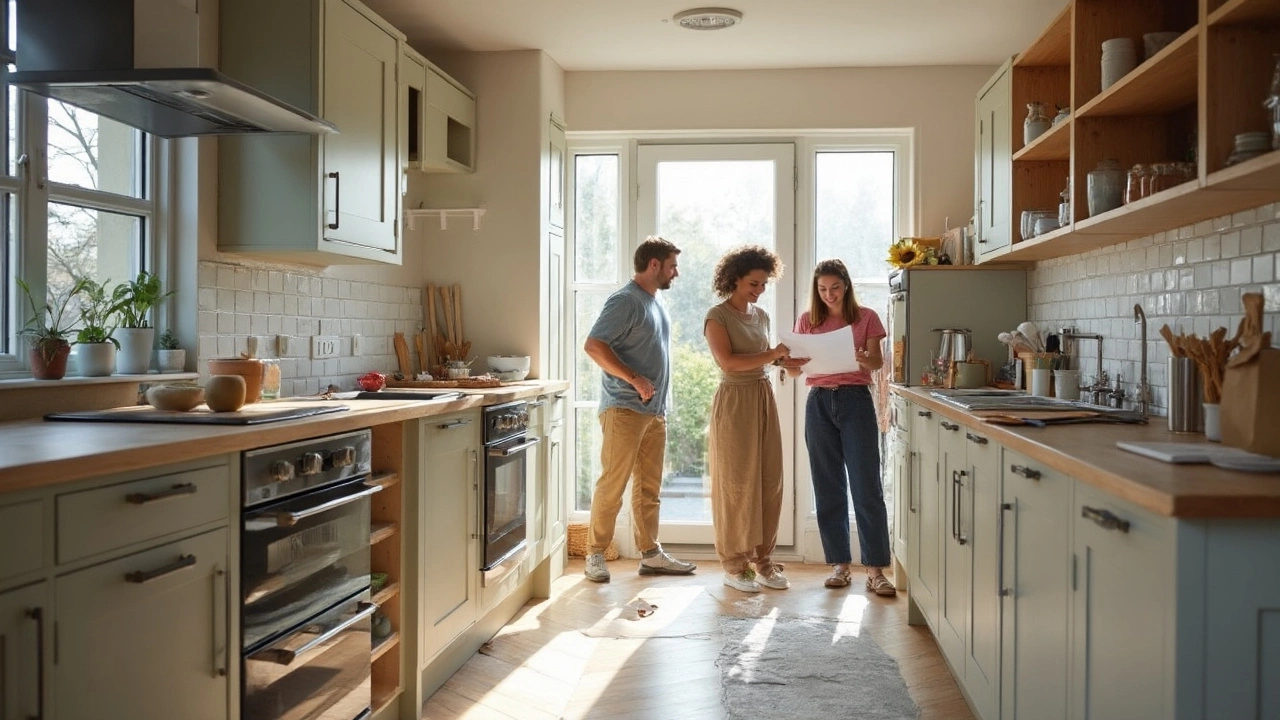Dry Fit Kitchen Flooring – The Quick, Clean Way to Upgrade Your Space
Ever look at a kitchen floor and think, "I need a change, but I don’t have weeks or a big budget?" Dry fit flooring answers that call. It’s a click‑lock system that snaps together without glue, nails or messy mortar. The result is a sleek surface you can have in a weekend and that looks just as good as a traditional install.
Why Choose Dry Fit for Your Kitchen?
First, the installation is fast. Each plank or tile has a tongue and groove that locks in place, so you can lay a whole room in hours instead of days. Second, it stays clean. No cement splatter, no grouting mess, and no strong odors. Third, it’s forgiving. If you make a mistake, just pop a piece out and replace it – no demolition needed.
These benefits matter especially in a kitchen where you’re juggling cooking, cleaning and maybe kids. A dry fit floor also handles the occasional spill or drop better than carpet, and modern designs mimic hardwood, stone or tile without the cost or maintenance.
Choosing the Right Dry Fit Material
Not all dry fit boards are created equal. Here are the three most common options for kitchens:
- Luxury Vinyl Plank (LVP): Looks like hardwood, waterproof, and soft underfoot. Ideal for high‑traffic areas.
- Engineered Wood Click‑Lock: Gives you real wood veneer over a stable core. Great if you love the authentic wood feel but need moisture resistance.
- Porcelain Tile Click‑Lock: Offers stone‑like durability and heat resistance. Perfect for chefs who bake a lot.
When picking, think about durability, water resistance, and the look you want. For most DIYers, LVP hits the sweet spot – it’s easy to cut, lightweight and hides scratches well.
Step‑by‑Step Install Guide
1. Prep the subfloor. Clean, level and dry any concrete or existing floor. A smooth surface prevents gaps later.
2. Acclimate the planks. Lay the boxes flat in the kitchen for 48 hours so they adjust to temperature and humidity.
3. Plan your layout. Measure the room, mark a starting line, and stagger joints for a natural look.
4. Start clicking. Begin at the left wall, angle the first piece into the groove, then press down until you hear a click. Continue row by row, using a tapping block and pull bar for tight seams.
5. Trim the edges. Use a utility knife or a jigsaw to cut the last pieces to fit. Leave a ¼‑inch expansion gap around walls; cover it with baseboard later.
6. Finish up. Install transition strips where the kitchen meets other rooms, and add molding to hide the gap.
If you run into trouble, the biggest mistake is skipping the expansion gap – the floor can buckle when it expands with heat.
Cost & Maintenance Tips
Dry fit flooring typically runs £15‑£35 per square metre, plus a few pounds for underlay. Compared with traditional tile (which can exceed £50 per sqm), you save both material and labour.
Maintenance is simple: sweep daily, mop with a mild cleaner, and avoid abrasive pads. For LVP, a quick wipe after spills keeps it looking fresh. Engineered wood needs a bit more care – use a wood‑safe cleaner and avoid excess water.
Ready to give your kitchen a fast facelift? With the right dry fit product and a bit of planning, you can finish a beautiful floor in a weekend and start enjoying a cleaner, brighter cooking space right away. Need professional advice or want us to handle the install? First Choice Flooring Solutions offers free consultations and fast, reliable service across the UK.
Dry Fit Kitchen Installations: Everything You Need To Know For Your Remodel
- Gavin Whitaker
- |
- |
- 0
Wondering what a dry fit kitchen is? Dive into the details, tips, and real-life examples of dry fitting for a hassle-free kitchen renovation.
View more