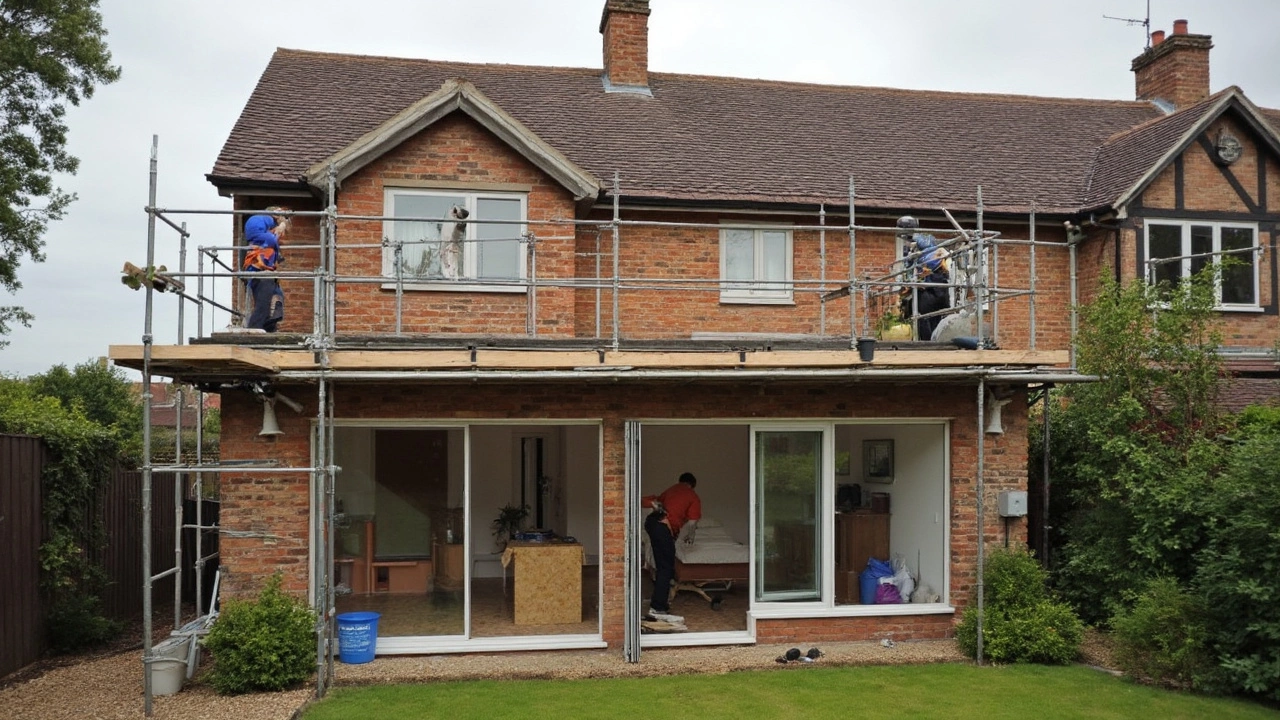Disadvantages – What You Need to Know Before Your Next Home Project
Thinking about a new floor, a bathroom revamp, or a DIY fix? It’s easy to get swept up in the excitement, but every choice carries a downside. Spotting the drawbacks early saves time, money, and headaches. Below we break down the most common disadvantages you’ll run into and give simple steps to keep them in check.
Common Disadvantages in Flooring Choices
Flooring looks great on Instagram, but not every option fits every room. Engineered hardwood, for example, offers a warm look but can swell in damp basements. Luxury vinyl plank resists water, yet cheap versions may peel after a few years. Carpets hide dust and allergens, which can trigger breathing issues for sensitive family members. And solid wood, while timeless, is pricey and can scratch easily in high‑traffic zones.
Before you pick a material, list the room’s exposure to moisture, foot traffic, and budget limits. If you’re unsure, ask a local installer for a sample that matches your climate. A small test area can reveal whether the floor expands, contracts, or looks off‑color under your lighting.
How to Weigh Pros and Cons Before Starting a Project
Every renovation has hidden costs. A brand‑new bathroom might need extra plumbing, which can double the price you quoted. Roof replacements often uncover rotten decking that adds weeks to the schedule. Even a simple coat of paint can expose lead‑based layers in older homes, requiring specialist removal. Write down each potential extra and add a 10‑15% buffer to your budget.
When you see a “too good to be true” price, ask the contractor what’s excluded. Is demolition covered? Are waste disposal fees included? Transparent quotes help you compare offers without surprise fees later.
DIY projects sound cheap, but they come with safety risks. Cutting drywall without a mask releases fine dust that can irritate lungs. Using the wrong drill bit on concrete can damage the tool and the material. If you lack experience, start with low‑risk tasks like installing a backsplash or hanging shelves before tackling structural work.
Also, consider long‑term maintenance. A high‑gloss floor may need frequent polishing, while a textured carpet can hide stains but be hard to clean. Choose finishes that fit the amount of time you’re willing to spend on upkeep.
Finally, think about resale value. Some trendy designs, like bold patterned wallpaper, may turn off future buyers. Stick to neutral colors for walls and classic flooring patterns if you plan to sell within a few years. Small, stylish upgrades—like new hardware on cabinets—often give the best return.
Bottom line: disadvantages aren’t deal‑breakers; they’re signals to adjust your plan. Spot the downsides, add a safety net to your budget, and match materials to your lifestyle. With a clear picture of the risks, you’ll finish your project on time, under budget, and with a result you actually enjoy.
Understanding the Drawbacks of Loft Conversions
- Gavin Whitaker
- |
- |
- 0
While loft conversions can offer additional living space, they aren't without their drawbacks. From initial costs and structural adjustments to issues with lighting and insulation, potential homeowners must weigh these factors. Navigating building regulations and ensuring appropriate ventilation are crucial elements to consider. This article explores these disadvantages, helping you make a more informed decision.
View more