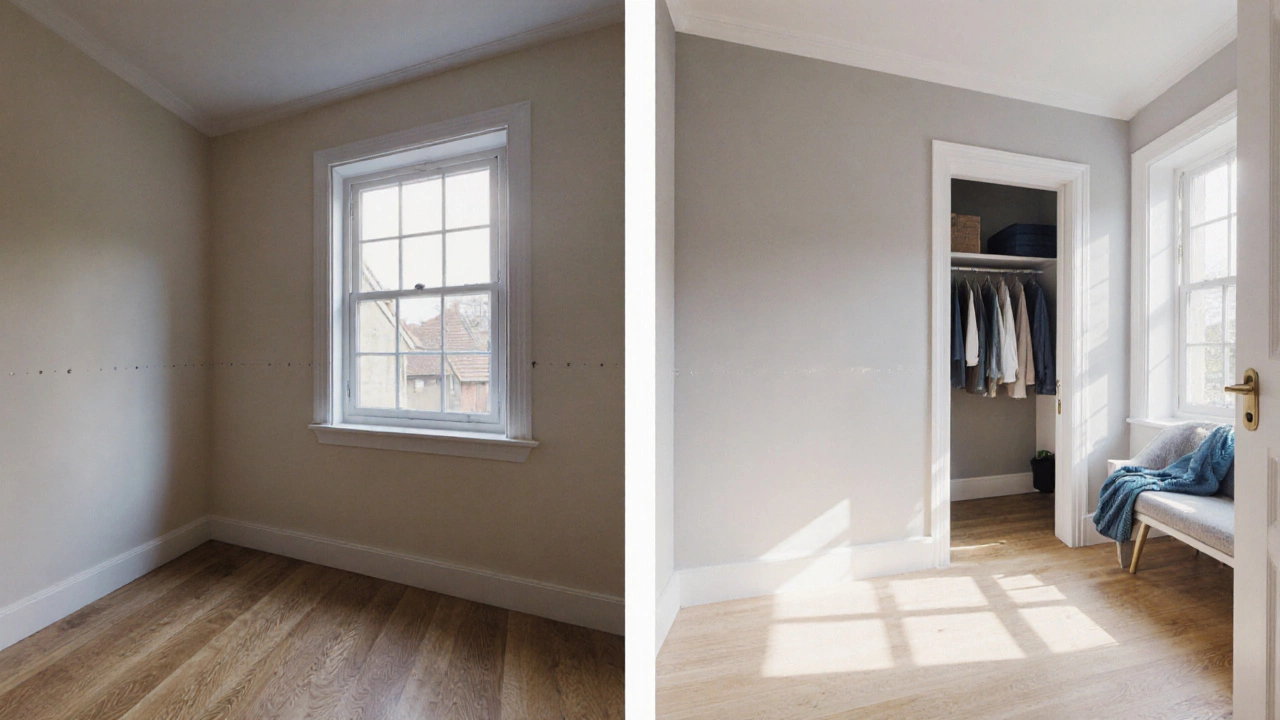Bump-Out Construction: What It Is, Why It Works, and How It Changes Your Home
When you need more room but don’t want to build a whole new wing, bump-out construction, a targeted home extension that extends a single wall outward to gain square footage. Also known as partial home addition, it’s one of the smartest ways to upgrade your living space without the chaos of a full remodel. Unlike a full second story or basement dig, a bump-out works within your existing footprint—just pushing a wall out a few feet to create a bigger kitchen nook, a wider bathroom, or a cozy reading corner. It’s not just about space—it’s about making what you have work better.
Bump-out construction often ties into structural expansion, the process of reinforcing or modifying load-bearing elements to safely extend a home’s layout. That means your contractor needs to check floor joists, foundation support, and roof alignment before breaking ground. You can’t just stick a box on the side of your house. The best bump-outs use existing framing as a base, which cuts cost and time. And if you’re thinking about adding a window or door during the bump, you’re also dealing with floor plan modification, the strategic repositioning of walls, openings, and utilities to improve flow and function. That’s why many homeowners pair bump-outs with kitchen or bathroom upgrades—they’re already tearing into walls, so why not make the most of it?
What makes bump-out construction so popular? It’s the sweet spot between cost and gain. A 4-foot bump on your kitchen wall might give you 80 extra square feet for under £15,000. Compare that to a full extension, which can hit £40,000 or more. Plus, you avoid the mess of moving out. You’re still living in your house, just with a little more breathing room. And because it’s smaller, it’s easier to get planning permission. Most local councils see a bump-out as a minor change—not a full rebuild.
But it’s not always simple. If your home has a slab foundation, a bump-out might need new footings. If you’re adding to a second floor, you’ll need to reinforce the structure below. And if you’re near a property line, you’ll have to check setback rules. That’s why it’s smart to look at posts about foundation problems and general contractor duties before you start. You don’t want to end up with a leaky wall or a sagging floor because someone cut corners.
What you’ll find in this collection are real examples of how bump-outs solve everyday problems: turning a cramped bathroom into a spa-like retreat, expanding a kitchen to fit an island, or adding a window seat that turns a dull corner into a favorite spot. You’ll see how people used insulation, lighting, and flooring to make the added space feel intentional—not like an afterthought. And you’ll learn what questions to ask before you hire anyone, so you don’t end up paying for a project that doesn’t deliver.
Master Bedroom Bump-Out Cost Guide 2025
- Gavin Whitaker
- |
- |
- 0
Discover the real cost of a master bedroom bump‑out in 2025, see detailed price breakdowns, budgeting tips, planning steps and a handy FAQ to guide your home extension project.
View more