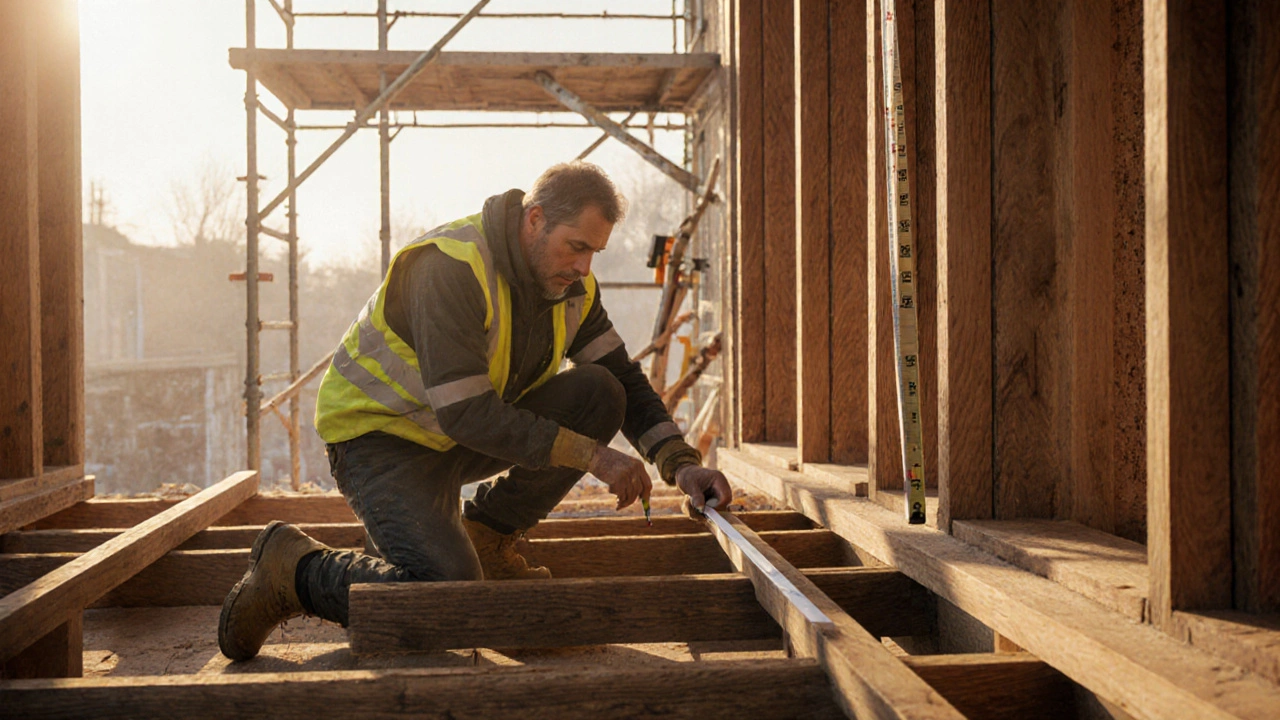Building Code Essentials for Home Renovations
If you’re planning a remodel, the first thing you should check is the building code. It’s not just paperwork – it’s the set of rules that keep your home safe, sound, and legal. Skipping it can lead to costly re‑work, fines, or even a failed inspection that stalls the whole project.
Most UK homeowners run into three code areas: structure, fire safety, and moisture control. Structure covers everything from foundations to walls, making sure they can bear the load you’re adding. Fire safety deals with things like escape routes, fire‑rated doors, and proper wiring. Moisture control focuses on ventilation, damp‑proofing, and preventing mold – a real health risk if ignored.
Core Areas Covered by UK Building Regulations
Regulation Part A handles structural stability. If you knock down a load‑bearing wall or add a new floor, you’ll need a structural engineer’s sign‑off. Part B is all about fire safety – think smoke alarms on each level, fire‑rated doors to compartments, and safe distances between heat‑producing appliances.
Part C looks after ventilation. New kitchens, bathrooms, or loft conversions must have adequate fresh air and extraction to stop damp and mold. Part L sets energy performance standards, which affect insulation, window glazing, and the type of flooring you choose because floor insulation contributes to overall heat loss.Finally, Part M covers accessibility, useful if you’re adding ramps or wider doors for future-proofing. Even if you’re not required to meet every single standard, following the main parts will keep your project on track and avoid surprises during the final inspection.
Staying Compliant When You Upgrade Floors
Flooring might seem simple, but it ties directly into several code sections. If you’re installing underfloor heating, Part L requires the system to meet energy efficiency targets. Heavy materials like stone or concrete need a proper sub‑floor to prevent cracks and maintain structural integrity, which falls under Part A.
Moisture‑prone rooms – bathrooms, kitchens, basements – demand a damp‑proof membrane and ventilation to satisfy Part C. Using the right adhesive and ensuring the floor is level also helps meet fire‑resistance rules in Part B, especially if you’re working under a stairwell or near a heating source.
When you work with a professional flooring installer, ask them about the relevant code requirements. A reputable company will handle permits, submit plans to the local authority, and arrange inspections. That way you avoid hidden costs later and keep the project moving.
Here’s a quick checklist before you start any flooring job:
- Confirm if the area needs a damp‑proof membrane.
- Check floor load capacity – heavy tiles need reinforcement.
- Verify underfloor heating meets Part L energy standards.
- Make sure any fire‑rated doors or walls stay clear of the new floor.
- Schedule a pre‑installation inspection if the work is extensive.
At First Choice Flooring Solutions we keep building code compliance at the heart of every job. Our team can help you choose the right product, handle any required paperwork, and ensure the final install passes every local test.
Bottom line: ignoring the building code costs you time, money, and peace of mind. Take a few minutes to understand which parts apply to your project, get the right advice, and let your remodel run smoothly from start to finish.
Understanding the 1‑3 Rule in Construction
- Gavin Whitaker
- |
- |
- 0
Learn what the 1‑3 rule in construction means, how to apply it to joists, rafters and studs, when it falls short, and a checklist for safe, code‑compliant building.
View more