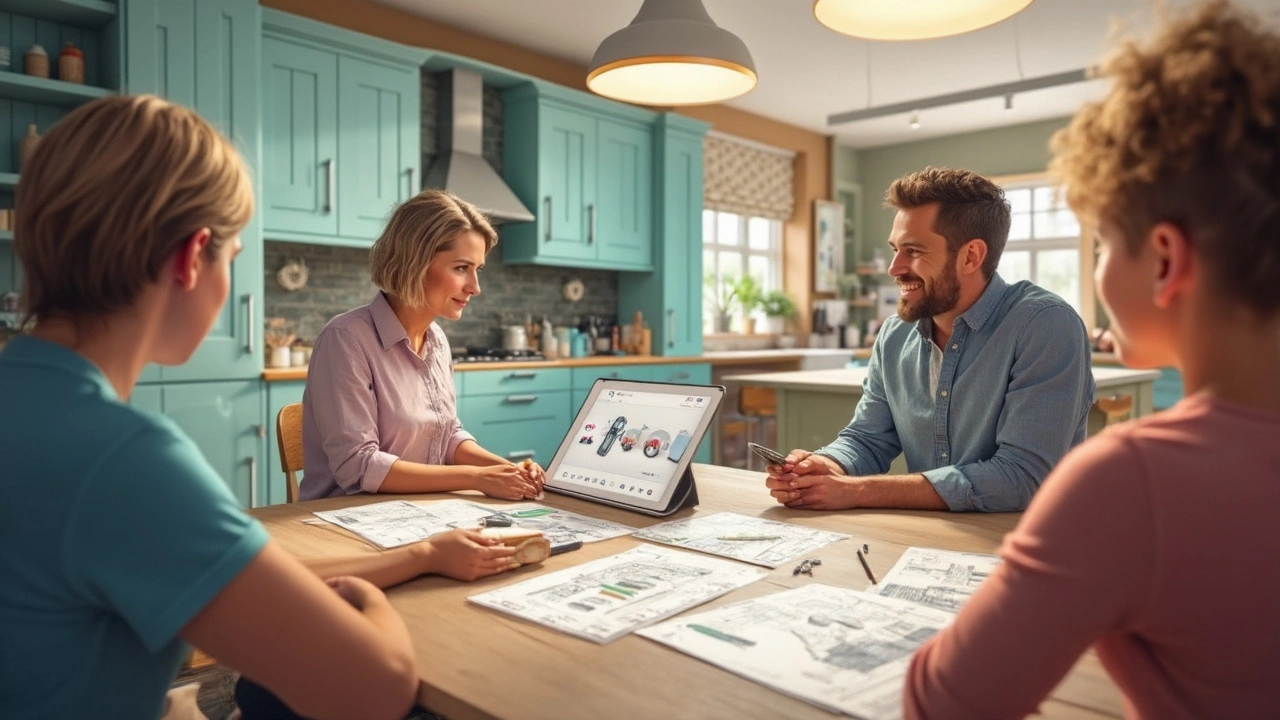Virtual Kitchen Design: See Your New Space Before You Build
Thinking about a kitchen makeover but scared of surprises? A virtual kitchen lets you walk through your future space on screen before any tiles are laid. You get a clear picture of layout, colours, and appliances without the mess of a live demo. Let’s break down why it works and how to get the best results.
Why Go Virtual?
First, you avoid costly mistakes. Changing a cabinet style after installation can add hundreds of pounds, but swapping it in a 3D model is free. Second, you can experiment with multiple looks in minutes – from dark oak to bright white – and see which one feels right. Third, most homeowners find it easier to communicate their vision to contractors when they have a visual reference to show.
How to Create a Realistic Virtual Kitchen
Choose the right software. Free tools like KitchenDraw or IKEA Planner work for basic layouts, while premium options like Chief Architect or SketchUp give deeper detail and realistic lighting.
Start with accurate measurements. Measure wall lengths, ceiling height, and the space occupied by doors and windows. Input these numbers exactly; a tiny error can throw off the whole design.
Pick your layout first. Decide on a work triangle – stove, sink, fridge – that flows well. Place the biggest items in the software, then fill in cabinets and islands around them.
Select materials and finishes. Most programs let you apply real‑world textures. Choose the exact paint shade, countertop slab, or floor tile you love, then view it under different lighting settings to see how it ages throughout the day.
Add appliances and accessories. Drag in a fridge, oven, or pendant lights from the library. Many brands upload their own 3D models, so you can match the exact product you plan to buy.
Walk through the space. Use the “camera walk” feature to move around as if you were inside the kitchen. Pay attention to clearances – can you open the fridge door fully? Is there enough elbow room at the island?
Get feedback. Share screenshots or a video walkthrough with family, friends, or your contractor. Their input can spot practical issues you might miss, like a cramped corner or a light that’s too low.
Once you’re happy, export a high‑resolution render. This becomes your master plan for ordering materials and guiding the builder.
Quick tip: keep lighting realistic. Turn on natural light settings that mimic your windows, and add under‑cabinet LEDs to see how they affect the overall vibe. A well‑lit virtual kitchen saves you from discovering dark spots after the work is done.
If you’re on a tight budget, start with free tools to nail the layout, then upgrade only for material selection. The extra cost is often worth it because it eliminates guesswork and gives you confidence when approving quotes.
In the end, a virtual kitchen is more than a pretty picture – it’s a practical decision‑making tool. It helps you visualise, plan, and communicate, all while keeping expenses in check. Ready to try? Open a design app today and take the first step toward a kitchen that feels right before the first tile is laid.
Kitchen Design App: Can You Really Plan Your Dream Kitchen on Your Phone?
- Gavin Whitaker
- |
- |
- 0
Wondering if there's an app to help you design your kitchen? This article digs into the best kitchen design apps and how they work, plus a few tricks to get the most out of them. You’ll learn about free and paid options, what features actually matter, and where the tech sometimes falls short. If you’re planning a remodel or just want to play with layouts, this guide helps you cut through the noise. Expect straight talk on what’s really possible and tips to avoid rookie mistakes.
View more