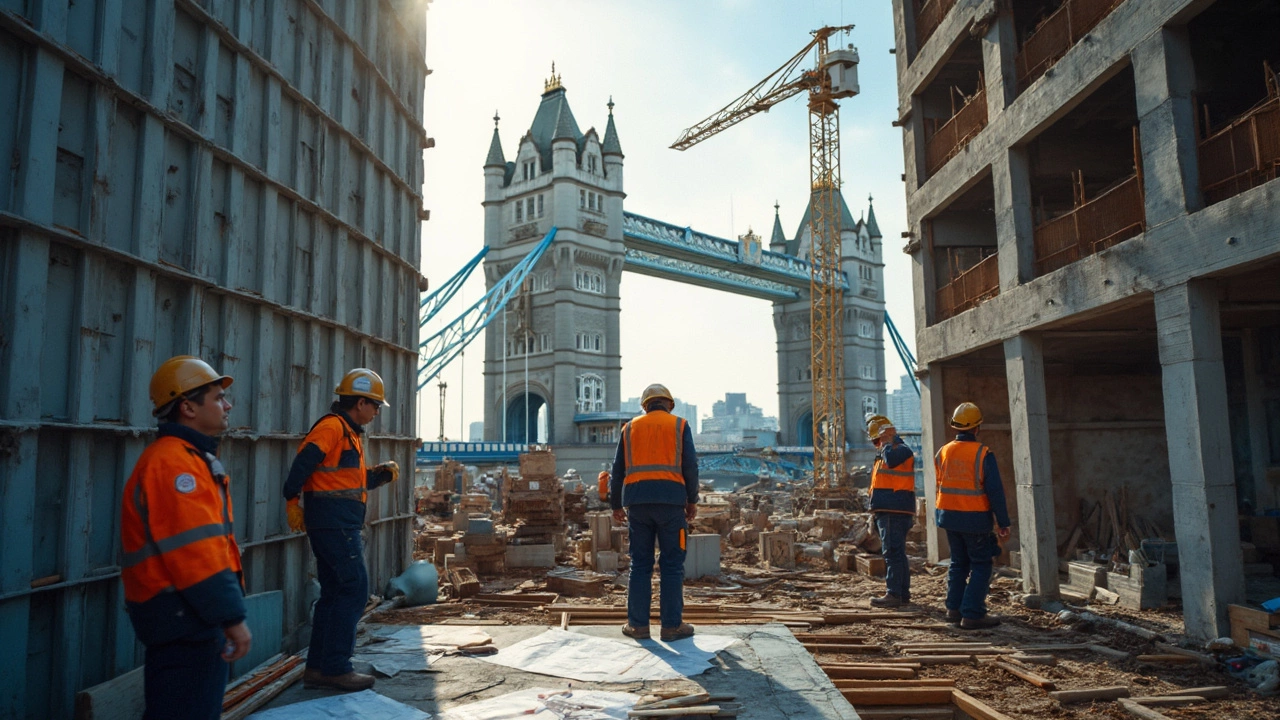Type D Construction: Basics, Benefits, and Flooring Tips
When you hear the term Type D construction, you might picture a technical document or a confusing code. In reality, it’s just a way the UK classifies certain building methods. Knowing the basics helps you pick the right floor covering, avoid costly mistakes, and keep your project on track.
Understanding Type D Construction
Type D describes a specific set of building practices that focus on fire resistance and structural stability. It’s most common in multi‑unit blocks, apartments, and commercial lofts where the walls, floors, and ceilings need extra protection. The key features are:
- Use of fire‑rated plasterboard or timber panels.
- Reinforced joists and floor decks.
- Separate ventilation routes to keep smoke from spreading.
These rules aren’t optional – they’re part of the building regulations that keep occupants safe. If you’re renovating a flat or fitting a new office, the developer or landlord will tell you whether the property falls under Type D.
One practical side‑effect is that the floor structure is often raised to accommodate insulation and services. That means you have a bit more depth to work with, which can be an advantage when choosing a flooring system.
Flooring Choices for Type D Projects
Because Type D puts fire safety first, you can’t just slap any carpet or laminate on the surface. Here are three flooring options that play nicely with the regulations:
- Engineered hardwood – It offers the look of solid wood without the massive thickness. Many engineered boards come with a fire‑rated underlay that satisfies Type D requirements.
- Luxury vinyl plank (LVP) – Modern LVP is water‑proof, durable, and often meets fire classification standards out of the box. It’s also quick to install, which saves labor costs.
- Commercial carpet tiles – If you prefer carpet, look for tiles with a fire‑resistance rating. Tiles let you replace only the damaged sections, keeping the overall project cost lower.
Before you decide, check the product’s fire‑rating label. The label will show a Class B or C rating, which aligns with Type D rules. If you’re unsure, ask your flooring supplier for proof.
Another tip is to plan for a proper underlay. A good underlay not only improves comfort but also adds a fire‑resistant barrier. It helps with sound reduction too – a win‑win for multi‑unit buildings where neighbors can be noisy.
At First Choice Flooring Solutions we specialize in matching the right floor covering to the construction type. Our team can walk you through the fire‑rating paperwork, recommend products that fit your budget, and schedule a swift installation.
Bottom line: Type D construction isn’t a roadblock, it’s a guide. By understanding the fire‑rating rules and choosing flooring that meets them, you protect the building and get a finish you’ll love. Ready to start? Give us a call, and we’ll help you pick the perfect floor for your Type D project.
Understanding Type D Construction: Essentials You Need to Know
- Gavin Whitaker
- |
- |
- 0
Type D construction is a classification that specifies particular standards and materials used in building structures. It's critical for engineers and architects in the commercial sector to distinguish Type D from other classifications for proper design and safety compliance. Understanding the nuances of Type D can mean the difference between a successful project and costly mistakes. Familiarize yourself with its defining characteristics, where it's most applicable, and some tips for optimizing your projects.
View more