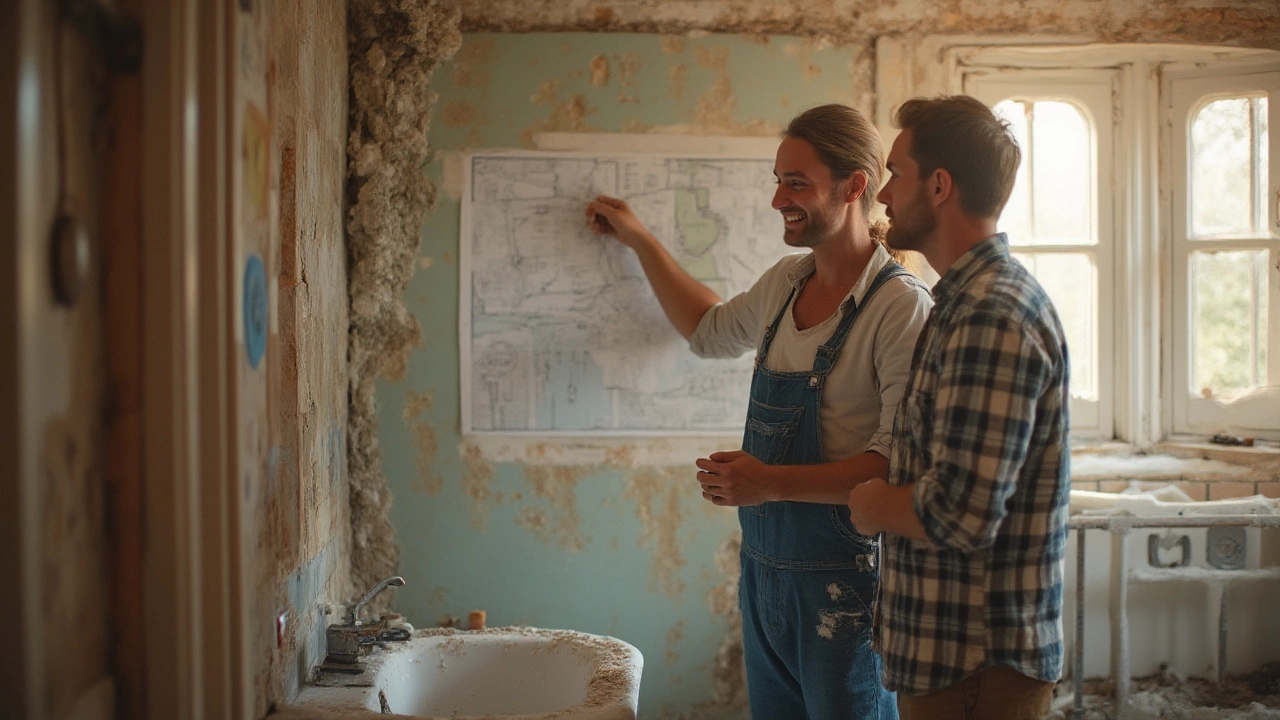Small Bathroom Renovation Made Easy
Feeling cramped in your bathroom? You don’t need a massive overhaul to make it feel bigger and brighter. A few smart choices – especially on the floor – can shift the vibe in hours. Let’s walk through what works best for a tiny space, step by step.
Choose the Right Flooring
Flooring sets the tone, so pick something light and low‑maintenance. Luxury vinyl plank (LVP) is a top pick because it mimics wood or stone without the weight or cost. It’s water‑proof, easy to install, and comes in wide planks that stretch the eye across the room. If you love the look of real wood, go for engineered hardwood with a water‑resistant finish – it adds warmth without the risk of swelling.
Don’t forget texture. A subtle ribbed or matte surface hides water spots and gives grip under a wet foot. Dark grout lines can make tiles look smaller, so opt for light‑coloured grout or even a grout‑free vinyl sheet that creates a seamless look.
Smart Space‑Saving Tricks
Vertical space is your best friend. Install floating vanities or wall‑mounted sinks to free up floor area. A narrow, wall‑mounted toilet with a concealed tank saves precious inches. Mirrors double the visual space – a large, frameless mirror above the vanity works wonders.
Storage can be hidden too. Use recessed shelves inside the shower wall, or add a slim ladder rack for towels. Hooks on the back of the door keep robes and accessories out of sight. If you need more countertop space, choose a vanity with a built‑in drawer instead of a traditional cabinet.
Lighting matters as much as layout. Bright, even lighting eliminates shadows that make a room feel tight. Recessed ceiling lights paired with a light‑edged vanity mirror spread illumination nicely. A small LED strip under the vanity adds a touch of modern flair and helps you see the floor better.
When it comes to colour, light neutrals – soft whites, pale greys, or pastel blues – reflect more light and open up the room. Add a pop of colour with accessories like towels or a patterned shower curtain if you want personality without overwhelming the space.
Don’t overlook the shower. A walk‑in wet room with a single glass panel reduces visual clutter. If a full‑size tub is a must, consider a compact, rectangular model that fits snugly against one wall. A clear glass door instead of a frosted panel keeps sightlines uninterrupted.
Finally, think about the finish. Matte fixtures blend in, while polished chrome adds a sleek sparkle. Choose one style and stick with it for taps, showerheads, and hardware – consistency makes the room feel cohesive.
Renovating a small bathroom might feel like a puzzle, but with the right flooring, clever storage, and bright lighting, you’ll get a space that feels airy and functional. Ready to start? Contact First Choice Flooring Solutions for expert advice, quality flooring, and a smooth installation experience.
Small Bathroom Renovation Timeline: How Long Should It Really Take?
- Gavin Whitaker
- |
- |
- 0
How long should a small bathroom renovation take from demo to finish? Unpack actual times, key factors, delays, tips, and a breakdown of each stage—minus the guesswork.
View more