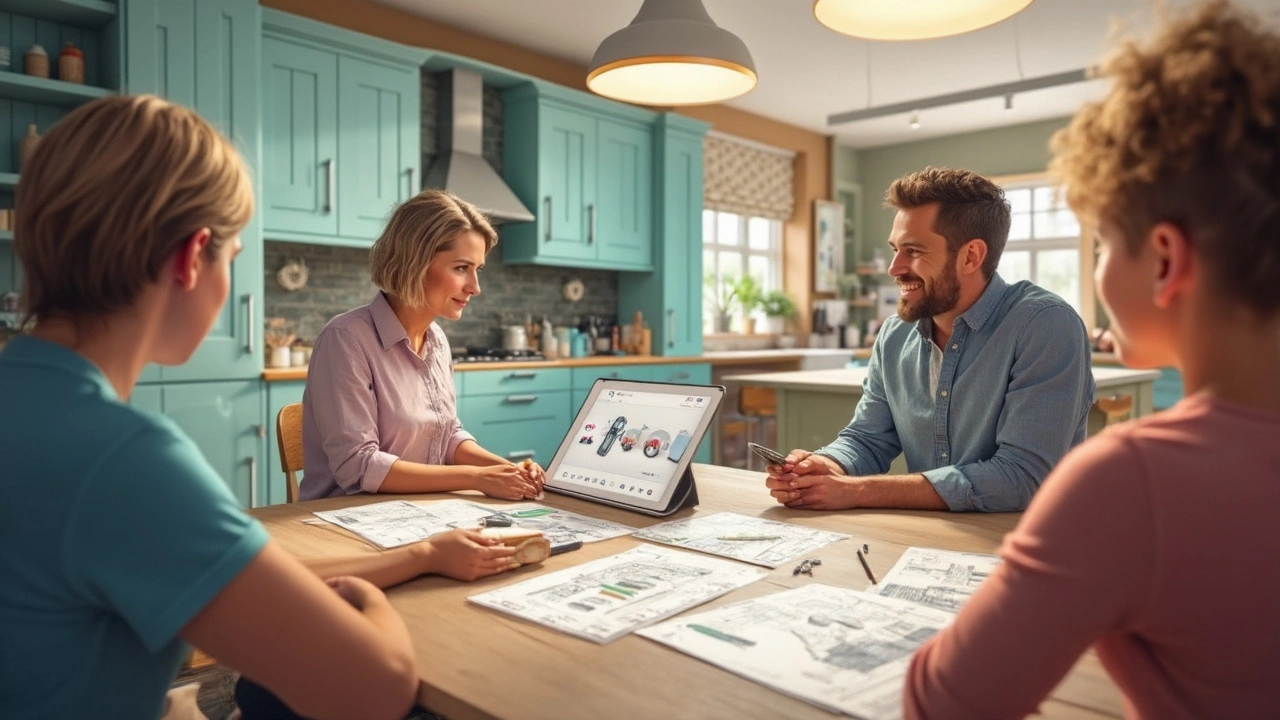How to Use a Kitchen Planner for a Perfectly Designed Kitchen
When you start a kitchen remodel, the first thing you need is a clear picture of how the space will look and work. A kitchen planner lets you sketch the floor plan, move cabinets around, and see where appliances fit before any brick is lifted. It saves time, cuts waste, and helps you avoid costly mistakes.
Step 1: Measure Your Space Accurately
Grab a tape measure and note the length of every wall, the height of the ceiling, and the location of doors, windows, and utilities. Write down the exact spots for existing gas lines, water pipes, and electrical outlets. Even a few centimeters off can throw off the whole layout, so double‑check each measurement.
Step 2: Choose a Layout That Works for You
Most kitchens follow one of three classic layouts: a straight line, an L‑shape, or a U‑shape. Think about how you move while cooking – the “kitchen triangle” (sink, stove, fridge) should be short and easy to navigate. If you love to entertain, add an island or a breakfast bar, but make sure there’s at least 1 meter of clearance around it.
Once you’ve picked a layout, use the planner’s drag‑and‑drop tools to place cabinets, countertops, and appliances. Play with different configurations until the flow feels natural. Most planners also let you add a 3‑D view, which shows you how heights line up and how much walking space you’ll have.
Don’t forget storage. Deep drawers for pots, pull‑out pantry shelves, and tall cabinets for brooms keep clutter out of sight. If you need extra storage, consider ceiling‑mounted cabinets or a slim pull‑out trash bin.
Materials matter, too. Sketch out where you want tile, hardwood, or laminate. Use the planner’s material library to see how colors and patterns look together. A light floor can make a small kitchen feel bigger, while a dark countertop adds drama.
Budget is the next big factor. Most kitchen planners have cost‑estimators that add up the price of each item you select. Keep an eye on the total and adjust choices as needed – swapping a high‑end faucet for a mid‑range model can free up funds for better cabinets.
When you’re happy with the design, export a PDF or print the floor plan. Bring this to your contractor, designer, or supplier so everyone’s on the same page. A well‑planned kitchen reduces the back‑and‑forth and speeds up the build.
Finally, remember the kitchen is a living room for cooking. Add personal touches like a spice rack, a hanging pot rack, or under‑cabinet lighting. Use the planner to test these ideas before you buy, ensuring they fit the space and the style you love.
With a kitchen planner, you turn a vague dream into a concrete plan. Measure, layout, experiment, and budget – repeat until it feels right. Then you’re ready to start the real work, confident that your new kitchen will be both beautiful and functional.
Free Kitchen Design: Can You Really Get It?
- Gavin Whitaker
- |
- |
- 0
Wondering if you can actually get a kitchen design for free? This article breaks down where to look, what to expect, and how to use free design services to your advantage. Find out which options are truly free and which come with hidden costs. Discover tips to get the most out of online planners and in-store offers. Perfect for anyone dreaming about a new kitchen but worried about the budget.
View moreKitchen Design App: Can You Really Plan Your Dream Kitchen on Your Phone?
- Gavin Whitaker
- |
- |
- 0
Wondering if there's an app to help you design your kitchen? This article digs into the best kitchen design apps and how they work, plus a few tricks to get the most out of them. You’ll learn about free and paid options, what features actually matter, and where the tech sometimes falls short. If you’re planning a remodel or just want to play with layouts, this guide helps you cut through the noise. Expect straight talk on what’s really possible and tips to avoid rookie mistakes.
View more
