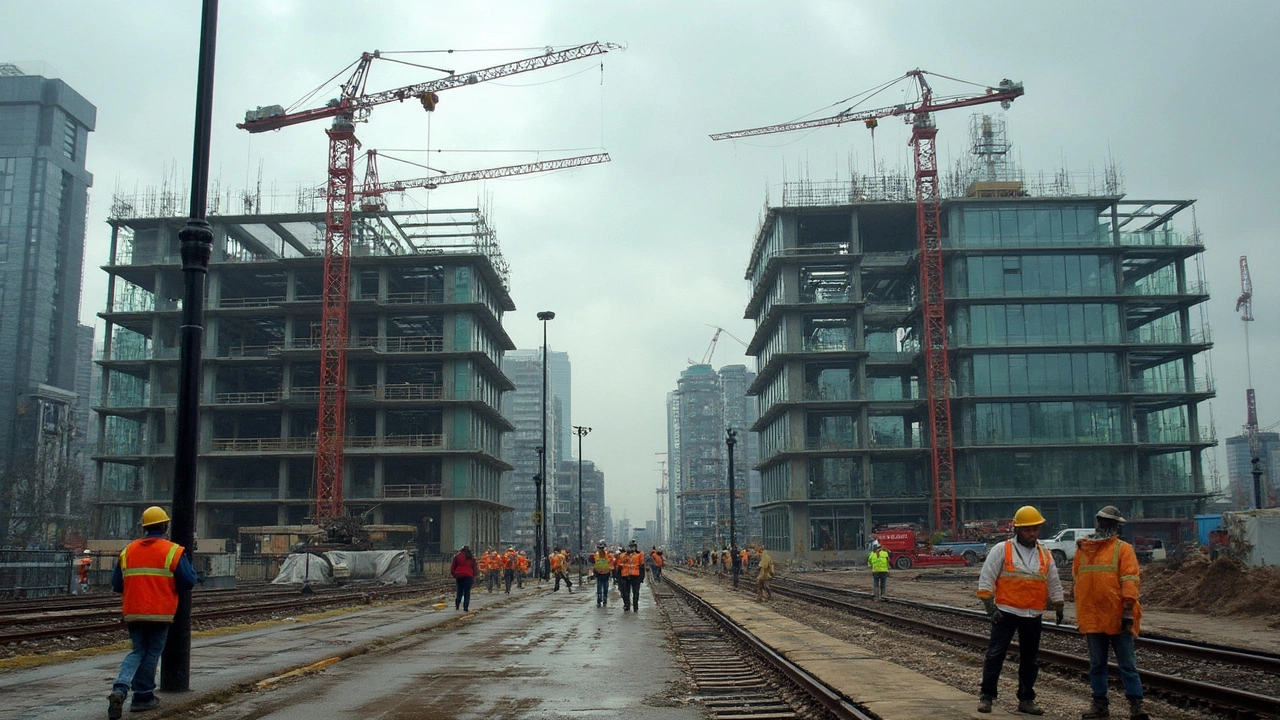Industrial Construction – Tips, Trends & FAQs
Thinking about an industrial build? Whether you run a warehouse, a factory floor, or a large workshop, the basics stay the same: plan well, pick the right materials, keep safety front‑and‑center, and watch the budget. Below you’ll find straight‑forward advice that helps you move from a sketch to a solid, functional space without unnecessary headaches.
Plan the Layout Before Anything Hits the Ground
The first thing to sort out is the floor plan. Measure every aisle, loading dock, and work station. Remember that forklifts need room to turn, and employees need clear paths. Sketch the layout on paper or use a simple CAD tool – don’t rely on memory alone. Once you have a clear map, you can spot potential bottlenecks early and avoid costly re‑work later.
Don’t forget the future. If you think you’ll add more equipment or expand storage, leave space now. A little extra room now saves a lot of disruption down the road.
Pick Materials That Match the Job
Industrial floors take a beating. Concrete is the go‑to for strength, but you might need a surface that resists oil spills, chemicals, or heavy traffic. Look into epoxy‑coated concrete or industrial‑grade vinyl flooring – both give durability and are easier to clean.
When you choose a flooring system, consider the climate and humidity in your area. Moisture can cause concrete to crack, so a good vapour barrier underneath is a smart move. If you’re unsure, talk to a flooring specialist who knows what works best for UK warehouses.
Beyond flooring, think about walls and ceilings. Metal panels are cheap and fire‑resistant, while insulated panels can help with energy bills. The right mix of materials keeps the building sturdy and lowers long‑term operating costs.
Safety isn’t an after‑thought – it’s part of the design. Install anti‑slip coatings on ramps, use proper lighting, and make sure emergency exits are clearly marked. A well‑planned safety system reduces accidents and can lower your insurance premiums.
Budget‑wise, break the project into phases. Start with the core structure and flooring, then add mezzanines, office space, or exterior works as funds become available. Keep a contingency fund of around 10 % for unexpected issues – the more you plan, the less you’ll need to dip into it.
Finally, think sustainability. Recycled concrete, low‑VOC paints, and energy‑efficient lighting not only help the planet but can earn you credits on UK building regulations. Those credits often translate into tax breaks or faster permit approvals.
Got questions about which floor system suits your industry? Want to know how to keep costs in check while meeting safety standards? Drop us a line – we’ve helped tons of UK businesses turn rough spaces into smooth, productive workplaces.
Industrial and Commercial Construction: Are They Really the Same?
- Gavin Whitaker
- |
- |
- 0
Ever wondered if industrial and commercial construction are just two names for the same thing? This article digs into what actually separates these two huge pieces of the construction world. You'll find out how their projects, needs, and even teams can be very different. Plus, there are helpful tips for anyone thinking about a new building or trying to pick the right contractor. Get ready for some real talk that clears up the confusion.
View more