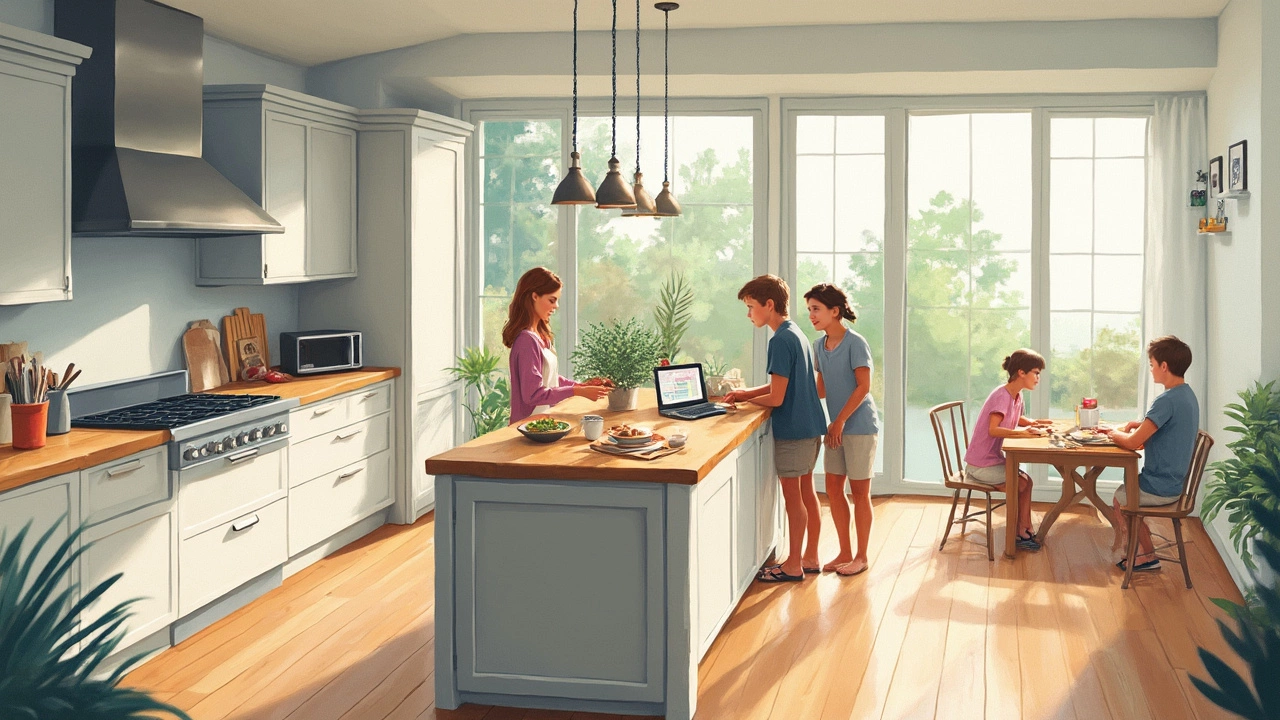Ikea Kitchen Planner – Simple Steps to Design Your Kitchen
If you’re staring at a blank wall and wondering how to fit cabinets, worktops, and appliances, the Ikea Kitchen Planner is a lifesaver. It’s a free, web‑based tool that lets you drag and drop every Ikea kitchen product into a virtual room. No need for fancy software or an architect – just a bit of time and your measurements.
Getting Started with the Ikea Kitchen Planner
First, grab a tape measure and note the length of each wall, the height of the ceiling, and the position of doors, windows, and utilities. Open the planner, choose the room shape (square, rectangle, L‑shaped, etc.), and enter those dimensions. The program instantly creates a to‑scale space you can walk through on screen.
Next, pick a kitchen style. Ikea groups its range into series like METOD, SEKTION, or KARLBY – each series has a distinct look. Pick one that matches the vibe you want, then start adding base cabinets, wall cabinets, and tall units. The planner shows you the exact width and depth, so you’ll see if your chosen layout fits the real room.
Don’t forget the worktop. Click the surface icon, select the material (laminate, wood, stone), and the planner will calculate the needed length automatically. When you’re happy, click ‘preview’ to see a 3‑D walk‑through. This is where you spot awkward gaps or a cramped aisle before any real money is spent.
Pro Tips for a Perfect Kitchen Layout
Remember the classic kitchen triangle – the distance between sink, stove, and fridge should feel natural. Aim for about 4‑5 feet between each point. In the planner, you can move appliances around and the tool will show you the exact spacing.
If you have a small kitchen, use tall cabinets that reach the ceiling. They add storage without taking up floor space. The planner lets you hide the upper cabinets if you prefer an open look – just switch the view mode.Lighting isn’t a visual element in the planner, but you can plan for under‑cabinet LEDs by adding a ‘light strip’ in the accessories tab. It’s a cheap upgrade that makes a big difference in real life.
Budgeting is easy: each item in the planner has a price tag. As you add pieces, the total updates in real time. Stick to your budget by swapping expensive door finishes for a cheaper laminate, or by reducing the number of tall units.
Export your plan as a PDF or print it directly from the website. Bring the sheet to your local Ikea store – the staff can read it, verify measurements, and pull the exact items from the warehouse. You’ll walk out with a clear list of everything you need.
Common mistakes to avoid: forgetting to account for the swing of a door or drawer, ignoring the height of overhead cabinets (they should be at least 18 inches above the worktop), and not checking the depth of appliances. The planner flags most of these, but a quick visual check never hurts.
Finally, run through a checklist before you order: confirm wall lengths, double‑check window and door positions, ensure the worktop overhang is correct for bar stools, and verify that the plumbing points line up with the sink.
Using the Ikea Kitchen Planner turns a daunting project into a series of small, manageable decisions. You get to experiment with layout, style, and cost without lifting a single brick. Give it a try – you’ll be surprised how fast a boring kitchen can become the room you actually enjoy using.
Is Ikea Kitchen Planner Free?
- Gavin Whitaker
- |
- |
- 0
Discover whether the Ikea Kitchen Planner is free and how it can simplify kitchen design. Learn about the features that make it a go-to tool for crafting your dream kitchen layout. Uncover tips on navigating the planner effectively and explore details on leveraging Ikea’s wide range of products. This article guides you through the practical steps to create a functional and stylish kitchen.
View more