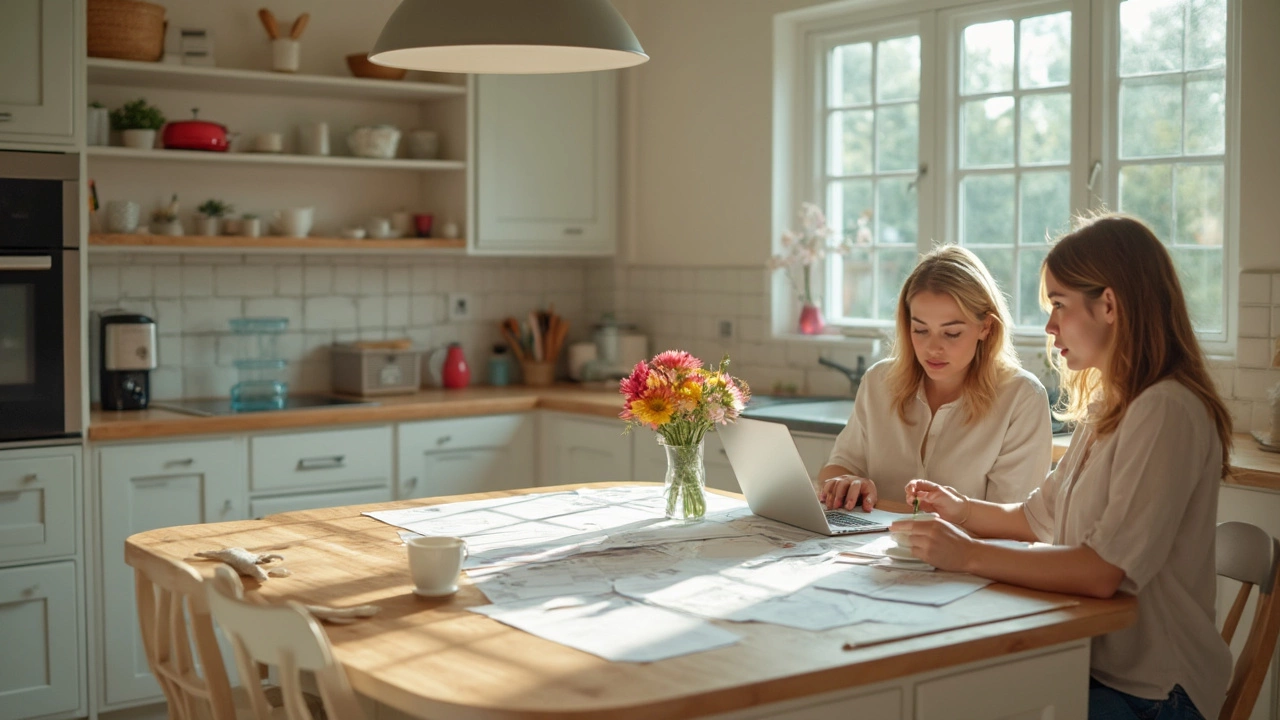IKEA Kitchen Installation: A Practical Guide
If you’ve bought IKEA cabinets and are wondering how to get them on the wall, you’re in the right place. This guide walks you through the whole process – from measuring the room to the final finish – so you can avoid the usual headaches and keep the budget in check.
Planning Your IKEA Kitchen
Start with a quick sketch of your space. Jot down the length of each wall, the location of doors, windows, and plumbing. A simple drawing on graph paper works fine; you don’t need fancy software. Measure twice, because a 2‑cm error on a 3‑m cabinet can mean a wasted piece.
Next, decide on the kitchen “work triangle”. The sink, fridge, and stove should form a triangle that feels comfortable to move around. If the triangle is too tight, you’ll bump into everything; too big and you’ll waste steps.
Once the layout is set, use IKEA’s online planner or the free kitchen app to drop in the cabinets you’ve chosen. The planner shows you how many units you need, where the corners go, and whether you’ll need extra support brackets. Keep an eye on the total cost – the planner adds up the price of cabinets, handles, and accessories, so you can spot any surprise £s early.
Don’t forget the small stuff: electrical outlets, light switches, and waste pipes. Mark where the dishwasher will sit and where the waste pipe will run. Knowing these spots before you start cutting holes saves you a lot of re‑drilling.
Step‑by‑Step Installation
1. Prep the walls. Remove old cabinets, clean the plaster, and fill any holes. If the walls are uneven, sand them down or use shims later to level the cabinets.
2. Mark anchor points. Using a spirit level, draw a horizontal line at the height you want the top of the base cabinets. This line is your reference for every screw. Most IKEA kitchens sit about 90 cm from the floor, but adjust for your own countertop thickness.
3. Install the wall cabinets first. It’s easier to work from the top down because you can lean the base units against them later. Drill pilot holes into the wall studs, then screw the wall cabinets into place using the supplied brackets. Use a level for each unit; a slight tilt will show up later when you add the countertop.
4. Hang the base cabinets. Start with the corner unit, then work outwards. Use the same horizontal line you drew earlier and add shims where the floor isn’t level. Secure each cabinet to the wall and to its neighbor – the “screw to screw” method gives a sturdy frame.
5. Add the countertop. IKEA offers laminate, wood, and stone options. If you’ve chosen a prepaid laminate, it comes in one piece that you simply lay on the base cabinets and screw through the pre‑drilled holes. Seal the joints with silicone to stop water from seeping underneath.
6. Fit the appliances. Slide the fridge, oven, and dishwasher into their spots. Connect the power and water lines, then tighten any clamps. Double‑check that everything is level; an uneven fridge can cause the door to not close properly.
7. Finish with accessories. Attach handles, install the sink, and add any interior organizers. A quick run‑through of the doors and drawers will reveal any mis‑aligned screws that need tightening.
When you’ve cleaned up the debris, step back and admire your work. Most DIY installers finish a standard IKEA kitchen in two to three days, especially if you have a helper. If you hit a snag – a wall that won’t bear a load or a pipe that’s in the wrong place – don’t hesitate to call a local carpenter for a quick fix.
Bottom line: careful planning, accurate measuring, and a steady hand with the drill are the keys to a smooth IKEA kitchen installation. Follow these steps, stay organized, and you’ll end up with a polished kitchen that looks like a store‑fit without the showroom price tag.
IKEA Kitchen Cost Breakdown: How Much Will Your Dream Kitchen Really Cost?
- Gavin Whitaker
- |
- |
- 0
Dig deep into the real costs of a full IKEA kitchen. Get actual numbers, smart tips, and honest insights to budget your kitchen makeover without getting surprised.
View more