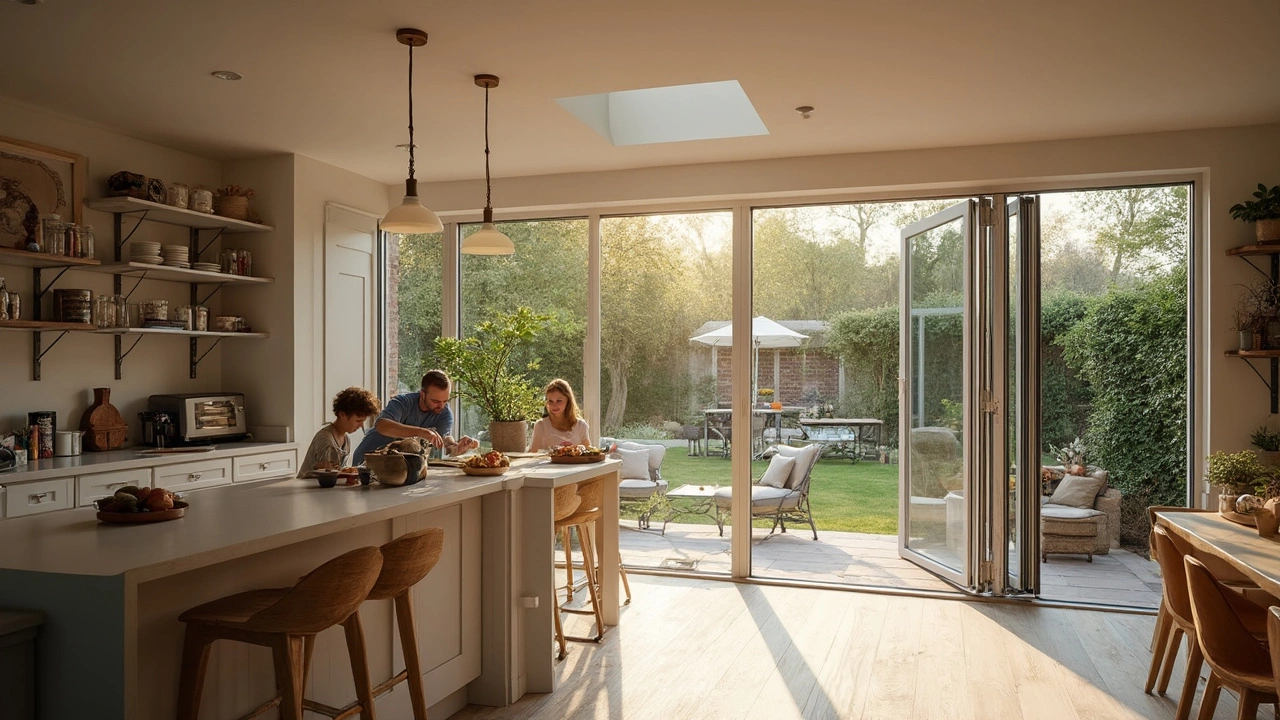House Extensions – How to Plan, Design and Budget Your Project
Thinking about adding extra space to your home? A house extension can give you that extra bedroom, larger kitchen, or a home office without moving. It’s tempting to jump straight into the design stage, but a clear plan saves money and headaches later.
Key Steps Before You Start
First, check whether your property can actually support an extension. Look at the foundation, roof load and any nearby boundaries. If you’ve seen cracks in walls or doors that won’t close, those might be signs of foundation issues that need fixing before you build.
Next, sort out planning permission. In many UK areas, a modest rear extension stays within permitted development rights, but a side or two‑storey addition usually needs approval. Talk to your local council early – it’s quicker than discovering a denial after you’ve hired a builder.
Budgeting comes after the legal checks. Get a rough cost per square metre and add a 10‑15% buffer for unexpected work. Remember that structural work, like underpinning or extra concrete, can push the price up quickly. Checking the average profit margin in construction helps you spot quotes that are too low – a healthy margin is usually around 5‑10% for reputable firms.
Choosing the Right Design and Materials
Designing an extension is more than picking a size. Think about how the new room will flow from the existing space. Open‑plan extensions work well for kitchens, while a compact loft conversion can give a quiet bedroom without altering ground‑level rooms.
Materials matter for both look and cost. Engineered hardwood and luxury vinyl plank are hot flooring choices for 2025; they’re durable, look good and fit a range of budgets. If you love a modern vibe, consider large‑format tiles or polished concrete for a sleek finish.
Storage is often overlooked. Adding clever storage – built‑in cupboards, pull‑out pantry units or hidden niches – can keep the new space tidy and functional. Check out ideas from creative storage solutions articles for inspiration that fits tight footprints.
Don’t forget heating and insulation. Extending your home means extending your heating system. An under‑floor heating layout can be more efficient than radiators in a large open extension, but it costs more upfront.
Finally, pick a contractor who communicates well and provides a detailed schedule. A realistic timeline for a small extension might be 8‑12 weeks, while larger projects can stretch to 6 months. Knowing the phases – demolition, groundwork, build, finish – helps you plan your move‑in date.
In short, a successful house extension starts with solid research, clear budgeting and smart design choices. Nail down the legal bits, choose durable, on‑trend materials, and factor in storage and heating early on. With the right plan, your new space will add comfort, value and a fresh look to your home.
House Extensions: Which Types Make the Most Sense?
- Gavin Whitaker
- |
- |
- 0
Choosing the right type of house extension can completely change how you use your home, boost its value, and avoid moving pains. This article breaks down the best extension options, digging into what makes each style work for different homes and budgets. You'll learn what legal hoops matter, how to set a realistic budget, and what small details can save you headaches later. Whether you dream of a sun-soaked kitchen or an extra bedroom, you'll get real tips and facts that help you make smart choices. No nonsense or jargon—just honest advice.
View more