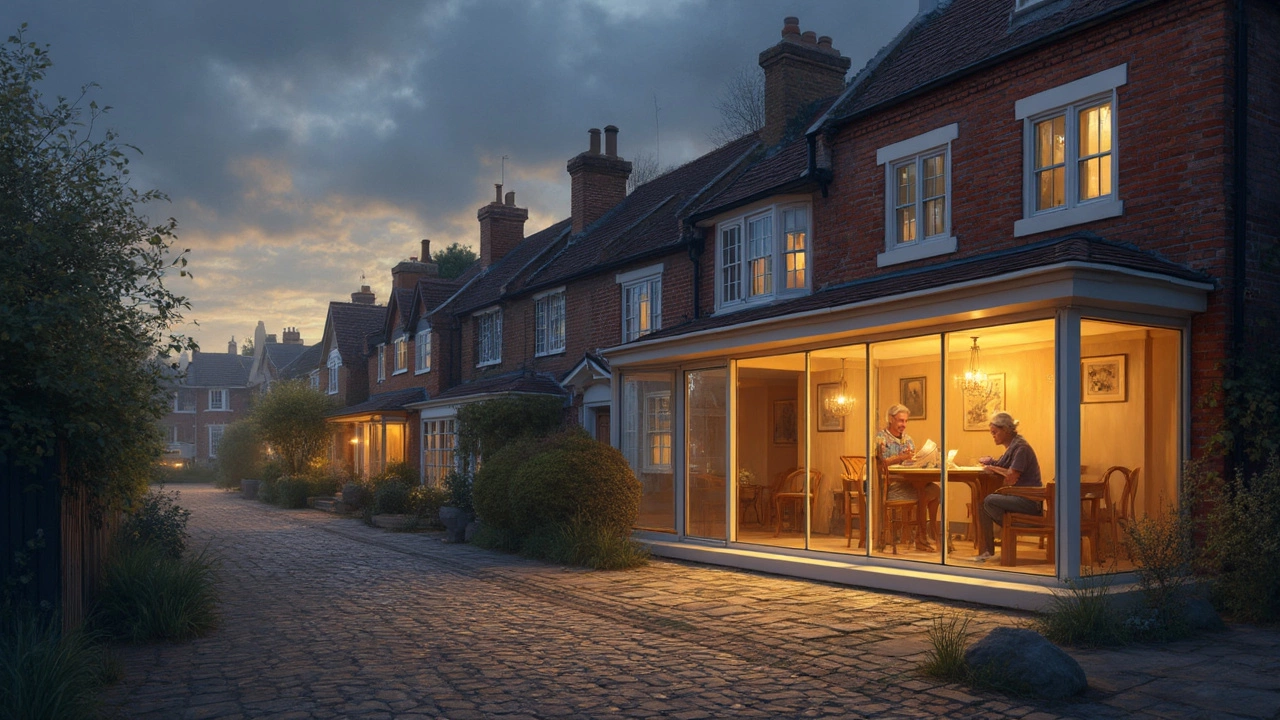House Extension: Practical Tips, Costs and Design Ideas
Thinking about adding extra space to your home? A house extension can give you the room you need without moving. It feels like a fresh start, but the process can look messy if you don’t know the steps. Below you’ll find straight‑forward advice to help you plan, budget and choose the right flooring, so the project runs smoothly.
Planning Your Extension
First, decide what the new area will do. Is it a larger kitchen, a home office or a guest bedroom? Knowing the purpose guides the size, layout and where you place windows. Sketch a simple floor plan on paper or use a free app – it doesn’t have to be perfect, just clear enough to discuss with a builder.
Next, check your local planning rules. In many UK areas you need planning permission for extensions that go beyond a certain size or height. A quick call to your council can save weeks of waiting. If permission is required, prepare a basic design drawing and a brief note on why the extension makes sense for your property.
Budget is the next big hurdle. A typical house extension in the UK costs between £1,200 and £2,000 per square metre, depending on finish level and location. Break the total down into major groups: ground works, structure, services (plumbing, electricity), interiors and finishing touches. Add a 10‑15% buffer for unexpected issues – damp, soil problems or changes in material prices happen more often than you think.
Choosing the Right Flooring for Your Extension
Flooring ties the whole extension together. It needs to handle foot traffic, suit the room’s function and match the rest of the house. Engineered hardwood is a popular pick for living areas because it looks classy and is easier to install than solid timber. For a home office or utility space, luxury vinyl plank (LVP) offers durability, water resistance and a wide range of looks.
When you pick a floor, think about underfloor heating. LVP works well with heat, while some hardwood products need a specialist underlay. Ask your flooring supplier about the best options for the room’s temperature needs. Also, consider maintenance – a dark wood floor shows scratches, whereas a lighter LVP can hide them.
Don’t forget about sound insulation. Adding an acoustic underlay beneath the floor can reduce stair noise and make the new space feel cozier. This small addition costs little but makes a big difference, especially if the extension is above a bedroom.
Finally, coordinate the floor colour with your existing décor. If your main house has light oak, a slightly darker tone in the extension can create visual interest without clashing. Use paint swatches or digital tools to visualise the final look before the installer arrives.
With a clear plan, realistic budget and the right flooring, your house extension can become a seamless part of your home. Keep communication open with your builder, check progress regularly and enjoy watching the extra space take shape. When the work is done, you’ll have that extra room you wanted – ready for family meals, a home office or just a place to relax.
Is a House Extension Worth It?
- Gavin Whitaker
- |
- |
- 0
Deciding whether to extend your house is a significant choice with many factors to weigh in. From potential property value increases to the practical benefits of added space, understanding the full scope of home extensions will guide your decision. Examining costs, design ideas, and legal considerations ensures you make an informed pitch for or against this investment. Navigating through potential challenges and tips for maximizing success will aid in determining if this home project is the right move for you.
View more