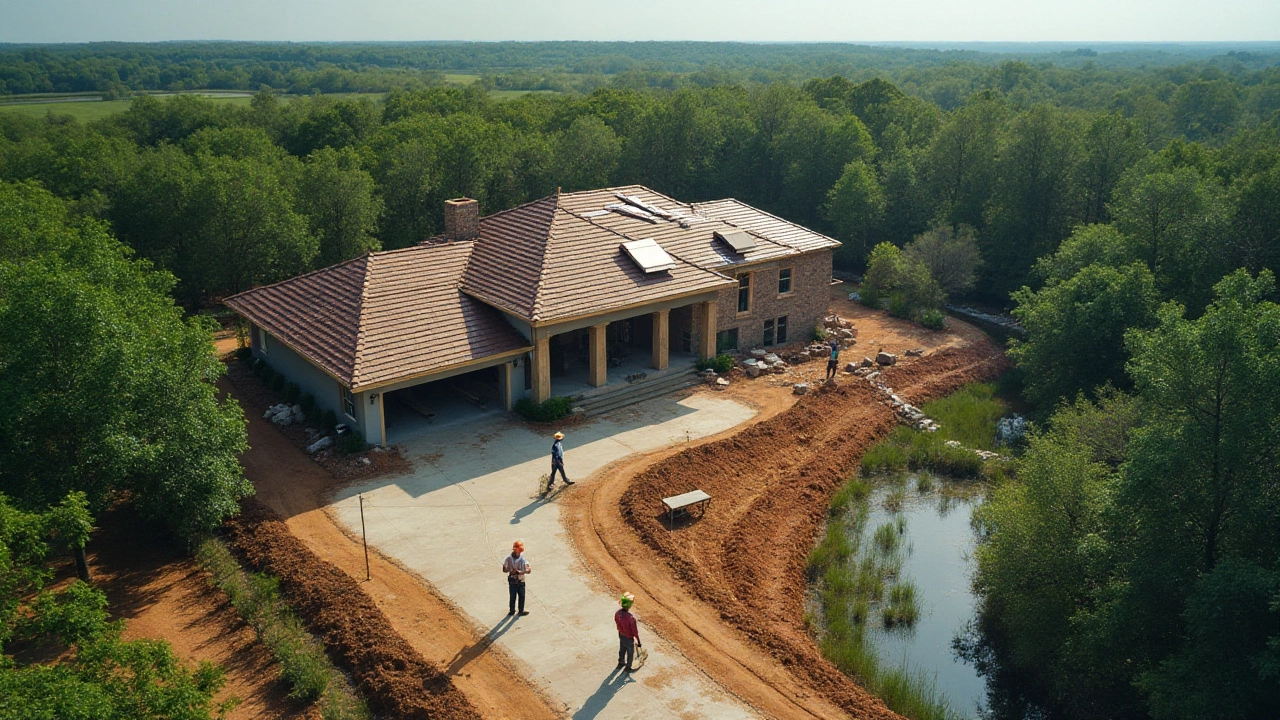House Building Guide: Planning, Costs, and Common Issues
Thinking about building a house? It can feel overwhelming, but breaking the process into clear steps makes it doable. You’ll need a solid plan, a realistic budget, and an eye for the problems that pop up on site. Below you’ll find straight‑forward advice to keep your project on track.
Planning and Budgeting
Start with a simple sketch of the layout you want. Even a rough drawing helps you see where rooms, doors, and windows will sit. Next, list the must‑haves – number of bedrooms, bathroom size, storage space – and rank them by importance. This ranking guides where you can trim costs if the budget gets tight.
Speaking of budget, most first‑time builders underestimate the total spend. Add a 10‑15 % cushion for unexpected items like extra scaffolding or a change in material price. Use real numbers from recent projects: a 2000 sq ft house in the UK now runs around £150,000‑£200,000, depending on finish level. Compare quotes from at least three contractors and ask for a breakdown of labour, materials, and any permits.
Don’t forget to budget for the after‑build stage. Cleaning, final inspections, and interior decorating can eat up a few thousand pounds. Planning these costs early prevents surprise bills later.
Key Construction Challenges
One of the biggest headaches is foundation problems. Cracks in walls or uneven floors often point to soil movement. A good way to avoid costly repairs is to have a geotechnical survey before you dig. If the soil is unstable, you may need piering or underpinning – methods that add to the budget but protect the house in the long run.
Mold is another issue that can affect new builds. Moisture gets trapped when ventilation is poor or when waterproofing fails. Use breathable plaster, install proper venting in bathrooms, and run a dehumidifier in damp months. Spotting mold early saves health problems and expensive remediation later.
Roofing costs also surprise many homeowners. A 30,000 £ roof quote can be realistic if you choose high‑grade tiles or a complex design, but a simpler slate roof might be far cheaper. Ask the contractor for a detailed cost sheet and check if the price includes removal of the old roof, disposal, and flashing.
Storage solutions are often overlooked during construction. Planning built‑in closets, loft space, or hidden cupboards early means you won’t have to cut into finished walls later. Simple shelves or pull‑out drawers can add huge value without a big price tag.
Finally, keep communication open with your builder. Regular site visits and clear notes on any changes keep the project moving smoothly. When you catch an issue early – like a misaligned door frame – fixing it on the spot is cheaper than waiting until the walls are up.
Building a house is a big step, but with a solid plan, a realistic budget, and awareness of typical challenges, you can steer clear of the most common pitfalls. Use these tips as a checklist, stay involved, and watch your dream home take shape.
Cost Breakdown: Building a 3,000 sq ft House in Louisiana 2025
- Gavin Whitaker
- |
- |
- 0
Building a 3,000 square foot home in Louisiana involves analyzing various costs, from land and materials to labor and permits. The state's unique climate and geography can influence these expenses. Understanding these aspects helps in budgeting for a new construction project. Tips for potential homeowners include setting a realistic budget and considering local regulations and land availability.
View more