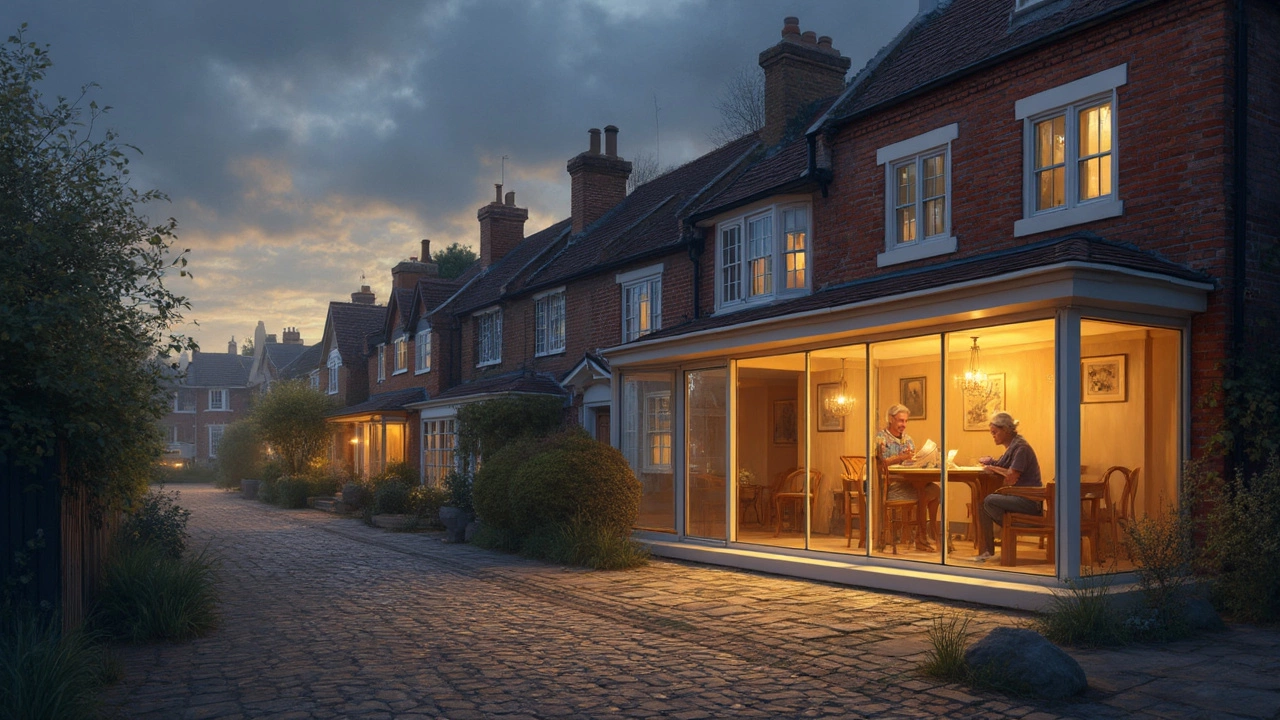Home Addition Guide: What You Need to Know Before Building
Thinking about adding a room, an extra floor, or a sun‑lit loft? A home addition can boost your living space and property value, but it also brings a lot of decisions. Let’s walk through the key steps so you avoid costly surprises and end up with a space you love.
Set a Realistic Budget and Timeline
Start by listing every expense you can think of: design fees, building permits, structural work, flooring, and finishing touches. A common mistake is forgetting the little things like temporary storage or waste removal, which can add up fast. Aim for a budget that’s 10‑15% higher than your estimate to cover unexpected issues.
Most extensions take 8‑12 weeks for a small single‑storey add‑on, but larger projects can stretch to six months. Talk to your contractor about realistic timelines and build in a buffer for weather delays or supply shortages.
Get the Right Permissions
In the UK, any home addition that changes the external appearance, adds floor area, or alters structural elements needs planning permission and possibly a building control sign‑off. Check with your local council early – some minor projects fall under “permitted development” rules, which can save time.
Gather all required documents: site plans, elevation drawings, and structural calculations. Submitting a complete package reduces the back‑and‑forth with the council and speeds up approval.
Once approved, keep a copy of the permission on site. Inspectors will want to see it during key stages of construction.
Design Tips That Add Value
Think about how the new space will flow with the rest of your house. Open‑plan extensions work well when they share the same floor level and roof pitch. If you’re adding a second story, consider a staircase that feels light – glass or floating stairs keep the area airy.
Natural light is a big selling point. Large windows, skylights, or a glass wall can turn an ordinary addition into a bright, inviting room. Just remember to factor in energy‑efficient glazing to keep heating bills down.
When choosing finishes, keep a cohesive style. Matching flooring or repeating a colour palette helps the extension feel like part of the original home rather than an afterthought.
Flooring Choices for Extensions
Flooring is where many homeowners make quick decisions, but it’s worth spending time on the right option. Engineered hardwood is popular for living‑room extensions because it looks premium and tolerates humidity changes better than solid wood.
If you need a durable, low‑maintenance surface for a family room or a home office, luxury vinyl plank (LVP) offers the look of wood or stone without the upkeep. It’s also resistant to scratches, making it ideal for high‑traffic areas.
For bathrooms or utility spaces added to your home, porcelain tiles with slip‑resistant finishes keep safety front‑and‑center while still looking sleek.
Work With the Right Professionals
Hiring an architect or designer early can save you money later. They’ll ensure your plans meet structural requirements, fit local regulations, and optimize space usage. A good contractor will follow the plans closely and keep you updated on progress.
Don’t forget a surveyor if you’re adding load‑bearing walls or expanding the foundation. Their assessment of soil conditions and existing structure can prevent future problems like cracks or settlement.
Ask for references, view past projects, and get a written quote that breaks down labour, materials, and any contingency costs. Clear communication from day one keeps the project on track.
Final Checks Before Moving In
When construction finishes, do a thorough walkthrough. Check that doors open smoothly, windows seal properly, and the flooring feels even. Ask the contractor for certificates of compliance – these are needed for insurance and future resale.
Finally, add personal touches that make the new space feel lived‑in: a rug, cushions, or a statement light fixture. Your home addition isn’t just extra square footage; it’s a new chapter in how you live.
With careful planning, the right permits, and thoughtful design, a home addition can be a rewarding project that enhances comfort and boosts your property’s value. Ready to start? Grab a notebook, sketch out your ideas, and take the first step toward the extra room you’ve been dreaming about.
Is a House Extension Worth It?
- Gavin Whitaker
- |
- |
- 0
Deciding whether to extend your house is a significant choice with many factors to weigh in. From potential property value increases to the practical benefits of added space, understanding the full scope of home extensions will guide your decision. Examining costs, design ideas, and legal considerations ensures you make an informed pitch for or against this investment. Navigating through potential challenges and tips for maximizing success will aid in determining if this home project is the right move for you.
View more