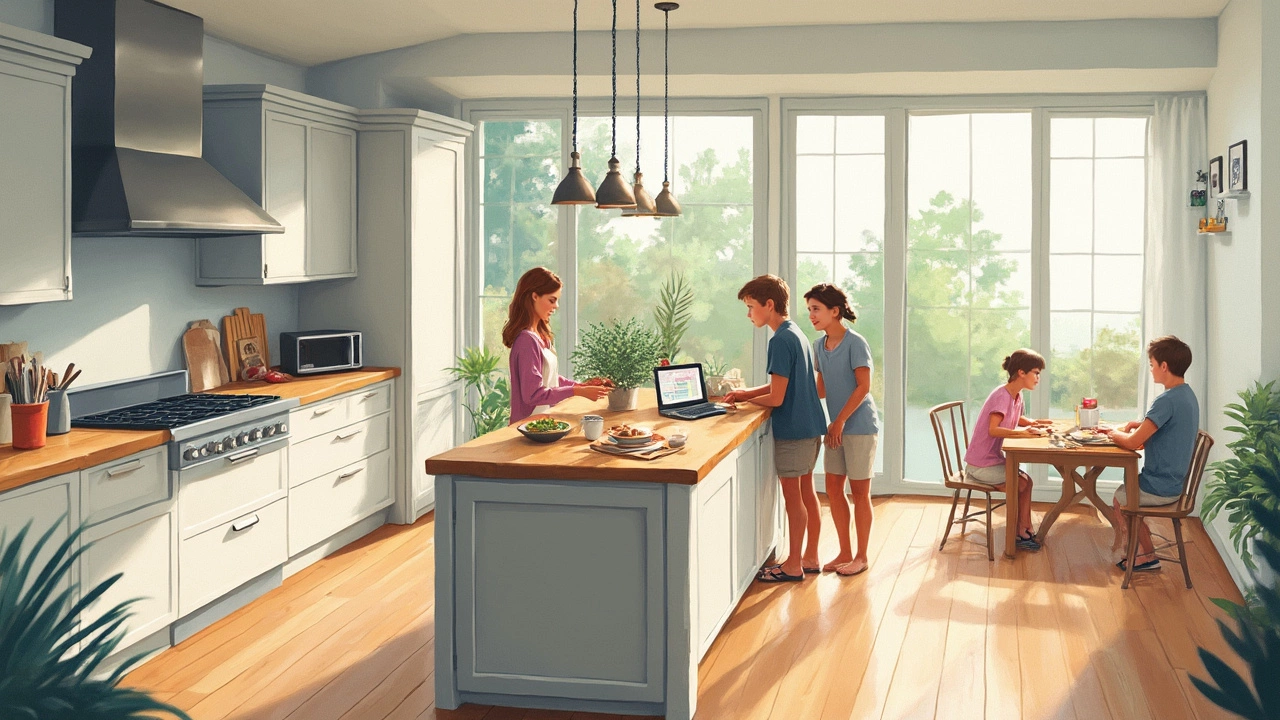Free Kitchen Design Tool – Your Easy Path to a Perfect Kitchen
Ever looked at a blank kitchen wall and felt stuck? A free kitchen design tool can turn that overwhelm into a clear plan in minutes. You don’t need a pricey software licence or a professional drafter – just a browser and a willingness to play with shapes. The tool gives you a virtual canvas where you can drag cabinets, appliances, and worktops into place, see measurements instantly, and even spin the room into a 3D view.
Getting Started in Minutes
First thing you’ll do is input the exact length of each wall. Grab a tape measure, jot down the numbers, and type them into the tool. Most free planners let you set door swings and window locations, so you won’t accidentally place a fridge where a window blocks the view. Next, choose a cabinet style from the library – they usually offer modern, traditional, and hybrid looks. Click, drag, and snap the units onto your floor plan. The software automatically checks clearance, so you’ll see a warning if the refrigerator door would hit a wall.
Once the basics are set, experiment with colour palettes. Change the wall paint, countertop stone, or flooring texture with a single click and watch how the room feels. Because it’s free, there’s no risk in trying bold colours or a new layout before you commit to buying anything.
Pro Tips for a Functional Layout
Function beats fashion when you’re arranging workspaces. Keep the classic work triangle – sink, stove, and fridge – within a comfortable walking distance (about 13‑16 feet total). If the tool lets you view the layout from above, draw a triangle line and adjust cabinet placement until the flow feels natural.
Don’t forget vertical space. Use the tool’s height settings to add tall pantry units or open shelving. This helps you visualise storage without crowding the floor. Also, test different appliance sizes; many planners include real‑world dimensions for popular models, so you can see if a double‑oven fits your plan.
Lighting matters. Most free tools have a basic lighting overlay – toggle it on to see where shadows fall during the day. Position under‑cabinet lights where you’ll need task illumination, and make sure window placement lets in enough natural light.
When you’re happy with a design, export a PNG or PDF. Save the file, share it with a contractor, or keep it for future reference. Having a visual proof of your ideas makes it easier to stay on budget and avoid miscommunication.
Bottom line: a free kitchen design tool gives you a sandbox to test ideas, spot problems early, and feel confident before any demolition starts. Grab one, measure your space, and watch your dream kitchen take shape – all without spending a penny on software.
Is Ikea Kitchen Planner Free?
- Gavin Whitaker
- |
- |
- 0
Discover whether the Ikea Kitchen Planner is free and how it can simplify kitchen design. Learn about the features that make it a go-to tool for crafting your dream kitchen layout. Uncover tips on navigating the planner effectively and explore details on leveraging Ikea’s wide range of products. This article guides you through the practical steps to create a functional and stylish kitchen.
View more