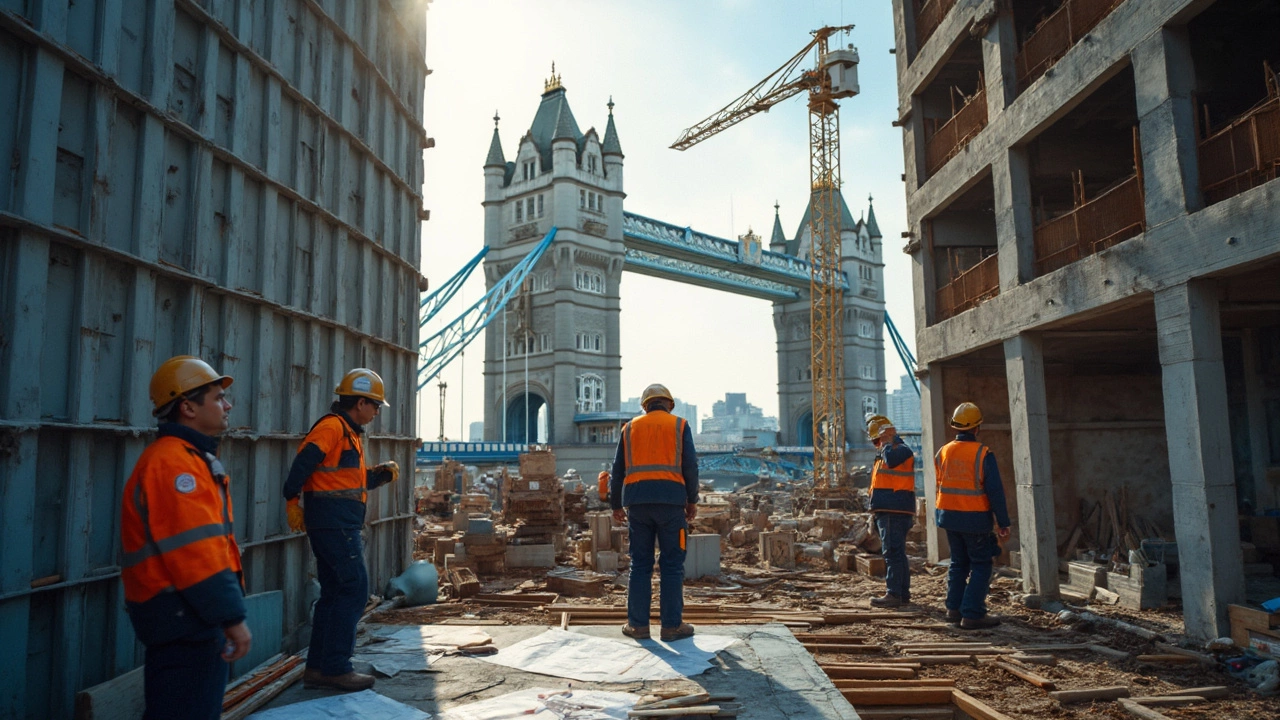Construction Classification Explained: A Simple Guide
If you’re starting a building project, the first thing you’ll hear is "classification". It’s not jargon for the sake of it – it tells you what rules apply, what budgets look like, and which professionals you’ll need. In plain terms, construction classification groups projects by their purpose, size, and how they’re used.
Think of it like sorting laundry. You have whites, colors, and delicates. Each group gets its own wash cycle. In construction, the groups are residential, commercial, industrial, and public works. Knowing which pile your project belongs to helps you avoid costly mistakes.
Residential vs. Commercial: The Core Split
Residential buildings are places where people live – houses, flats, apartments, and student dorms. They usually have strict fire‑safety rules, energy‑efficiency standards, and comfort requirements. Local councils often have specific planning permissions for homes, and the budgets tend to focus on livability and aesthetics.
Commercial projects serve business activities – offices, shops, restaurants, and hotels. These structures need more flexibility for things like high foot traffic, accessibility, and sometimes heavier loads for equipment. Commercial codes often require larger stairwells, fire‑rated doors, and detailed ventilation plans. Because they generate income, the financial model looks at return on investment rather than just living comfort.
Industrial and Public Works: Bigger Scale, Different Rules
Industrial construction includes factories, warehouses, and power plants. The focus here is on durability, heavy‑load capacity, and often specialized systems like cranes or ventilation for hazardous materials. Safety regulations are tougher, and you’ll deal with environmental permits and strict zoning rules.
Public works cover schools, hospitals, roads, and government buildings. These projects are funded by taxpayers, so they follow strict procurement processes and often have higher transparency standards. Design priorities include accessibility, long‑term durability, and community impact.
Each classification also influences who you hire. Residential builds might rely on a small team of architects, builders, and interior designers. Commercial and industrial jobs often need specialist engineers, project managers, and consultants who understand complex codes.
Cost estimation varies by classification too. A simple two‑bedroom house may cost a few hundred pounds per square metre, while an industrial warehouse can run much higher due to reinforced foundations and heavy‑duty services. Knowing the classification early lets you set realistic budgets and avoid surprise expenses.
Permits and inspections follow the same pattern. Residential permits are typically quicker, while commercial and industrial permits may require multiple reviews, environmental impact assessments, and fire safety audits. Staying on top of these requirements saves time and money.
In the end, classification is a roadmap. It tells you what standards apply, who you need on board, and how to plan your timeline. Whether you’re building a cozy cottage or a sprawling factory, the first step is to pin down the right category and let that guide the rest of your decisions.
Got a project in mind? Talk to a local contractor or architect and ask them to confirm the classification. It’s the quickest way to get a clear picture of the rules, costs, and timelines you’ll face.
Understanding Type D Construction: Essentials You Need to Know
- Gavin Whitaker
- |
- |
- 0
Type D construction is a classification that specifies particular standards and materials used in building structures. It's critical for engineers and architects in the commercial sector to distinguish Type D from other classifications for proper design and safety compliance. Understanding the nuances of Type D can mean the difference between a successful project and costly mistakes. Familiarize yourself with its defining characteristics, where it's most applicable, and some tips for optimizing your projects.
View more