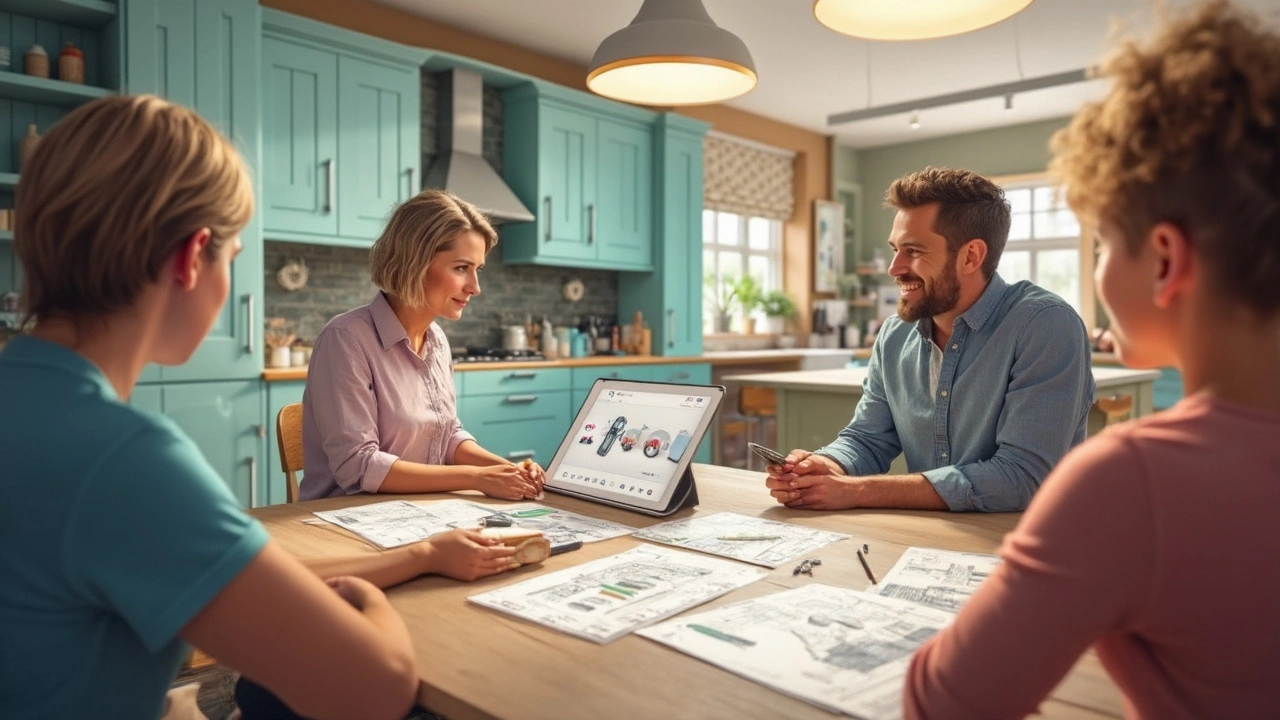3D Kitchen: Turn Your Dream Kitchen Into a Real‑Life Layout
Ever stared at a blank wall and imagined the perfect kitchen, only to wonder if it would actually work? A 3D kitchen planner lets you see the space before you lift a single tile. You get a realistic view, so you can tweak cabinets, lighting, and colours without the guesswork.
Why Use a 3D Kitchen Planner?
First, it saves money. When you spot a clash early—like a fridge that blocks a window—you avoid costly re‑work. Second, it boosts confidence. Walking through a virtual walk‑through feels like being inside the finished room, so you know exactly what you’re getting. Third, it’s fast. You can move a kitchen island, change countertop material, and get an instant render in seconds.
Simple Steps to Create a 3D Kitchen
1. Measure your space. Grab a tape measure, note wall lengths, door widths, and ceiling height. Accurate numbers are the foundation of a realistic model.
2. Choose a tool. There are free online options and paid software. Look for easy drag‑and‑drop features and the ability to export images.
3. Sketch the floor plan. Place walls, doors, and windows in the software. Most tools let you snap objects to exact measurements.
4. Add cabinets and appliances. Pick styles that match the look you want—modern, rustic, or classic. Play with heights and depths to see how they fit.
5. Pick finishes. Try different countertop slabs, tile patterns, and paint colours. The 3D view shows how light bounces off each surface.
6. Review and refine. Walk through the virtual kitchen. Check traffic flow, make sure you can open drawers fully, and see if the lighting feels right.
These steps only take an hour or two, but they give you a clear picture of the final result.
One common mistake is ignoring the work triangle—the line between sink, stove, and fridge. In a 3D model you can see if the triangle is too long or cramped, and you can relocate items before any real work begins.
Another tip is to test lighting at different times of day. Most 3D planners let you switch between daylight and evening settings. This helps you pick the right under‑cabinet lights and decide if you need skylights.
When you’re happy with the design, export a high‑resolution image. Show it to the builder, the installer, or even friends for feedback. Seeing the plan on a screen is far more persuasive than a 2D sketch.
Using a 3D kitchen planner isn’t just for pros. Homeowners can experiment, avoid pricey mistakes, and walk away with a kitchen that truly fits their lifestyle. Give it a try—you’ll be surprised how much easier the whole process becomes.
Kitchen Design App: Can You Really Plan Your Dream Kitchen on Your Phone?
- Gavin Whitaker
- |
- |
- 0
Wondering if there's an app to help you design your kitchen? This article digs into the best kitchen design apps and how they work, plus a few tricks to get the most out of them. You’ll learn about free and paid options, what features actually matter, and where the tech sometimes falls short. If you’re planning a remodel or just want to play with layouts, this guide helps you cut through the noise. Expect straight talk on what’s really possible and tips to avoid rookie mistakes.
View more