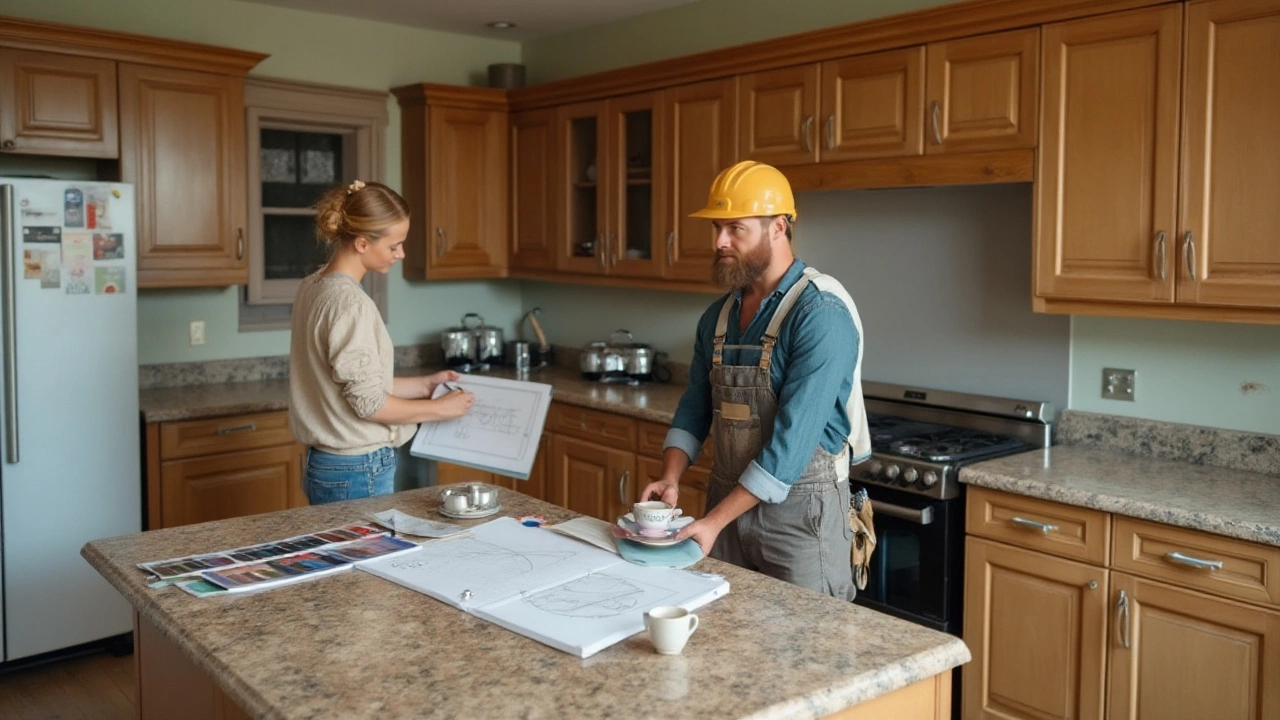12x12 Kitchen Design: Make the Most of Your Small Space
If you’ve got a 12x12 kitchen, you’re dealing with a room that can feel both cozy and cramped. The good news is that with the right plan you can turn those 144 square feet into a lively cooking area. Start by measuring everything – cabinets, appliances, walkways – and sketch a rough floor plan on paper or a free app. Seeing the space on paper helps you spot problems before they become costly mistakes.
Smart Layout Ideas
One of the simplest ways to improve a 12x12 kitchen is to stick to a single‑wall or L‑shaped layout. A single wall keeps traffic flowing straight through, while an L shape gives you a bit more counter space without blocking the doorway. If you choose an L, place the sink at the corner. That spot is naturally the center of the kitchen work triangle (sink, stove, fridge) and reduces the distance you have to carry pots.
Don’t forget the work triangle rule: the three main points should be no more than 26 feet apart. In a 12x12 room, you can easily meet this rule by keeping the fridge on one end, the stove on the other, and the sink in the middle. This layout makes cooking smoother and saves you steps.
Consider a pull‑out or sliding countertop for extra prep space. When you need a larger workspace, just pull the section out; when you’re done, slide it back and it disappears. It’s a cheap trick that adds flexibility without sacrificing floor area.
Space‑Saving Storage Solutions
Cabinets that go all the way up to the ceiling are a game‑changer. Store items you rarely use on the top shelves and keep everyday dishes at eye level. Adding a simple ladder or step stool makes those high shelves easy to reach.
Use the inside of cabinet doors for hidden storage. A thin rack can hold spices, cutting boards, or cleaning supplies. It’s a cheap upgrade that frees up drawer space.
Open shelving can replace a full wall of upper cabinets. Shelves open up the visual space, make the kitchen feel larger, and let you showcase attractive dishes. Keep the shelves tidy – a cluttered shelf looks like a mess.
Install a pegboard on an empty wall. Hooks hold mugs, pots, and utensils, keeping them off the counters. A pegboard is cheap, easy to install, and you can rearrange the layout whenever you need.
Lastly, think about vertical storage for pots and pans. A hanging rack lets you keep large cookware off the floor and within reach. It also adds a decorative element that fits many kitchen styles.
Putting these ideas together gives you a 12x12 kitchen that works for cooking, socialising, and storing. Remember to keep pathways at least 36 inches wide, use light colours on walls and cabinets, and add a few bright accessories to lift the mood. With a clear plan and a few smart tricks, your small kitchen can feel like a well‑designed, efficient space.
Cost of Remodeling a 12x12 Kitchen: Essential Insights
- Gavin Whitaker
- |
- |
- 0
Understanding the cost of remodeling a 12x12 kitchen involves considering various factors such as cabinetry, appliances, labor, and materials. This article breaks down the expenses associated with each component and offers insightful tips to help you make informed decisions about your renovation project. Discover what you can expect to pay and how to plan effectively to maximize your budget. By prioritizing and understanding these elements, you can create a beautiful and functional kitchen space.
View more